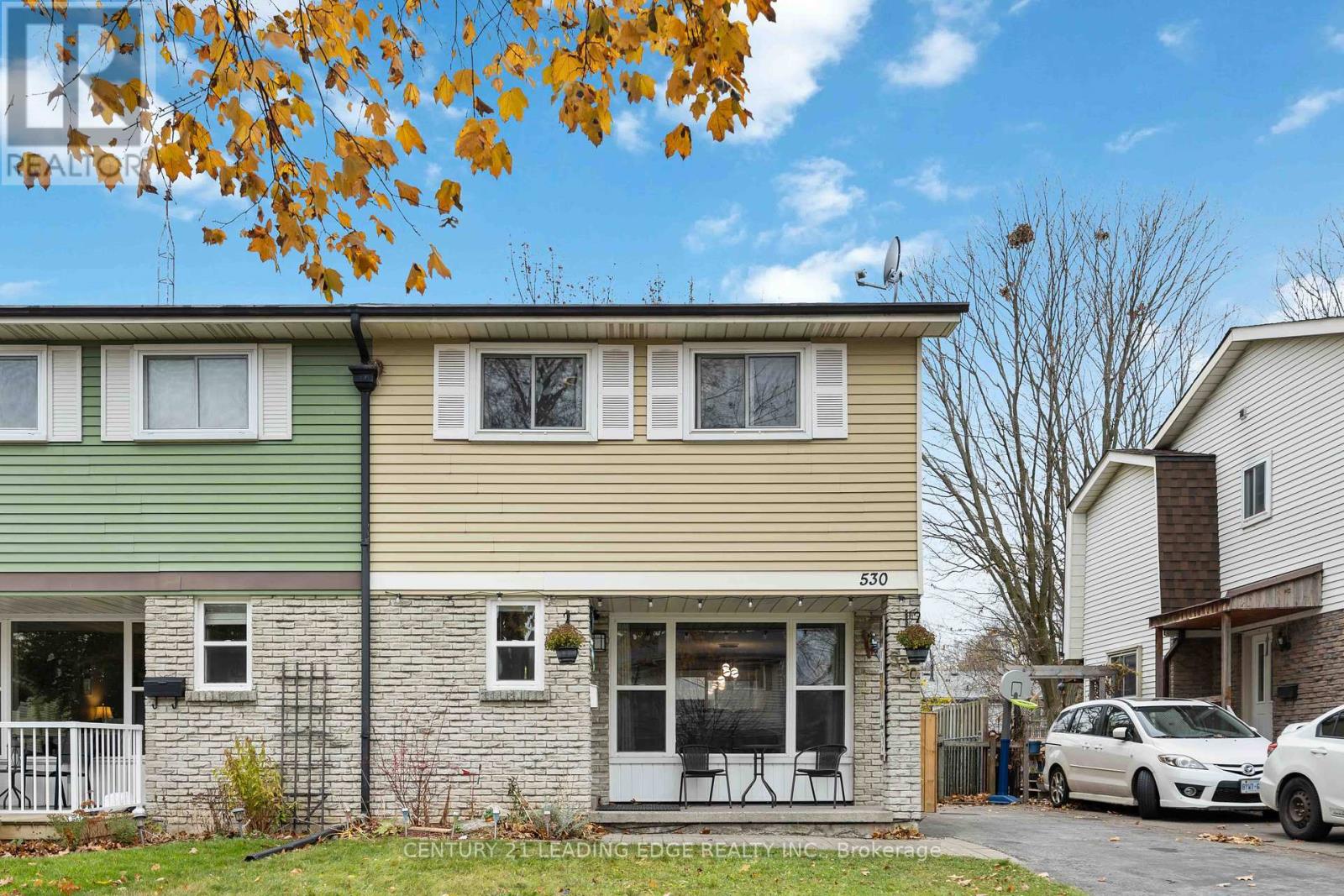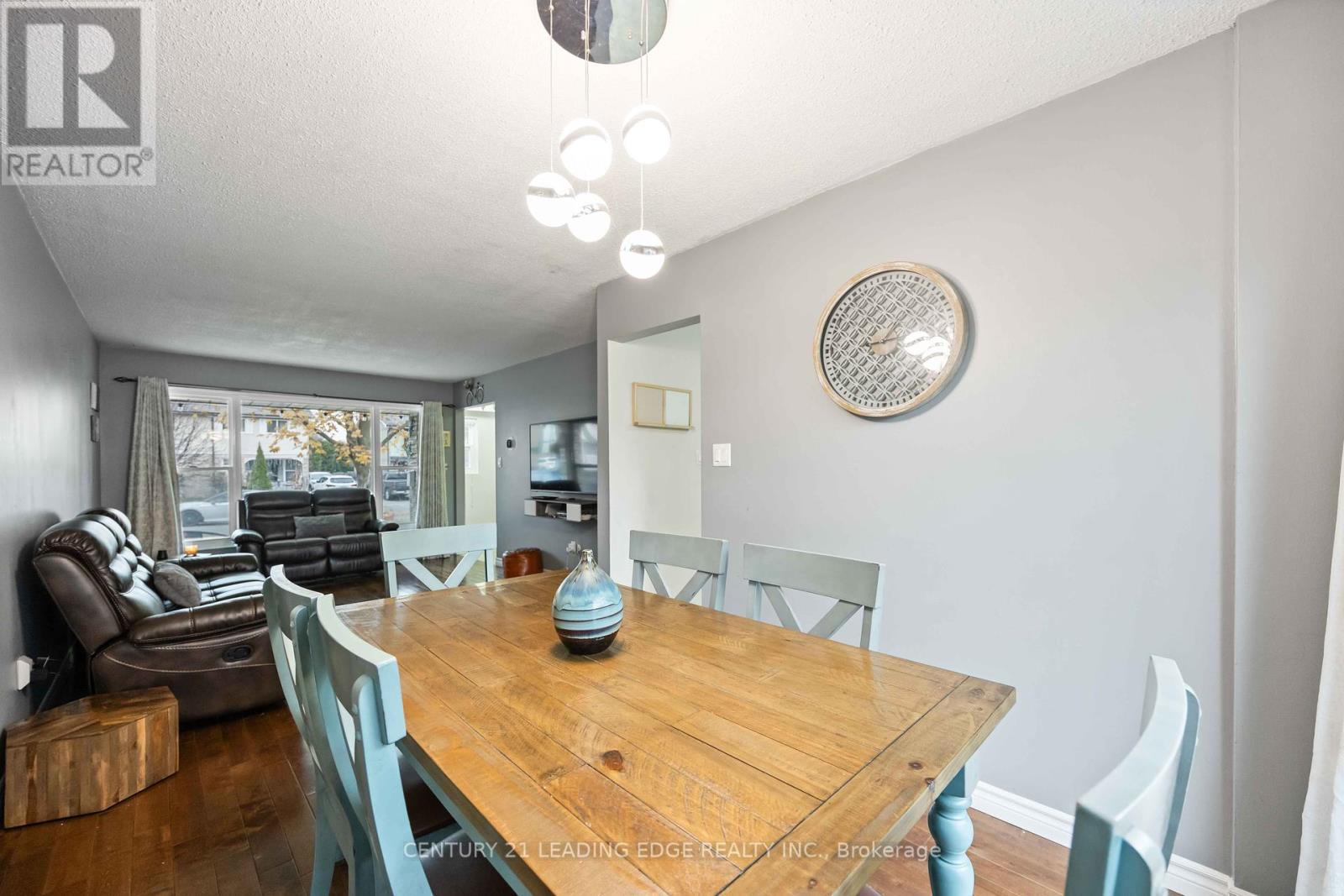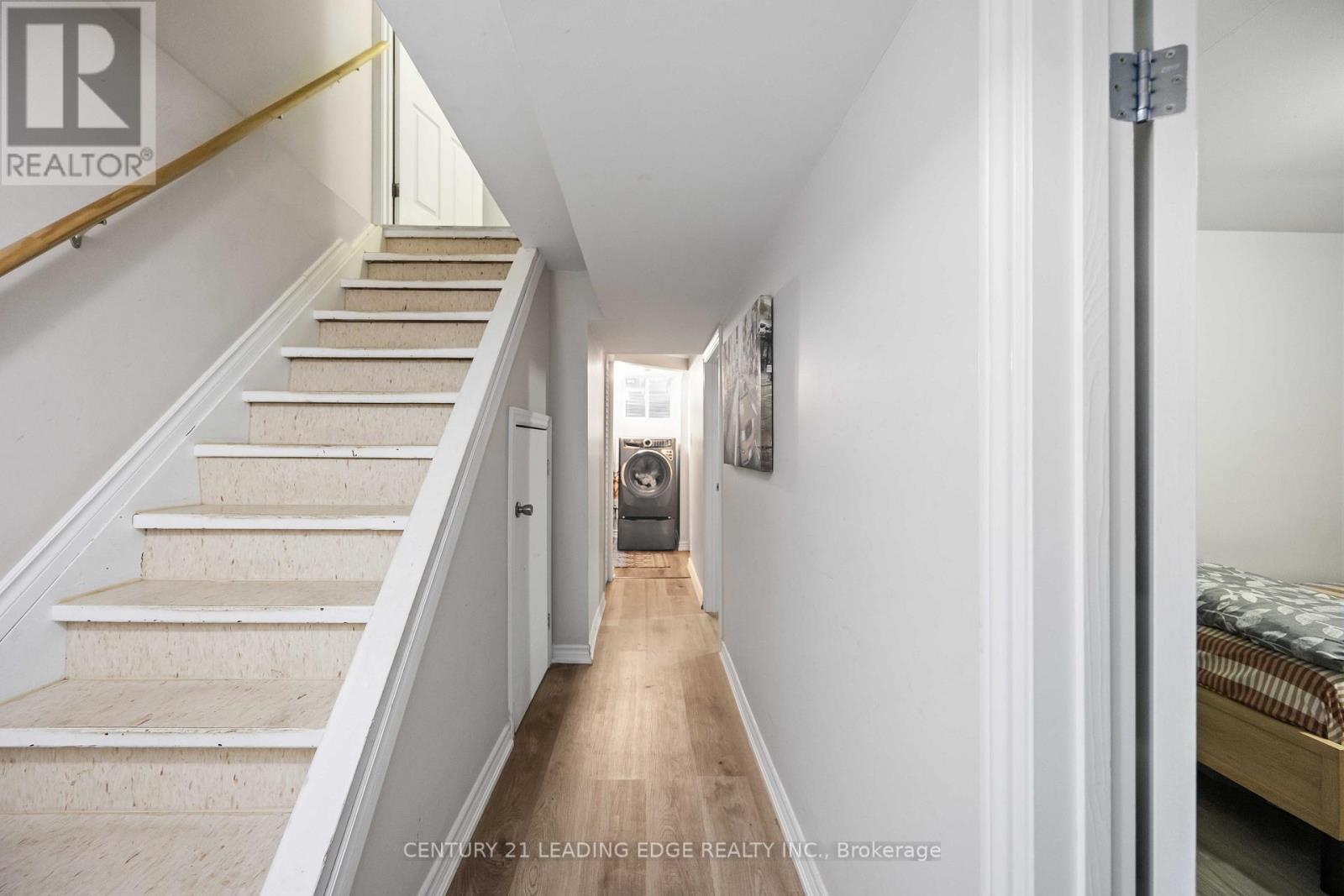3 Bedroom
2 Bathroom
Central Air Conditioning
Forced Air
$719,000
Welcome to your dream home in the peaceful and family-friendly Eastdale neighbourhood! Surrounded by plenty of green space, this 3-bedroom, 2-bathroom, 2-storey home offers the perfect blend of comfort and convenience. With hardwood floors throughout the main and upper levels, this home exudes warmth and elegance.The entertainer's backyard is your private oasis, ideal for hosting summer BBQs, family gatherings, or simply unwinding after a long day. The finished basement adds valuable living space, perfect for a rec room, home office, or play area.With parking for three vehicles, this home is as practical as it is charming. Whether you're a first-time homebuyer or looking to move up, this property has everything you need to start your next chapter.Located close to parks, schools, and amenities, this is a home you'll fall in love with. Dont miss the opportunity to make it yours! (id:47351)
Property Details
|
MLS® Number
|
E10440564 |
|
Property Type
|
Single Family |
|
Community Name
|
Eastdale |
|
AmenitiesNearBy
|
Schools, Place Of Worship, Park, Public Transit |
|
Features
|
Ravine |
|
ParkingSpaceTotal
|
3 |
|
Structure
|
Shed |
Building
|
BathroomTotal
|
2 |
|
BedroomsAboveGround
|
3 |
|
BedroomsTotal
|
3 |
|
Appliances
|
Water Heater - Tankless, Dishwasher, Dryer, Refrigerator, Stove, Washer |
|
BasementDevelopment
|
Finished |
|
BasementType
|
N/a (finished) |
|
ConstructionStyleAttachment
|
Semi-detached |
|
CoolingType
|
Central Air Conditioning |
|
ExteriorFinish
|
Aluminum Siding, Brick |
|
FlooringType
|
Hardwood, Tile, Vinyl |
|
FoundationType
|
Block |
|
HalfBathTotal
|
1 |
|
HeatingFuel
|
Natural Gas |
|
HeatingType
|
Forced Air |
|
StoriesTotal
|
2 |
|
Type
|
House |
|
UtilityWater
|
Municipal Water |
Land
|
Acreage
|
No |
|
LandAmenities
|
Schools, Place Of Worship, Park, Public Transit |
|
Sewer
|
Sanitary Sewer |
|
SizeDepth
|
109 Ft ,1 In |
|
SizeFrontage
|
29 Ft |
|
SizeIrregular
|
29 X 109.12 Ft |
|
SizeTotalText
|
29 X 109.12 Ft |
Rooms
| Level |
Type |
Length |
Width |
Dimensions |
|
Second Level |
Primary Bedroom |
3.3 m |
4.59 m |
3.3 m x 4.59 m |
|
Second Level |
Bedroom 2 |
3.18 m |
3.19 m |
3.18 m x 3.19 m |
|
Second Level |
Bedroom 3 |
2.81 m |
2.71 m |
2.81 m x 2.71 m |
|
Basement |
Office |
2.9 m |
3.3 m |
2.9 m x 3.3 m |
|
Basement |
Den |
2.9 m |
3.3 m |
2.9 m x 3.3 m |
|
Basement |
Laundry Room |
2.1 m |
1.78 m |
2.1 m x 1.78 m |
|
Ground Level |
Living Room |
4.65 m |
3.4 m |
4.65 m x 3.4 m |
|
Ground Level |
Dining Room |
3.31 m |
2.51 m |
3.31 m x 2.51 m |
|
Ground Level |
Kitchen |
3.19 m |
2.88 m |
3.19 m x 2.88 m |
https://www.realtor.ca/real-estate/27673341/530-lancelot-crescent-oshawa-eastdale-eastdale




















































