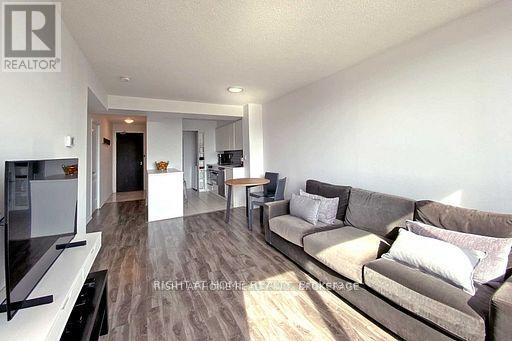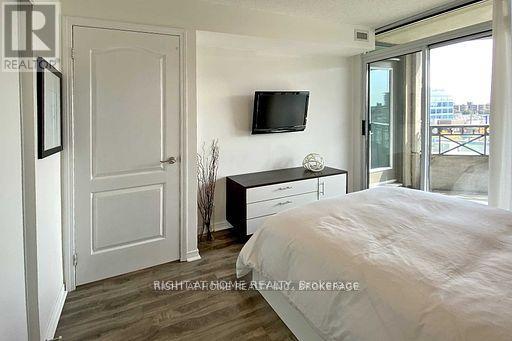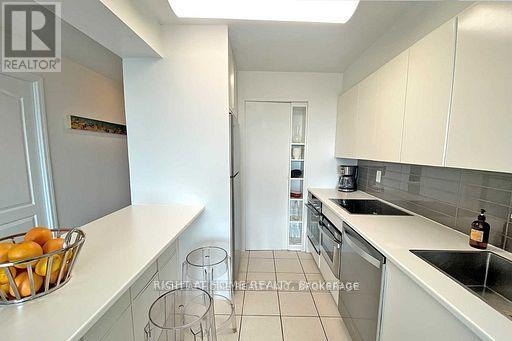530 - 205 The Don Way W Toronto, Ontario M3B 3S5
1 Bedroom
1 Bathroom
500 - 599 ft2
Central Air Conditioning
Forced Air
$2,600 MonthlyMaintenance,
$624.96 Monthly
Maintenance,
$624.96 MonthlyFully Furnished Executive Upscale Condo across from Shops at Don Mills with Bright South Facing Unit with New Appliances and Instant Hot Water including Internet with Ensuite Washer Dryer and 24 Hour Concierge. Bright South Facing Balcony with CN Tower View.Indoor Pool Exercise Gym. Private Parking with EV Charger. 3 Elevators for a 8th Floor Condo! **EXTRAS** Hydro Heating Building Insurance Parking and Furnished. (id:47351)
Property Details
| MLS® Number | C11930425 |
| Property Type | Single Family |
| Community Name | Banbury-Don Mills |
| Amenities Near By | Public Transit |
| Communication Type | High Speed Internet |
| Community Features | Pet Restrictions, School Bus |
| Features | Balcony |
| Parking Space Total | 1 |
Building
| Bathroom Total | 1 |
| Bedrooms Above Ground | 1 |
| Bedrooms Total | 1 |
| Age | 16 To 30 Years |
| Amenities | Exercise Centre, Security/concierge, Visitor Parking |
| Basement Development | Finished |
| Basement Type | N/a (finished) |
| Cooling Type | Central Air Conditioning |
| Exterior Finish | Brick |
| Flooring Type | Laminate |
| Heating Fuel | Natural Gas |
| Heating Type | Forced Air |
| Size Interior | 500 - 599 Ft2 |
| Type | Apartment |
Parking
| Underground | |
| Garage |
Land
| Acreage | No |
| Land Amenities | Public Transit |
Rooms
| Level | Type | Length | Width | Dimensions |
|---|---|---|---|---|
| Ground Level | Living Room | 3.1 m | 3.2 m | 3.1 m x 3.2 m |
| Ground Level | Dining Room | 2 m | 3.2 m | 2 m x 3.2 m |
| Ground Level | Kitchen | 2.5 m | 2.45 m | 2.5 m x 2.45 m |
| Ground Level | Bedroom | 3.7 m | 3.2 m | 3.7 m x 3.2 m |
























