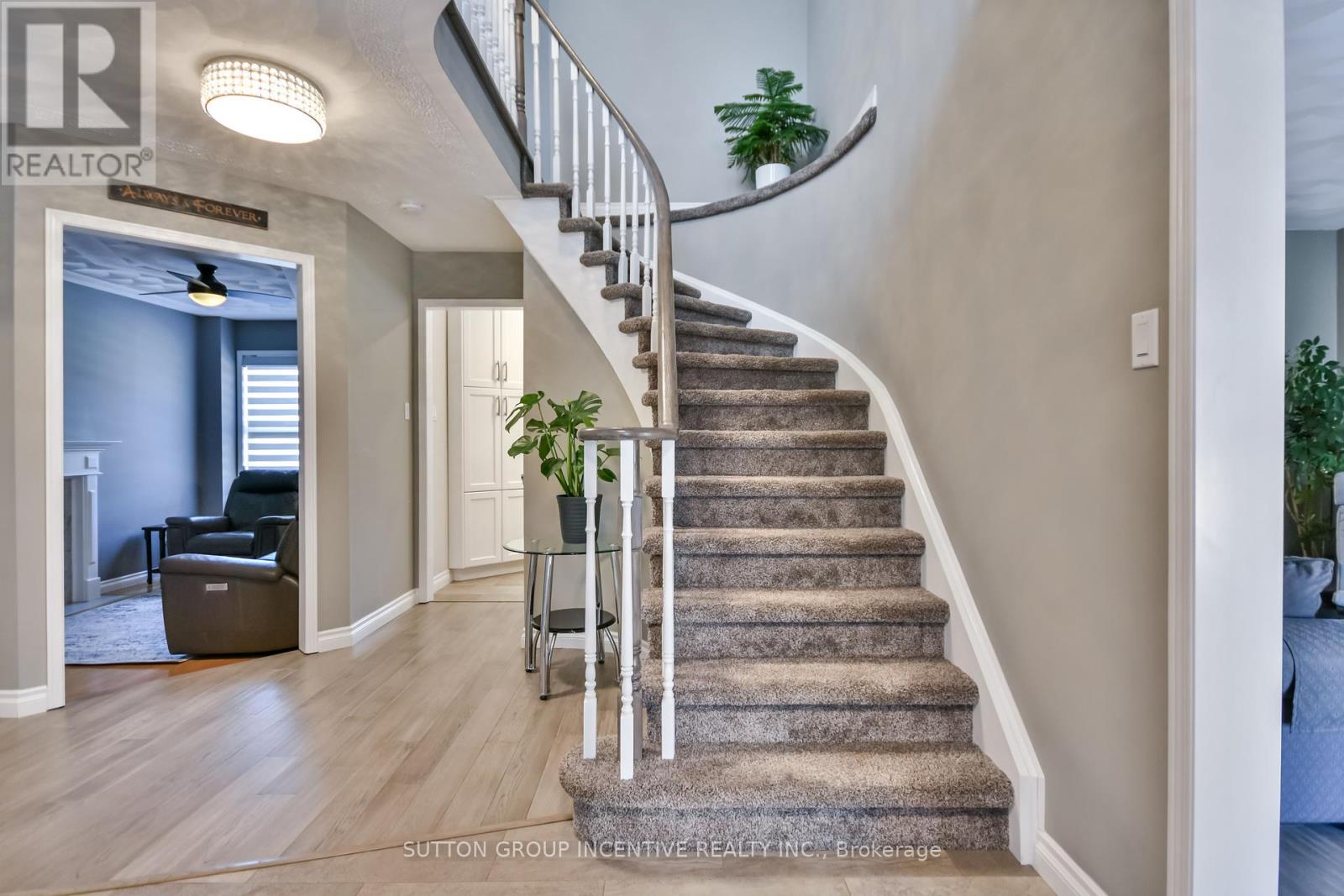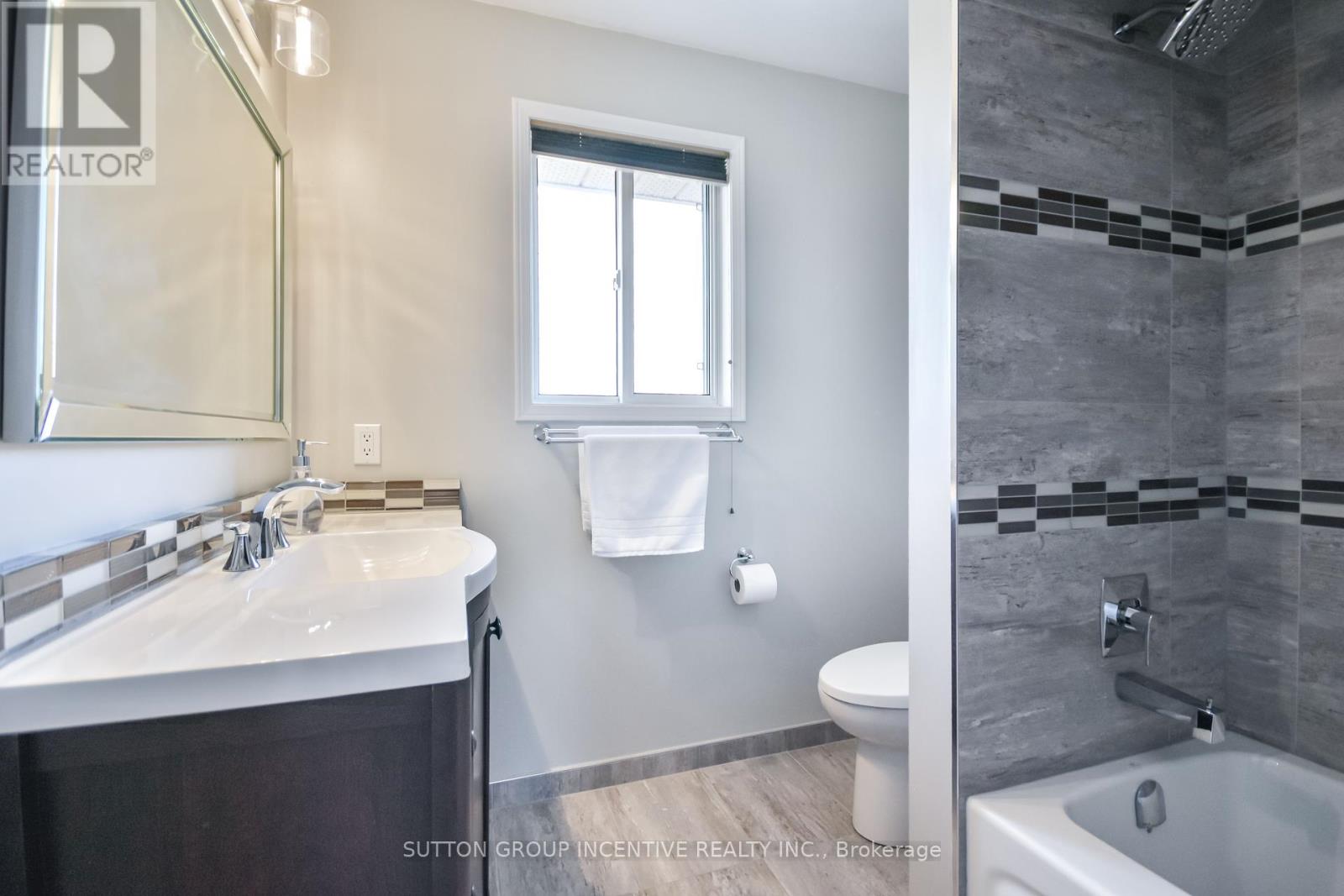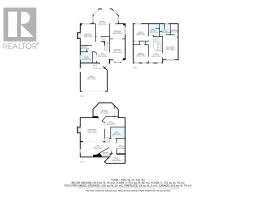4 Bedroom
4 Bathroom
1,500 - 2,000 ft2
Fireplace
Central Air Conditioning
Forced Air
Landscaped
$939,900
Highly desirable neighbourhood in Bayshore, first time offered on the market. Immaculate and impeccable, very well maintained and upgraded with newer flooring, renovated kitchen with highend appliances, quality window coverings (some w remote control), brand new front exterior door and garage door, second floor bathrooms renovated, basement huge rec room, extra bedroom...list goes on. Nothing to do but move in! Book your showing today! (id:47351)
Property Details
|
MLS® Number
|
S12026080 |
|
Property Type
|
Single Family |
|
Community Name
|
Bayshore |
|
Equipment Type
|
Water Heater - Gas |
|
Features
|
Level |
|
Parking Space Total
|
4 |
|
Rental Equipment Type
|
Water Heater - Gas |
|
Structure
|
Deck, Porch |
Building
|
Bathroom Total
|
4 |
|
Bedrooms Above Ground
|
3 |
|
Bedrooms Below Ground
|
1 |
|
Bedrooms Total
|
4 |
|
Age
|
16 To 30 Years |
|
Amenities
|
Fireplace(s) |
|
Appliances
|
Garage Door Opener Remote(s) |
|
Basement Development
|
Finished |
|
Basement Type
|
Full (finished) |
|
Construction Style Attachment
|
Detached |
|
Cooling Type
|
Central Air Conditioning |
|
Exterior Finish
|
Brick |
|
Fireplace Present
|
Yes |
|
Fireplace Total
|
2 |
|
Foundation Type
|
Concrete |
|
Half Bath Total
|
1 |
|
Heating Fuel
|
Natural Gas |
|
Heating Type
|
Forced Air |
|
Stories Total
|
2 |
|
Size Interior
|
1,500 - 2,000 Ft2 |
|
Type
|
House |
|
Utility Water
|
Municipal Water |
Parking
Land
|
Acreage
|
No |
|
Landscape Features
|
Landscaped |
|
Sewer
|
Sanitary Sewer |
|
Size Depth
|
118 Ft ,1 In |
|
Size Frontage
|
39 Ft ,8 In |
|
Size Irregular
|
39.7 X 118.1 Ft |
|
Size Total Text
|
39.7 X 118.1 Ft|under 1/2 Acre |
|
Zoning Description
|
R3 |
Rooms
| Level |
Type |
Length |
Width |
Dimensions |
|
Second Level |
Bathroom |
2.51 m |
2.19 m |
2.51 m x 2.19 m |
|
Second Level |
Primary Bedroom |
5 m |
3.07 m |
5 m x 3.07 m |
|
Second Level |
Bedroom 2 |
3.65 m |
2.98 m |
3.65 m x 2.98 m |
|
Second Level |
Bedroom 3 |
3.45 m |
2.98 m |
3.45 m x 2.98 m |
|
Second Level |
Bathroom |
2.49 m |
2.12 m |
2.49 m x 2.12 m |
|
Basement |
Bedroom 4 |
4.32 m |
3.56 m |
4.32 m x 3.56 m |
|
Basement |
Recreational, Games Room |
4.86 m |
4.74 m |
4.86 m x 4.74 m |
|
Basement |
Bathroom |
2.86 m |
2.29 m |
2.86 m x 2.29 m |
|
Basement |
Cold Room |
4.03 m |
1.86 m |
4.03 m x 1.86 m |
|
Basement |
Utility Room |
4.55 m |
4.41 m |
4.55 m x 4.41 m |
|
Basement |
Foyer |
7.39 m |
3.62 m |
7.39 m x 3.62 m |
|
Basement |
Other |
2.99 m |
1.58 m |
2.99 m x 1.58 m |
|
Basement |
Other |
2.47 m |
1.76 m |
2.47 m x 1.76 m |
|
Main Level |
Living Room |
4.7 m |
3.09 m |
4.7 m x 3.09 m |
|
Main Level |
Family Room |
4.35 m |
3.02 m |
4.35 m x 3.02 m |
|
Main Level |
Kitchen |
5.53 m |
5.04 m |
5.53 m x 5.04 m |
|
Main Level |
Dining Room |
3.08 m |
2.99 m |
3.08 m x 2.99 m |
|
Main Level |
Laundry Room |
2.42 m |
2.17 m |
2.42 m x 2.17 m |
https://www.realtor.ca/real-estate/28039272/53-taylor-drive-barrie-bayshore-bayshore






































































