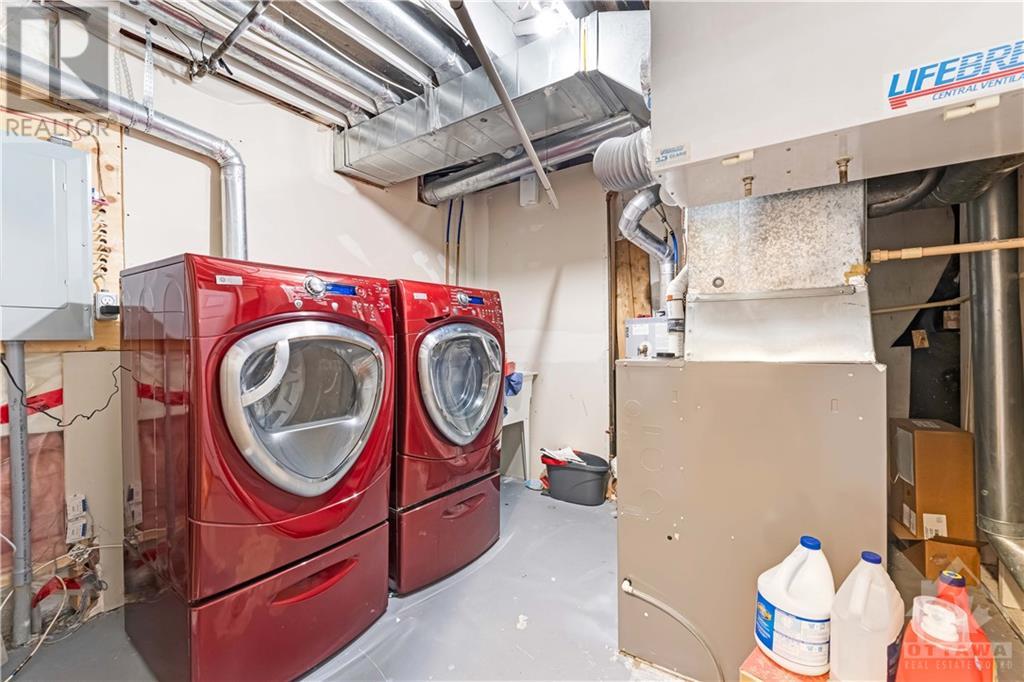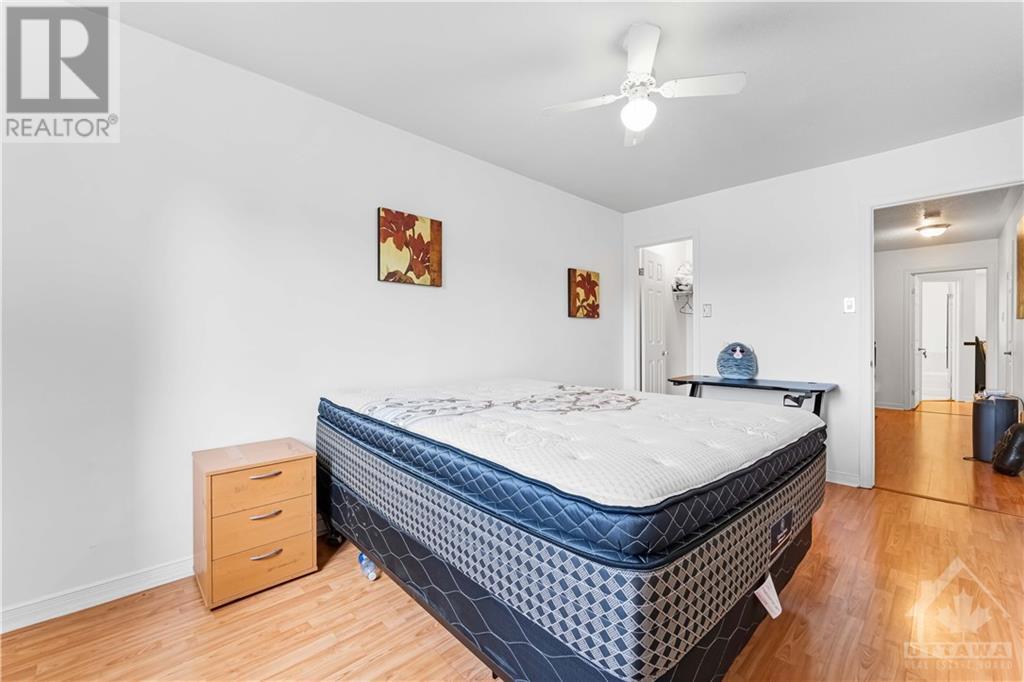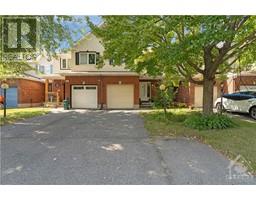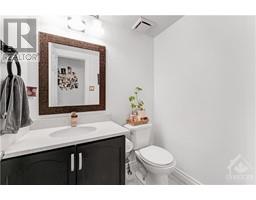3 Bedroom
3 Bathroom
Central Air Conditioning
Forced Air
$2,650 Monthly
Welcome to 53 Markland, a beautiful townhome offering 3 beds, 2.5 baths, and a host of features for comfortable living. Hardwood floors adorn the living and dining areas, while the galley kitchen boasts large cabinets and ample counter space. Upstairs, carpeting awaits in the bedrooms, including a primary bath with a large soaker tub. The finished basement offers additional living space, storage, laundry room, a possible office/den/room and bathroom. Outside, the backyard features ample space for entertaining, complemented by a widened driveway and garage parking. Don't miss the opportunity to call this charming property home! (id:47351)
Property Details
|
MLS® Number
|
1412959 |
|
Property Type
|
Single Family |
|
Neigbourhood
|
Nepean |
|
AmenitiesNearBy
|
Public Transit, Recreation Nearby, Shopping |
|
ParkingSpaceTotal
|
3 |
Building
|
BathroomTotal
|
3 |
|
BedroomsAboveGround
|
3 |
|
BedroomsTotal
|
3 |
|
Amenities
|
Laundry - In Suite |
|
BasementDevelopment
|
Finished |
|
BasementType
|
Full (finished) |
|
ConstructedDate
|
1993 |
|
CoolingType
|
Central Air Conditioning |
|
ExteriorFinish
|
Brick, Siding |
|
FlooringType
|
Wall-to-wall Carpet, Hardwood, Tile |
|
HalfBathTotal
|
1 |
|
HeatingFuel
|
Natural Gas |
|
HeatingType
|
Forced Air |
|
StoriesTotal
|
2 |
|
Type
|
Row / Townhouse |
|
UtilityWater
|
Municipal Water |
Parking
Land
|
Acreage
|
No |
|
LandAmenities
|
Public Transit, Recreation Nearby, Shopping |
|
Sewer
|
Municipal Sewage System |
|
SizeIrregular
|
* Ft X * Ft |
|
SizeTotalText
|
* Ft X * Ft |
|
ZoningDescription
|
Residential |
Rooms
| Level |
Type |
Length |
Width |
Dimensions |
|
Second Level |
Primary Bedroom |
|
|
16'0" x 9'9" |
|
Second Level |
Bedroom |
|
|
14'9" x 9'6" |
|
Second Level |
Bedroom |
|
|
14'9" x 8'11" |
|
Basement |
Recreation Room |
|
|
18'1" x 17'11" |
|
Main Level |
Living Room |
|
|
18'10" x 12'9" |
|
Main Level |
Dining Room |
|
|
9'2" x 8'0" |
|
Main Level |
Kitchen |
|
|
15'4" x 9'0" |
https://www.realtor.ca/real-estate/27445653/53-marland-crescent-nepean-nepean














































