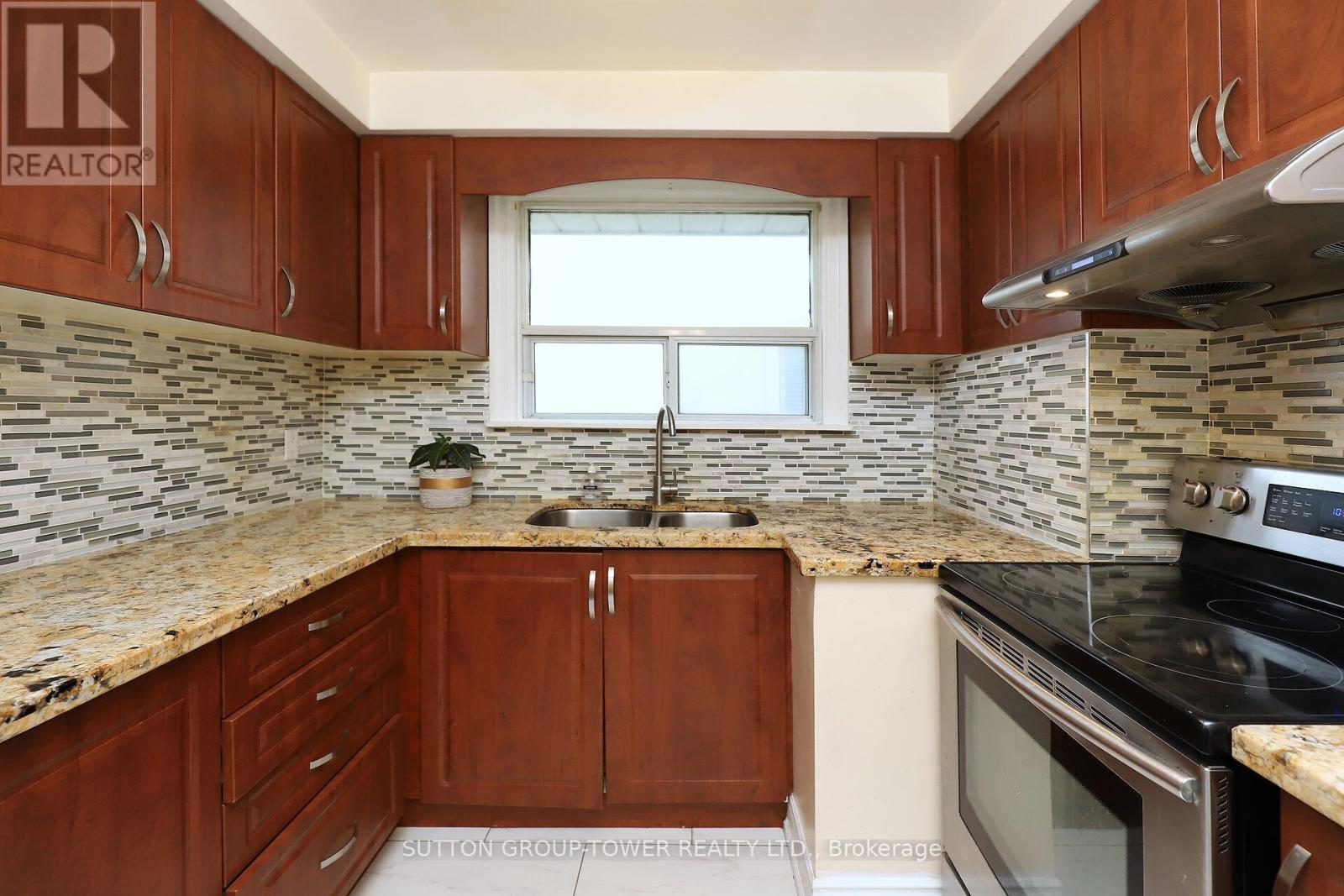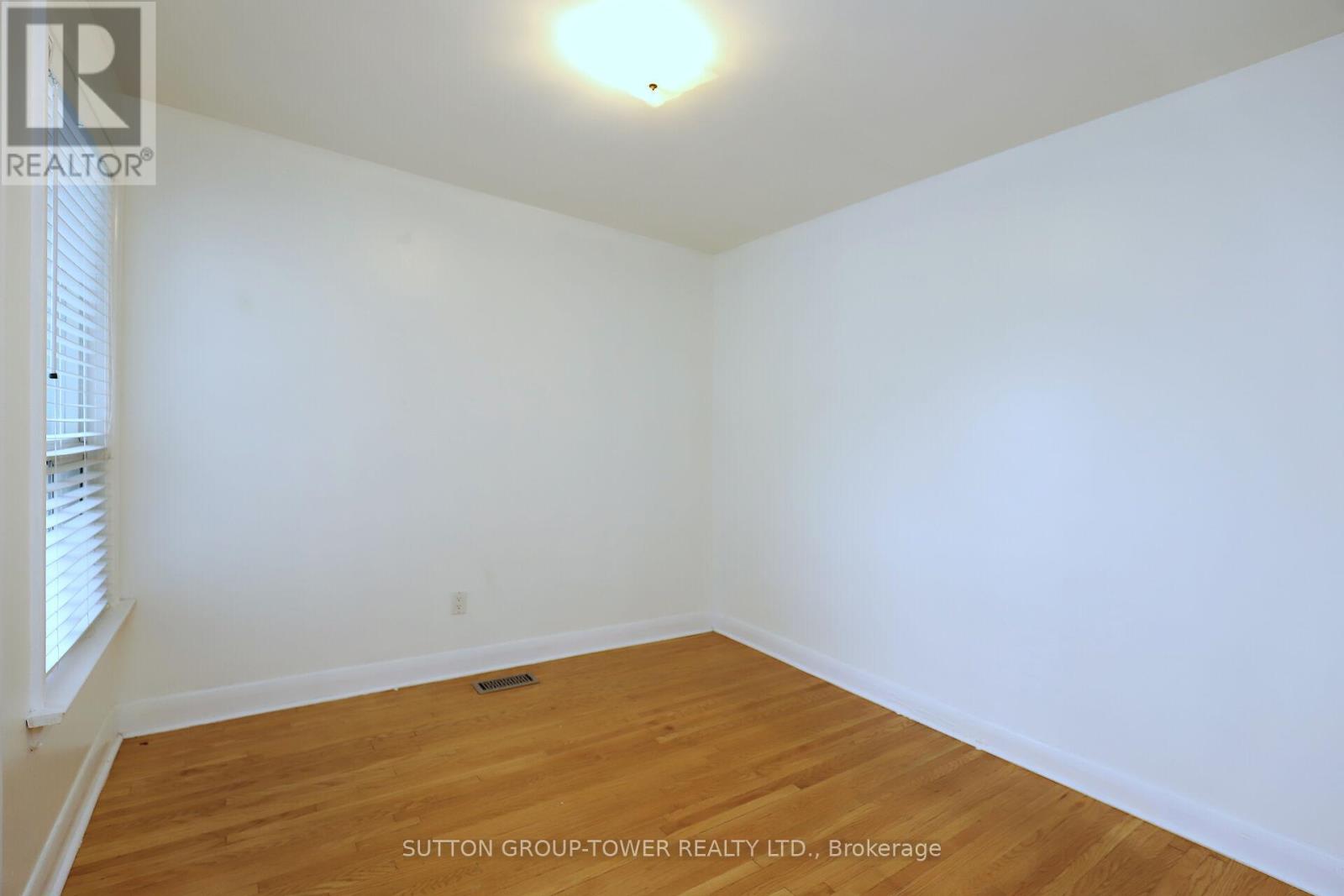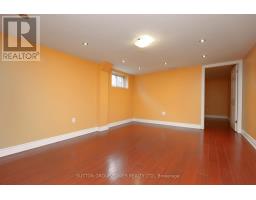4 Bedroom
2 Bathroom
Central Air Conditioning
Forced Air
$1,179,000
Live In The High Demand And Family-Friendly Eatonville Community. Wonderful, Bright, Open This Detached Bungalow Has Been Lovingly Maintained And Ideal For A Family Looking To Enjoy All The Neighbourhood Has To Offer Close Proximity To Shopping (Cloverdale & Sherway Mall), Golf Courses, Coffee Shops, Parks, And Schools. Youll Also Have Easy Access To Major Highways And Are A Short Walk Away From Kipling TTC And Go Station. The Home Is Excellent For Entertaining With Bright Living And Dining Room. Updated Kitchen. *Separate Side Entrance To Large Lower Level With 4th Bedroom And Office, Large Recreation Area, And Second Full Bathroom. **** EXTRAS **** Hardwood Floors, Neutral Paint. Shed In Driveway. No Survey Available. Buyer To Verify All Measurements. (id:47351)
Property Details
|
MLS® Number
|
W10407851 |
|
Property Type
|
Single Family |
|
Community Name
|
Islington-City Centre West |
|
AmenitiesNearBy
|
Park, Public Transit, Schools |
|
Features
|
Carpet Free |
|
ParkingSpaceTotal
|
4 |
|
Structure
|
Drive Shed |
Building
|
BathroomTotal
|
2 |
|
BedroomsAboveGround
|
3 |
|
BedroomsBelowGround
|
1 |
|
BedroomsTotal
|
4 |
|
Appliances
|
Dryer, Microwave, Refrigerator, Stove, Washer, Window Coverings |
|
BasementDevelopment
|
Finished |
|
BasementFeatures
|
Separate Entrance |
|
BasementType
|
N/a (finished) |
|
ConstructionStyleAttachment
|
Detached |
|
CoolingType
|
Central Air Conditioning |
|
ExteriorFinish
|
Brick |
|
FlooringType
|
Hardwood, Laminate |
|
FoundationType
|
Unknown |
|
HeatingFuel
|
Natural Gas |
|
HeatingType
|
Forced Air |
|
StoriesTotal
|
1 |
|
Type
|
House |
|
UtilityWater
|
Municipal Water |
Land
|
Acreage
|
No |
|
FenceType
|
Fenced Yard |
|
LandAmenities
|
Park, Public Transit, Schools |
|
Sewer
|
Sanitary Sewer |
|
SizeDepth
|
126 Ft |
|
SizeFrontage
|
45 Ft |
|
SizeIrregular
|
45 X 126 Ft |
|
SizeTotalText
|
45 X 126 Ft |
Rooms
| Level |
Type |
Length |
Width |
Dimensions |
|
Lower Level |
Recreational, Games Room |
3.74 m |
6.07 m |
3.74 m x 6.07 m |
|
Lower Level |
Bedroom 4 |
3.02 m |
3.61 m |
3.02 m x 3.61 m |
|
Lower Level |
Office |
4.78 m |
3.61 m |
4.78 m x 3.61 m |
|
Ground Level |
Living Room |
6.03 m |
3.62 m |
6.03 m x 3.62 m |
|
Ground Level |
Dining Room |
2.48 m |
3.07 m |
2.48 m x 3.07 m |
|
Ground Level |
Kitchen |
2.13 m |
2.92 m |
2.13 m x 2.92 m |
|
Ground Level |
Primary Bedroom |
3.08 m |
4.04 m |
3.08 m x 4.04 m |
|
Ground Level |
Bedroom 2 |
3.09 m |
2.88 m |
3.09 m x 2.88 m |
|
Ground Level |
Bedroom 3 |
3.46 m |
3.15 m |
3.46 m x 3.15 m |
https://www.realtor.ca/real-estate/27617741/53-lynnford-drive-toronto-islington-city-centre-west-islington-city-centre-west


























































