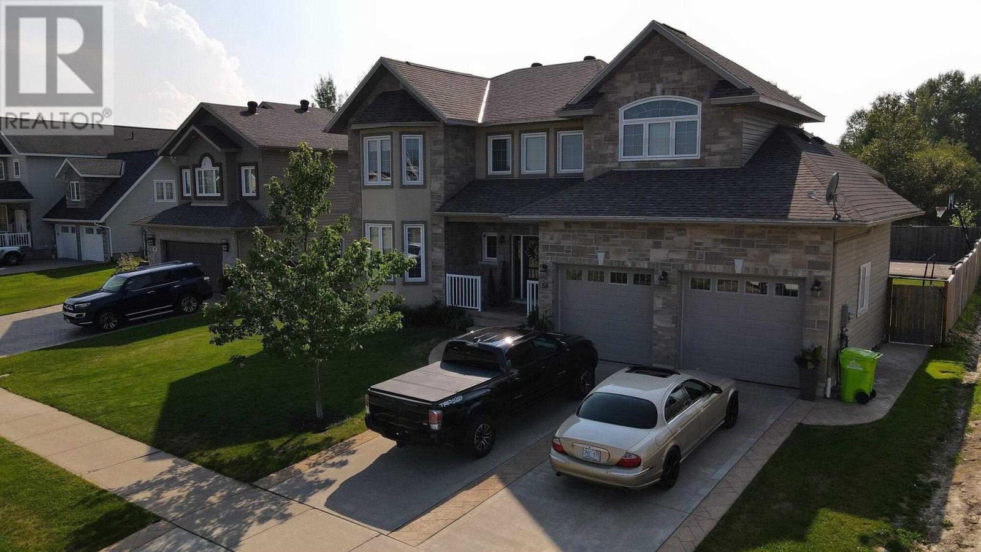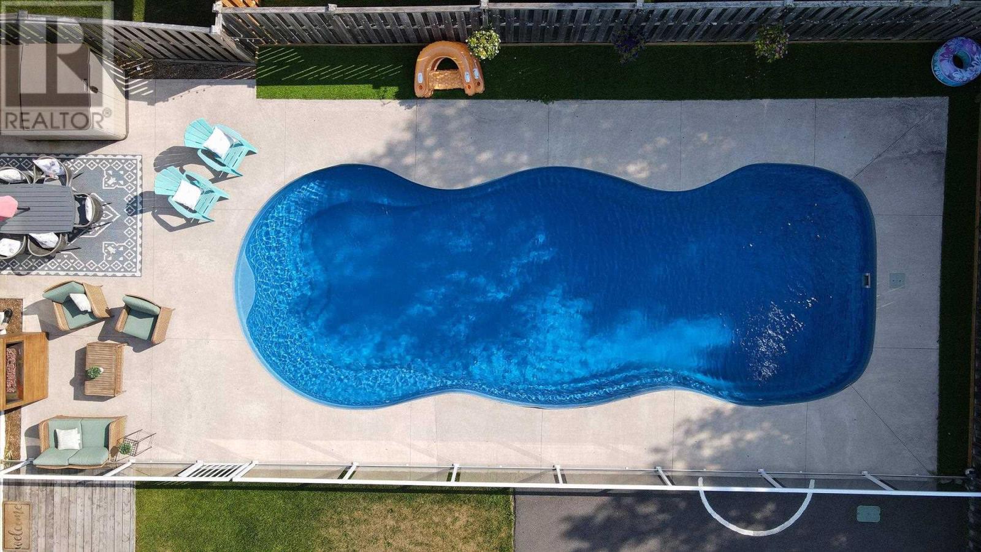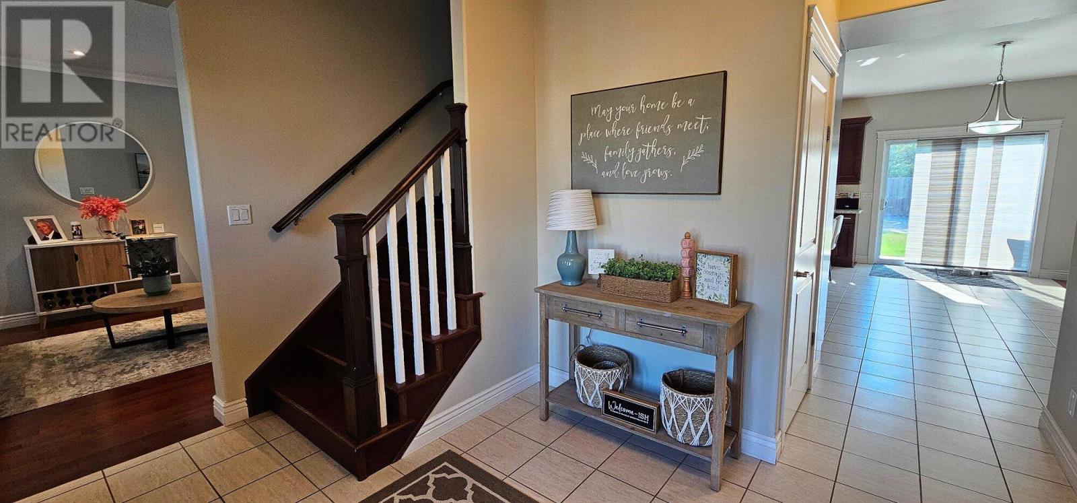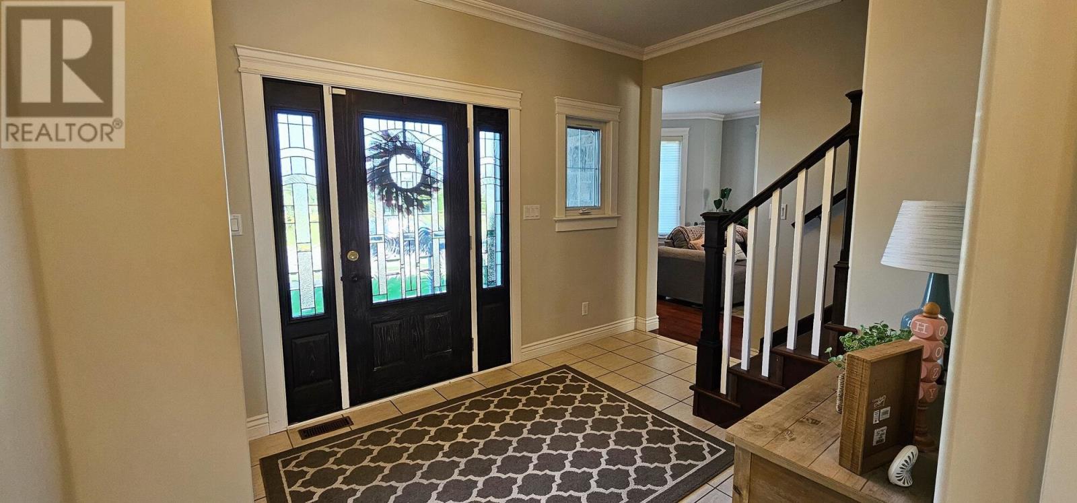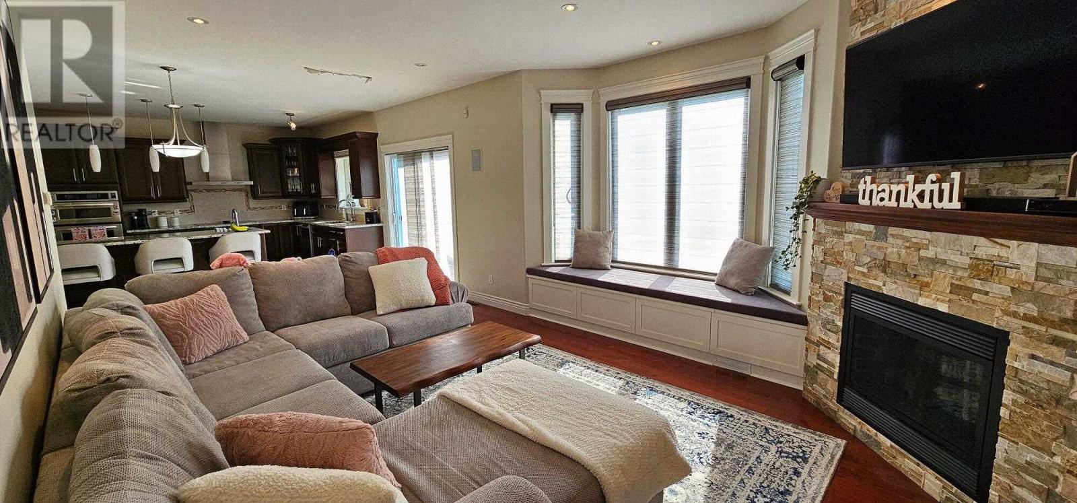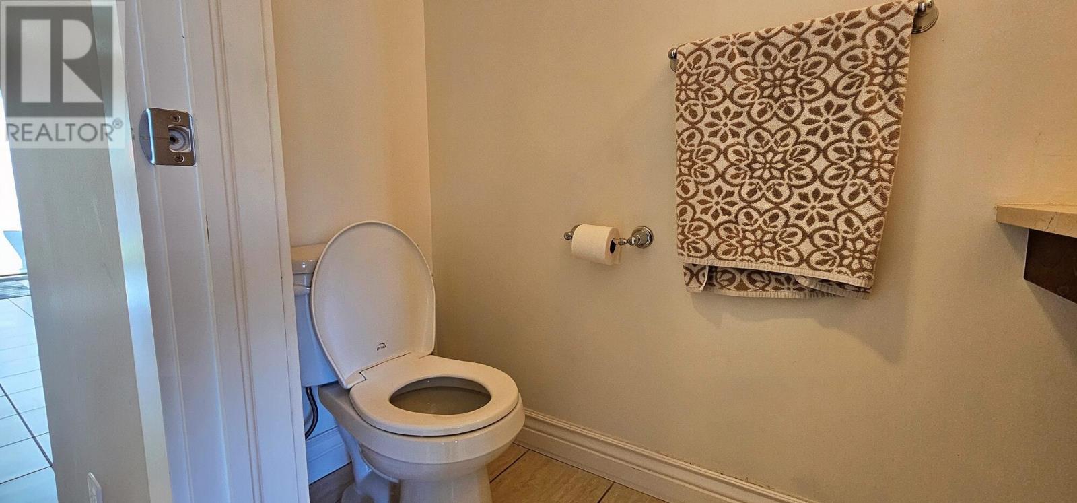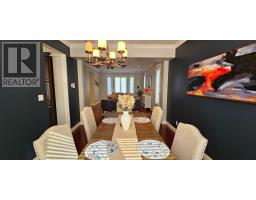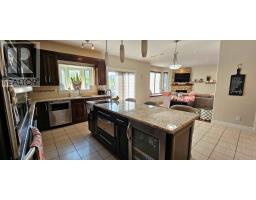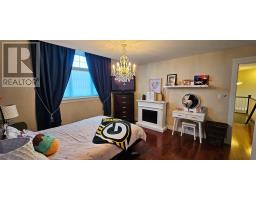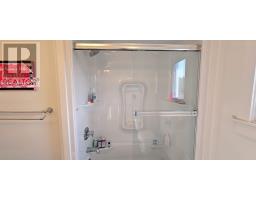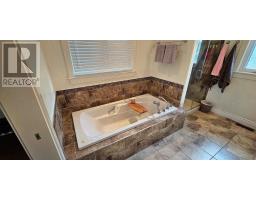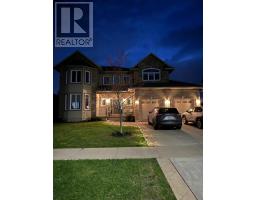5 Bedroom
3 Bathroom
2800 sqft
2 Level
Fireplace
Pool, Inground Pool
Air Exchanger, Central Air Conditioning
Forced Air
$899,900
Welcome to this stunning 2,777 sqft, custom-built 2-storey home, meticulously finished from top to bottom. Move-in ready, this exceptional property offers a perfect blend of luxury, comfort, and entertainment. Featuring 3+2 bedrooms and 4 bathrooms, this home is designed to impress. The heart of the home is the breathtaking kitchen, complete with a large island, granite countertops, and built-in appliances, including a warming drawer. The kitchen seamlessly flows into the inviting family room and the formal dining and living areas, which are enhanced by a cozy gas fireplace and soaring 9 ft ceilings. Step through the patio doors to your private resort-like backyard, fully fenced for privacy. Enjoy an incredible gas-heated fiberglass pool, a spacious concrete patio, and even a basketball court – ideal for outdoor entertaining and relaxation. The main floor offers a large foyer, convenient laundry, and ample storage throughout. The expansive master suite features walk-in closets, a luxurious en-suite, and an electric fireplace, providing a perfect retreat. The fully finished basement adds to the living space with 2 additional bedrooms, a fourth bathroom, and a versatile recreation room. This home is equipped with all the modern conveniences, including gas forced air, central air, central vacuum, and an air exchanger. The double concrete/interlocking driveway leads to a double attached garage, adding to the fantastic curb appeal. Located in a prime central area close to the hospital, this home offers unparalleled convenience. Simply move in, enjoy, and make this extraordinary property your own. (id:47351)
Property Details
|
MLS® Number
|
SM242125 |
|
Property Type
|
Single Family |
|
Community Name
|
Sault Ste. Marie |
|
CommunicationType
|
High Speed Internet |
|
Features
|
Paved Driveway |
|
PoolFeatures
|
Heated Pool |
|
PoolType
|
Pool, Inground Pool |
|
Structure
|
Deck, Patio(s) |
Building
|
BathroomTotal
|
3 |
|
BedroomsAboveGround
|
3 |
|
BedroomsBelowGround
|
2 |
|
BedroomsTotal
|
5 |
|
Appliances
|
Microwave Built-in, Dishwasher, Oven - Built-in, Central Vacuum, Jetted Tub, Wine Fridge, Stove, Dryer, Microwave, Freezer, Window Coverings, Washer |
|
ArchitecturalStyle
|
2 Level |
|
BasementDevelopment
|
Finished |
|
BasementType
|
Full (finished) |
|
ConstructedDate
|
2012 |
|
ConstructionStyleAttachment
|
Detached |
|
CoolingType
|
Air Exchanger, Central Air Conditioning |
|
ExteriorFinish
|
Stucco, Stone, Vinyl |
|
FireplacePresent
|
Yes |
|
FireplaceTotal
|
2 |
|
FlooringType
|
Hardwood |
|
FoundationType
|
Poured Concrete |
|
HalfBathTotal
|
1 |
|
HeatingFuel
|
Natural Gas |
|
HeatingType
|
Forced Air |
|
StoriesTotal
|
2 |
|
SizeInterior
|
2800 Sqft |
|
UtilityWater
|
Municipal Water |
Parking
|
Garage
|
|
|
Attached Garage
|
|
|
Concrete
|
|
Land
|
AccessType
|
Road Access |
|
Acreage
|
No |
|
FenceType
|
Fenced Yard |
|
Sewer
|
Sanitary Sewer |
|
SizeFrontage
|
62.3400 |
|
SizeIrregular
|
62.34 X 127.95 |
|
SizeTotalText
|
62.34 X 127.95|under 1/2 Acre |
Rooms
| Level |
Type |
Length |
Width |
Dimensions |
|
Second Level |
Office |
|
|
9.10 x 15.7 |
|
Second Level |
Bedroom |
|
|
13.1 x 15.9 |
|
Second Level |
Bedroom |
|
|
11.5 x 11 |
|
Second Level |
Bedroom |
|
|
17.8 x 12.8 |
|
Second Level |
Bathroom |
|
|
11.5 x 6 |
|
Second Level |
Ensuite |
|
|
11.11 x 9.3 |
|
Basement |
Recreation Room |
|
|
17.9 x 33.11 |
|
Basement |
Bedroom |
|
|
11.2 x 9.6 |
|
Main Level |
Kitchen |
|
|
18 x 18.4 |
|
Main Level |
Family Room |
|
|
21 x 12.8 |
|
Main Level |
Living Room |
|
|
11.11 x 17.8 |
|
Main Level |
Dining Room |
|
|
11.7 x 15 |
|
Main Level |
Bathroom |
|
|
3.5 x 6.10 |
|
Main Level |
Foyer |
|
|
13.7 x 12.4 |
|
Main Level |
Laundry Room |
|
|
9 x 5.10 |
Utilities
|
Cable
|
Available |
|
Electricity
|
Available |
|
Natural Gas
|
Available |
|
Telephone
|
Available |
https://www.realtor.ca/real-estate/27300571/53-foxborough-trl-sault-ste-marie-sault-ste-marie
