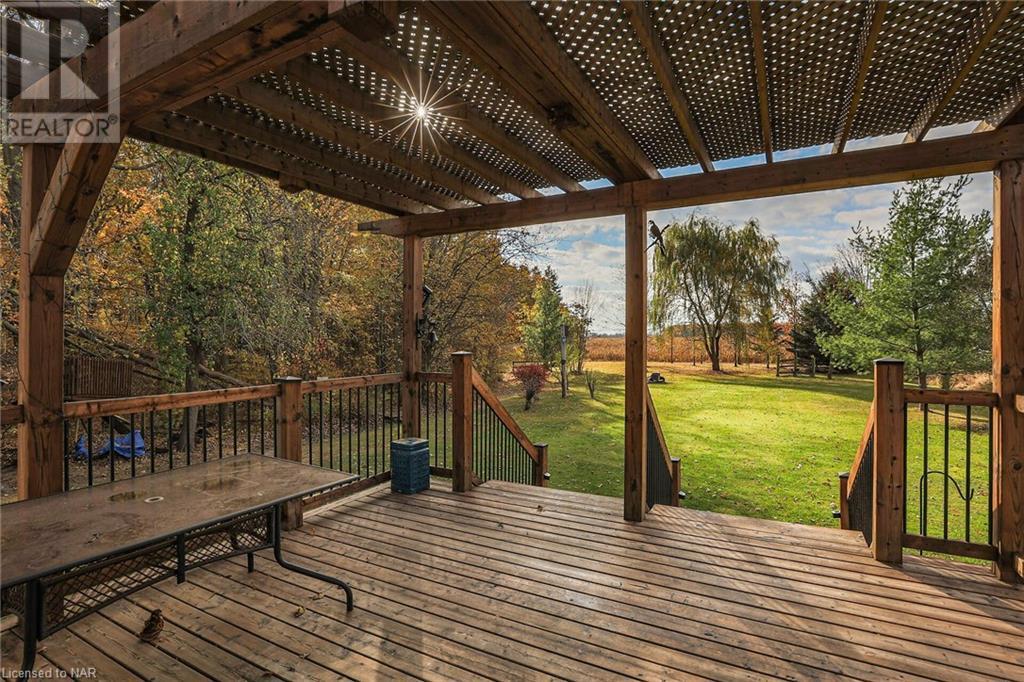3 Bedroom
2 Bathroom
2360 sqft
Raised Bungalow
Fireplace
Central Air Conditioning
Forced Air
$829,900
Tax information is based on Niagara Region Property Tax Calculator. Square footage obtained from mpac/propertyline Realtor Residential Detail Report - A copy of both is provided in Supplements. (id:47351)
Property Details
|
MLS® Number
|
40671054 |
|
Property Type
|
Single Family |
|
Features
|
Country Residential |
|
ParkingSpaceTotal
|
5 |
Building
|
BathroomTotal
|
2 |
|
BedroomsAboveGround
|
2 |
|
BedroomsBelowGround
|
1 |
|
BedroomsTotal
|
3 |
|
ArchitecturalStyle
|
Raised Bungalow |
|
BasementDevelopment
|
Partially Finished |
|
BasementType
|
Full (partially Finished) |
|
ConstructedDate
|
2001 |
|
ConstructionStyleAttachment
|
Detached |
|
CoolingType
|
Central Air Conditioning |
|
ExteriorFinish
|
Brick, Vinyl Siding |
|
FireplaceFuel
|
Wood |
|
FireplacePresent
|
Yes |
|
FireplaceTotal
|
1 |
|
FireplaceType
|
Other - See Remarks |
|
FoundationType
|
Poured Concrete |
|
HeatingFuel
|
Propane |
|
HeatingType
|
Forced Air |
|
StoriesTotal
|
1 |
|
SizeInterior
|
2360 Sqft |
|
Type
|
House |
|
UtilityWater
|
Cistern |
Parking
Land
|
AccessType
|
Highway Access |
|
Acreage
|
No |
|
Sewer
|
Septic System |
|
SizeFrontage
|
251 Ft |
|
SizeTotalText
|
1/2 - 1.99 Acres |
|
ZoningDescription
|
A2 |
Rooms
| Level |
Type |
Length |
Width |
Dimensions |
|
Lower Level |
3pc Bathroom |
|
|
11'2'' x 8'9'' |
|
Lower Level |
Bedroom |
|
|
14'7'' x 11'3'' |
|
Lower Level |
Exercise Room |
|
|
33'5'' x 11'8'' |
|
Main Level |
Laundry Room |
|
|
13'0'' x 4'4'' |
|
Main Level |
Bedroom |
|
|
11'8'' x 8'9'' |
|
Main Level |
Bedroom |
|
|
14'6'' x 11'9'' |
|
Main Level |
4pc Bathroom |
|
|
5'0'' x 11'9'' |
|
Main Level |
Living Room/dining Room |
|
|
21'0'' x 12'0'' |
|
Main Level |
Eat In Kitchen |
|
|
15'3'' x 11'9'' |
https://www.realtor.ca/real-estate/27599987/52963-wilford-road-wainfleet
















































































