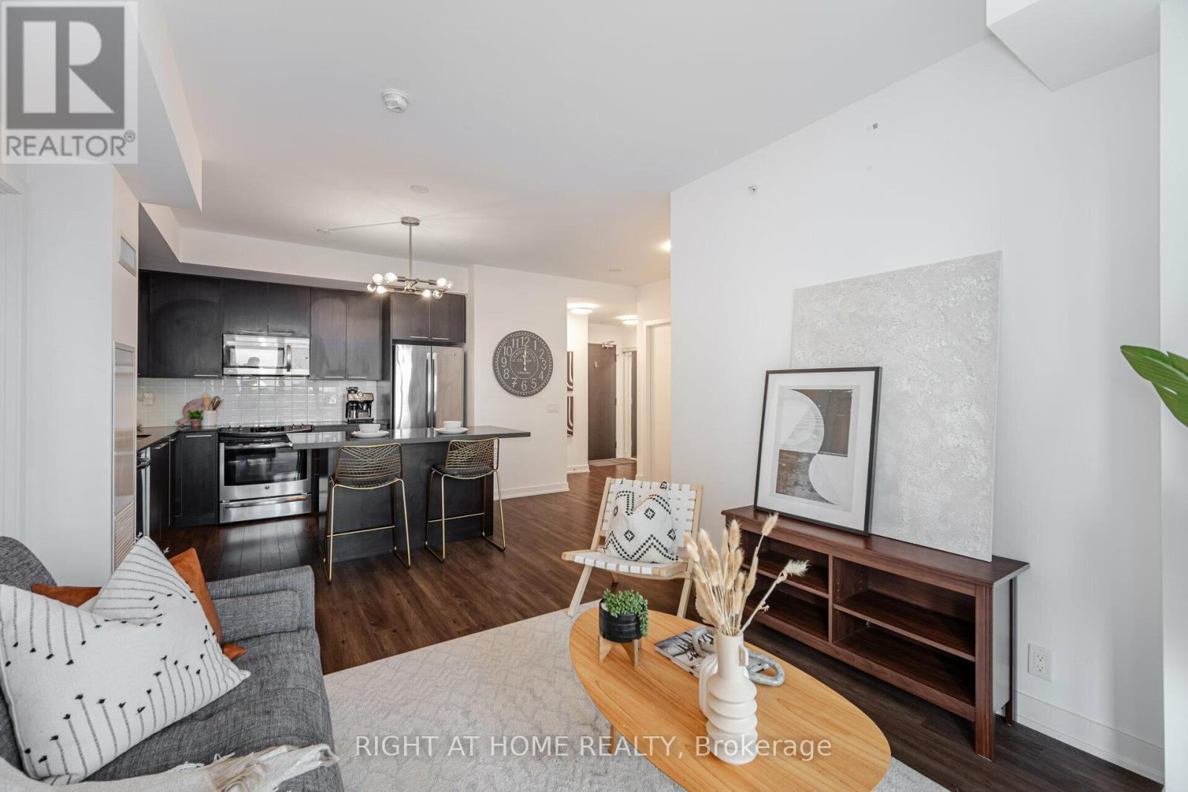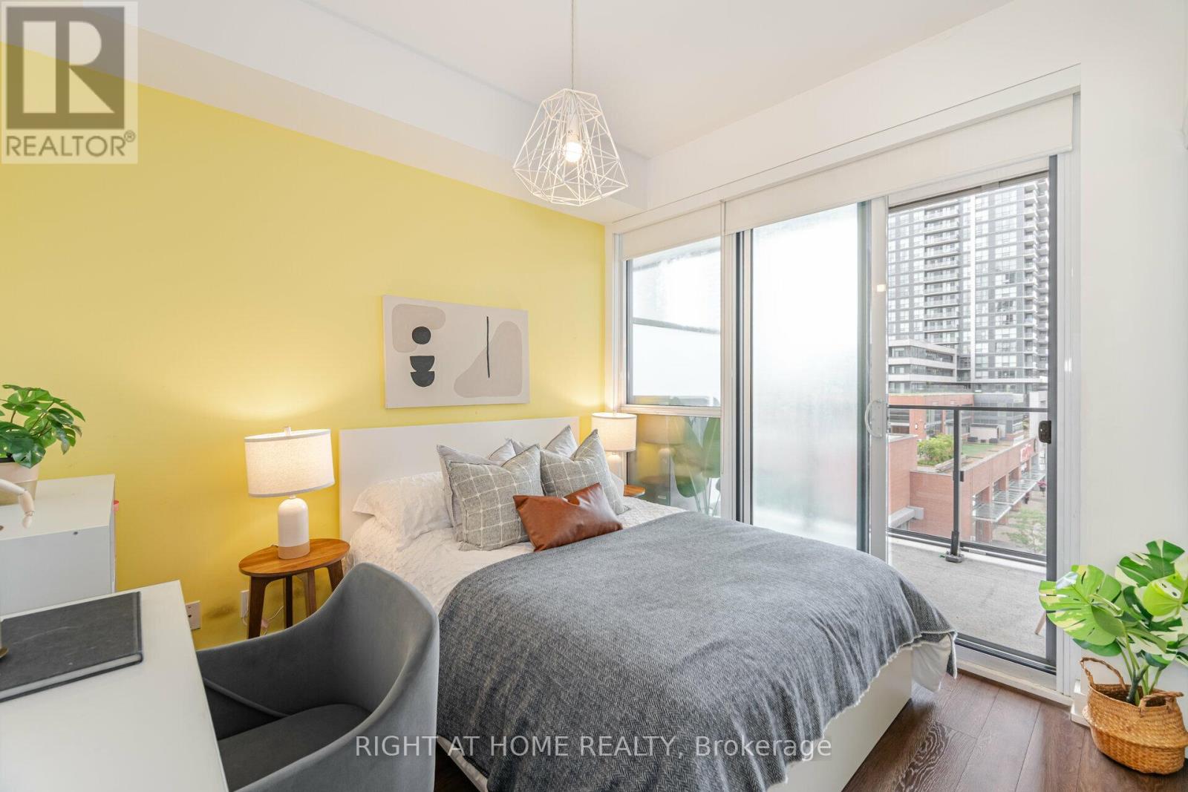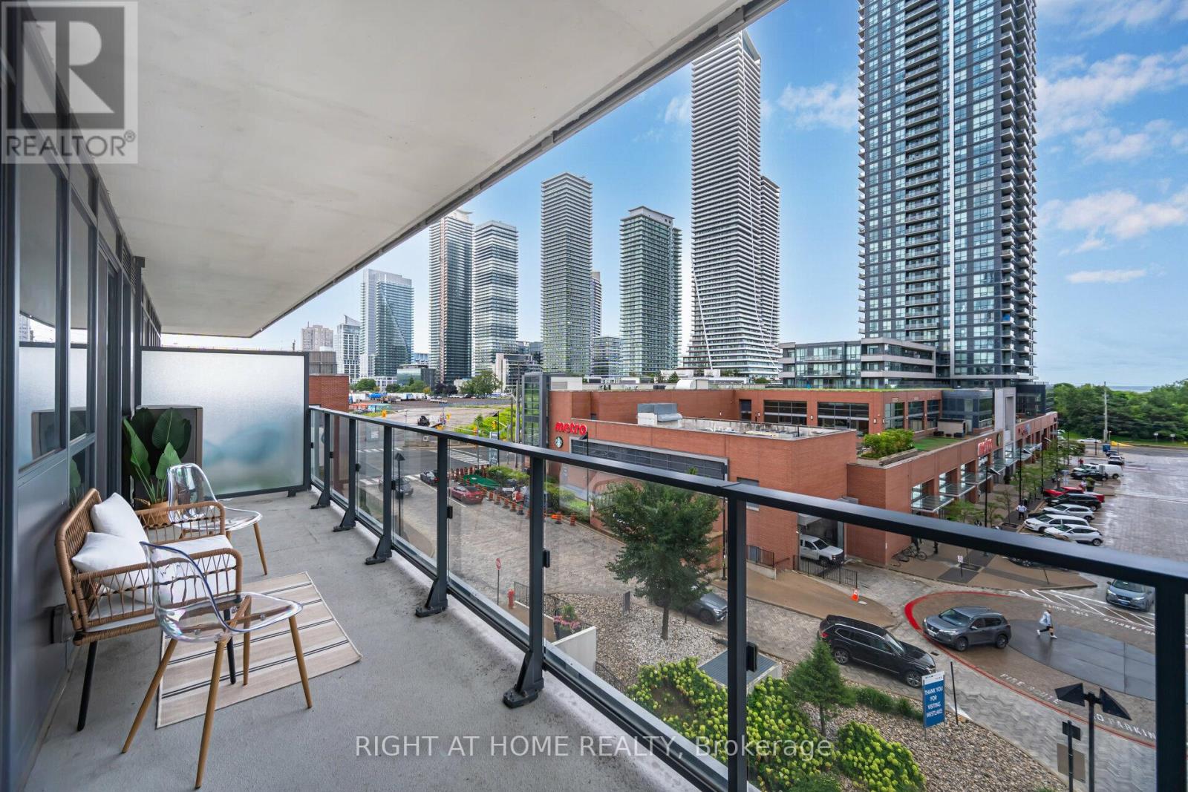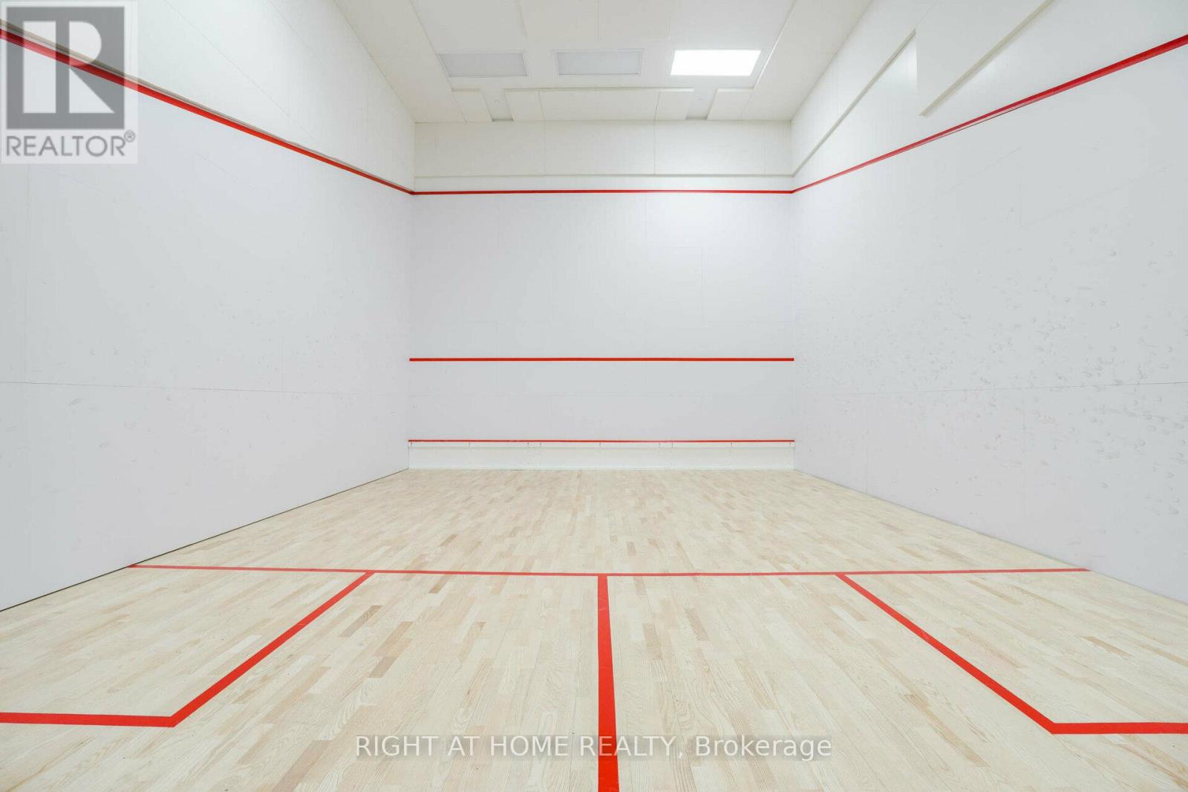$788,000Maintenance, Heat, Water, Common Area Maintenance, Insurance, Parking
$714.30 Monthly
Maintenance, Heat, Water, Common Area Maintenance, Insurance, Parking
$714.30 MonthlyExperience luxury living in this South-facing Suite at WESTLAKE ENCORE. This 870 sq.ft unit features an open-concept layout and a 147 sq.ft walk out balcony with a perfectly framed view of Lake Ontario. The 2-bedroom + study, 2-bathroom residence includes an open concept kitchen with a beautiful & functional island, plus custom quartz countertop. It boasts a spacious primary bedroom with a walk-in closet, and an ensuite bath. Both bedrooms have ample natural sunlight. Located in sought-after Westlake Village, enjoy nearby shops, restaurants, parks, and waterfront trails. One of best buildings in Mimico for amenities. Amenities include an outdoor pool, sauna, BBQ area, breath-taking 46th floor luxury gym, golf simulator, pet washing station, + more. Convenient access to Lakeshore, major highways, TTC, and a future GO station. This unit is a must see! **** EXTRAS **** Extra Amenities: Party Room with panoramic city views, Terrace Outdoor Pool with fire pits and BBQs! Squash Court, Craft Room, Kids play Room, Theatre, Sports Lounge, plus more! (id:47351)
Property Details
| MLS® Number | W9243338 |
| Property Type | Single Family |
| Community Name | Mimico |
| AmenitiesNearBy | Public Transit, Schools |
| CommunityFeatures | Pet Restrictions |
| Features | Balcony, Carpet Free |
| ParkingSpaceTotal | 1 |
| PoolType | Outdoor Pool |
| Structure | Squash & Raquet Court |
| ViewType | Direct Water View |
| WaterFrontType | Waterfront |
Building
| BathroomTotal | 2 |
| BedroomsAboveGround | 2 |
| BedroomsBelowGround | 1 |
| BedroomsTotal | 3 |
| Amenities | Security/concierge, Recreation Centre, Exercise Centre, Storage - Locker |
| CoolingType | Central Air Conditioning |
| ExteriorFinish | Concrete |
| FireProtection | Monitored Alarm |
| FlooringType | Laminate |
| HeatingFuel | Natural Gas |
| HeatingType | Forced Air |
| Type | Apartment |
Parking
| Underground |
Land
| Acreage | No |
| LandAmenities | Public Transit, Schools |
Rooms
| Level | Type | Length | Width | Dimensions |
|---|---|---|---|---|
| Flat | Living Room | 3.44 m | 3.41 m | 3.44 m x 3.41 m |
| Flat | Primary Bedroom | 3.44 m | 3.02 m | 3.44 m x 3.02 m |
| Flat | Bedroom 2 | 3.1 m | 2.74 m | 3.1 m x 2.74 m |
| Flat | Kitchen | 2.9 m | 3.3 m | 2.9 m x 3.3 m |
| Flat | Den | 1.61 m | 1.92 m | 1.61 m x 1.92 m |
| Flat | Bathroom | 3.07 m | 1.3 m | 3.07 m x 1.3 m |
https://www.realtor.ca/real-estate/27262465/528-10-park-lawn-road-toronto-mimico-mimico
































































