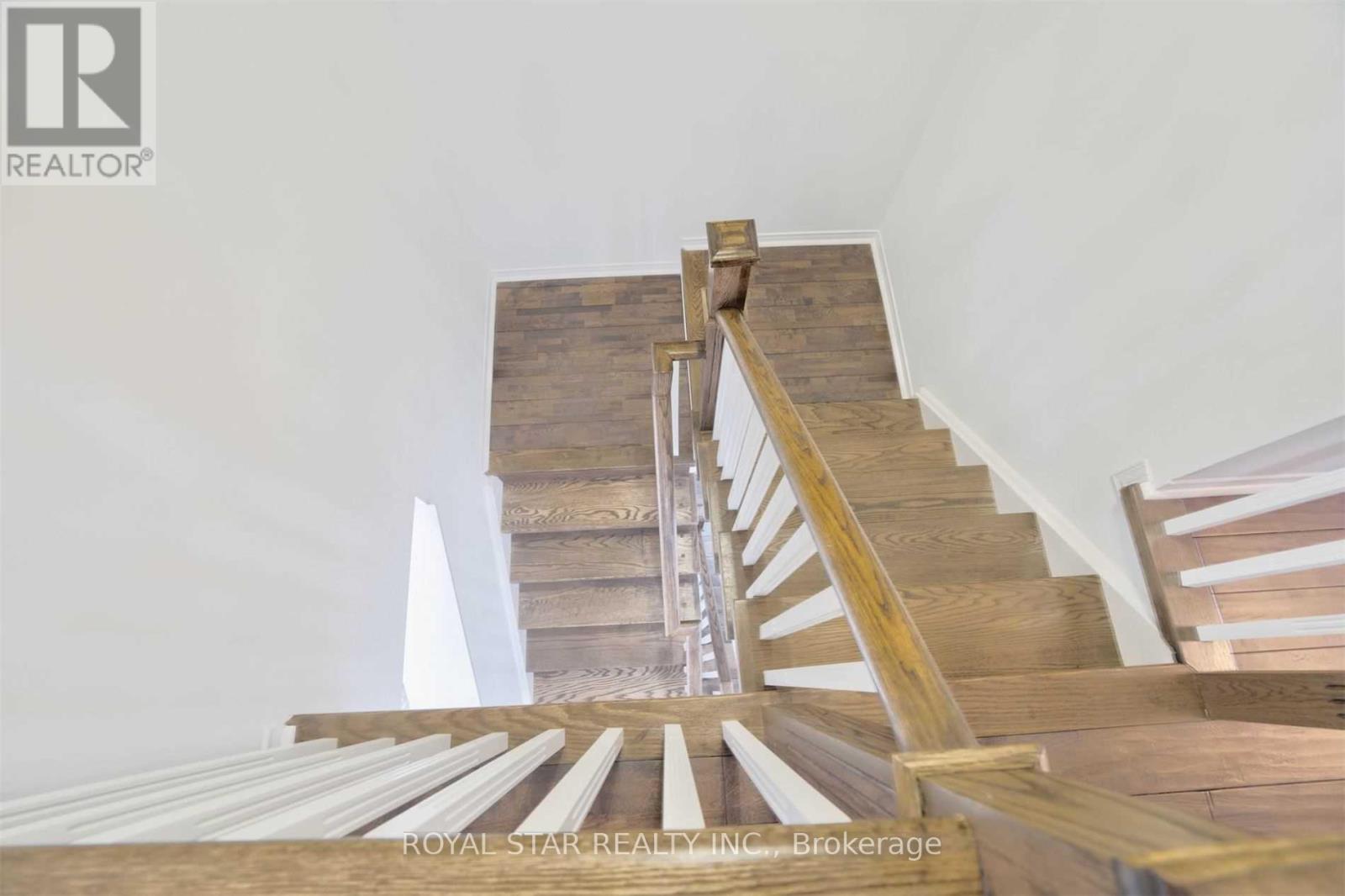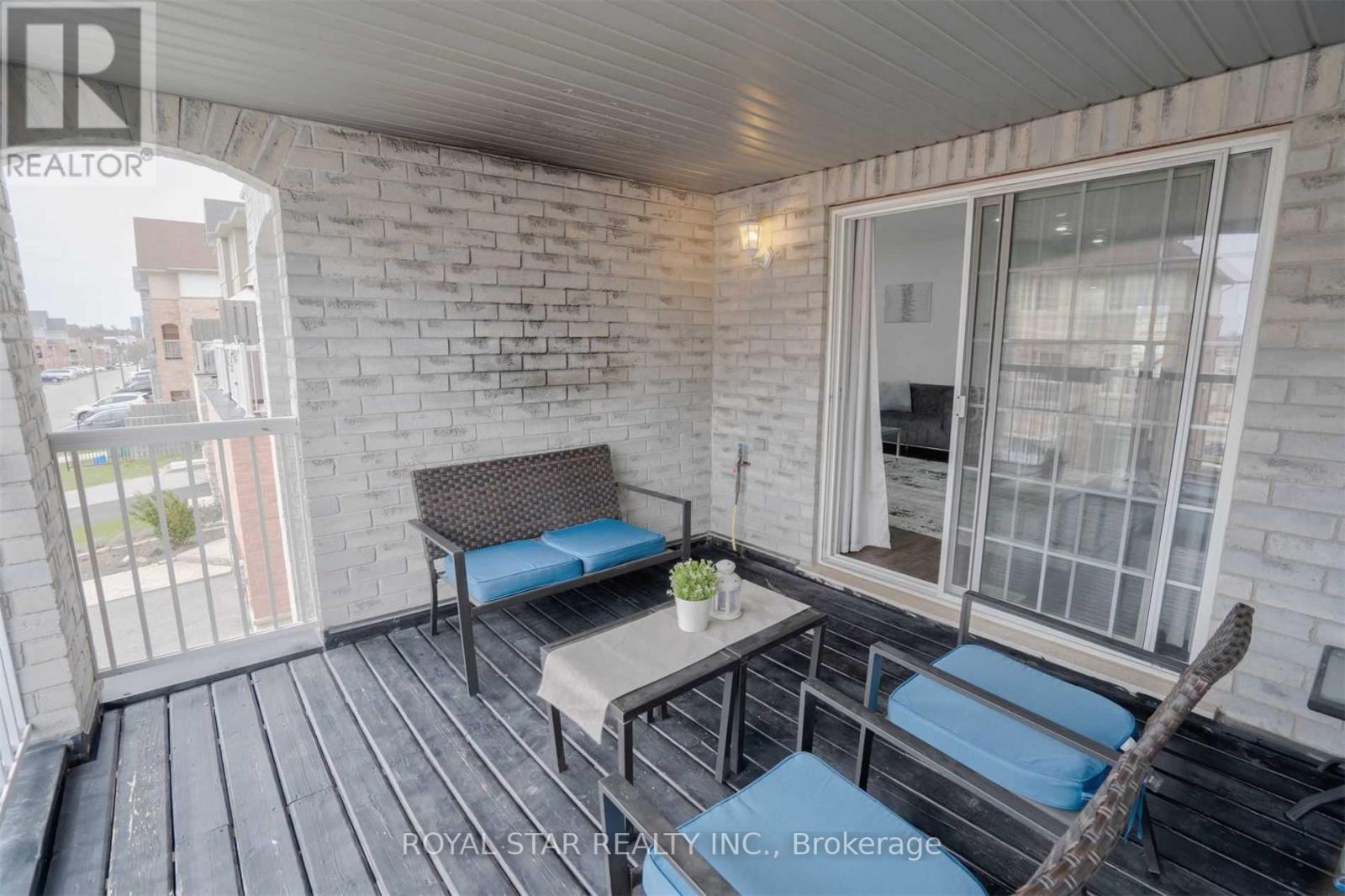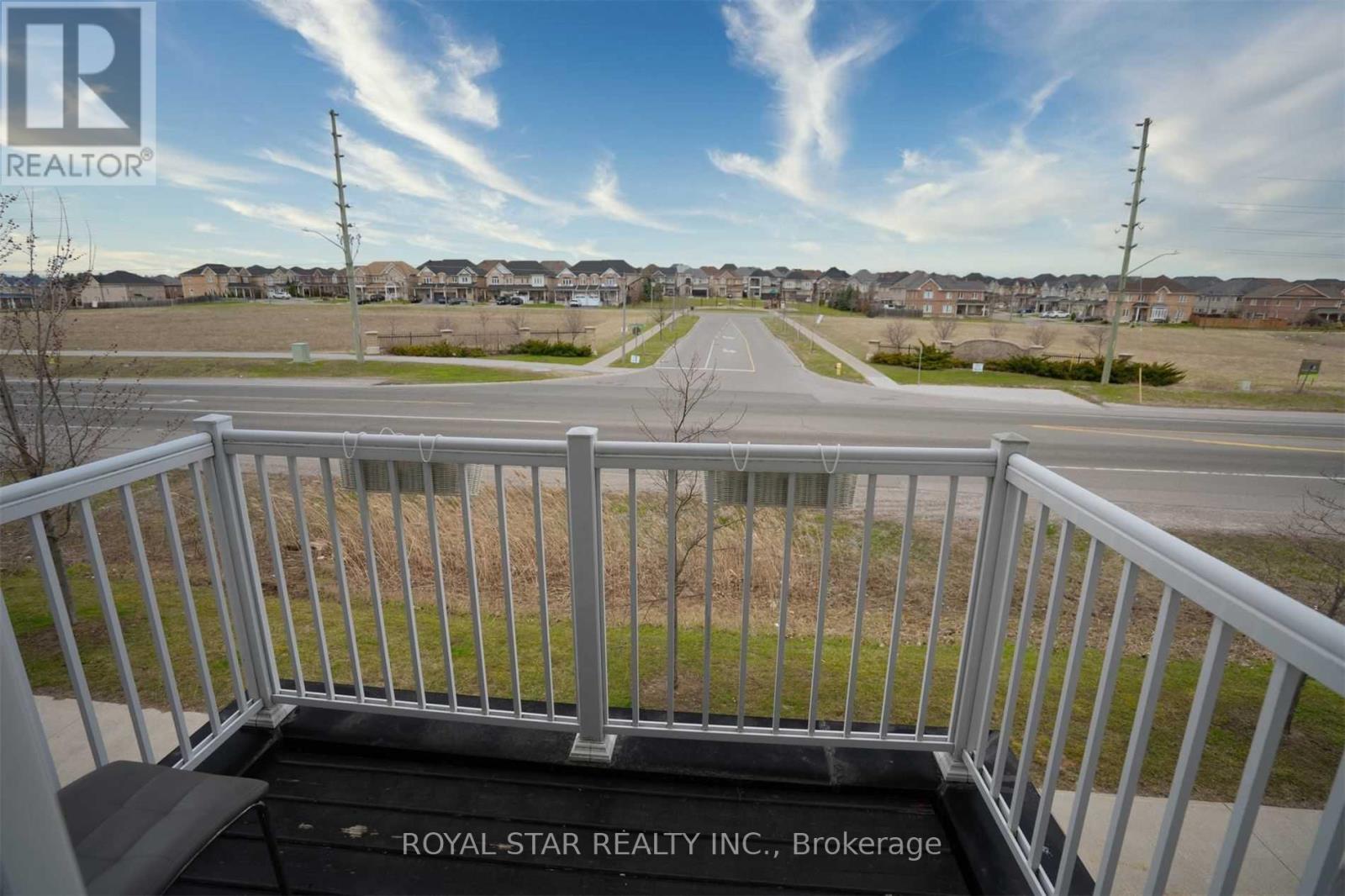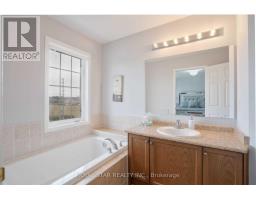4 Bedroom
4 Bathroom
Fireplace
Central Air Conditioning
Forced Air
$899,900
Check-Out this Gorgeous 2077sf 4 Bedroom, 4 Bathroom 3 Floor Semi-Detached Home! Hardwood Floors Throughout! Cozy up to the Fireplace in the Ground Floor Family-room, Upgraded Chef's Kitchen with Quartz Counters, Stainless Steel Appliances and a Walk-out to a Balcony, Big & Bright Living/Dining-room with a Walk-out to your own Private Terrace! 4 Bedrooms Upstairs with a Big Primary Bedroom that features a Walk-In closet and 4 Piece Ensuite. Laundry on 3rd Floor! Unfinished Basement area for Storage or Finish for even More Extra Space! Close to Schools, Parks, Shopping and Easy Access to the 401! **** EXTRAS **** Stainless Steel Appliances, Crystal Chandeliers, All Electrical Light Fixtures, Washer/Dryer, Granite Kitchen Countertop, Fireplace And Hardwood Flooring Throughout, Pot Lights (id:47351)
Property Details
|
MLS® Number
|
E11906433 |
|
Property Type
|
Single Family |
|
Community Name
|
Central East |
|
Parking Space Total
|
2 |
Building
|
Bathroom Total
|
4 |
|
Bedrooms Above Ground
|
4 |
|
Bedrooms Total
|
4 |
|
Appliances
|
Dishwasher, Dryer, Refrigerator, Stove, Washer |
|
Basement Development
|
Unfinished |
|
Basement Type
|
N/a (unfinished) |
|
Construction Style Attachment
|
Semi-detached |
|
Cooling Type
|
Central Air Conditioning |
|
Exterior Finish
|
Brick |
|
Fireplace Present
|
Yes |
|
Flooring Type
|
Hardwood |
|
Foundation Type
|
Brick |
|
Half Bath Total
|
2 |
|
Heating Fuel
|
Natural Gas |
|
Heating Type
|
Forced Air |
|
Stories Total
|
3 |
|
Type
|
House |
|
Utility Water
|
Municipal Water |
Parking
Land
|
Acreage
|
No |
|
Sewer
|
Sanitary Sewer |
|
Size Depth
|
66 Ft ,2 In |
|
Size Frontage
|
24 Ft ,1 In |
|
Size Irregular
|
24.11 X 66.17 Ft |
|
Size Total Text
|
24.11 X 66.17 Ft |
Rooms
| Level |
Type |
Length |
Width |
Dimensions |
|
Third Level |
Primary Bedroom |
3.9 m |
3.84 m |
3.9 m x 3.84 m |
|
Third Level |
Bedroom 2 |
3.05 m |
3.05 m |
3.05 m x 3.05 m |
|
Third Level |
Bedroom 3 |
3.35 m |
3.05 m |
3.35 m x 3.05 m |
|
Third Level |
Bedroom 4 |
3.05 m |
3.05 m |
3.05 m x 3.05 m |
|
Main Level |
Kitchen |
4.15 m |
2.68 m |
4.15 m x 2.68 m |
|
Main Level |
Eating Area |
3.36 m |
3.05 m |
3.36 m x 3.05 m |
|
Main Level |
Living Room |
5.79 m |
4.27 m |
5.79 m x 4.27 m |
|
Main Level |
Dining Room |
5.79 m |
4.27 m |
5.79 m x 4.27 m |
|
Ground Level |
Family Room |
5.8 m |
5.5 m |
5.8 m x 5.5 m |
https://www.realtor.ca/real-estate/27765030/527-rossland-road-e-ajax-central-east-central-east










































