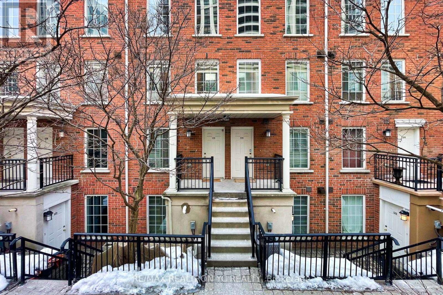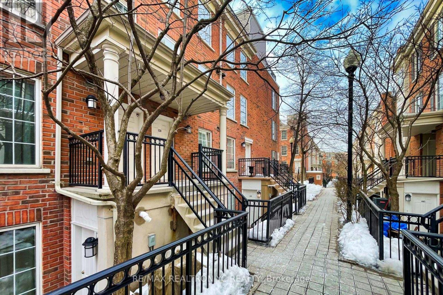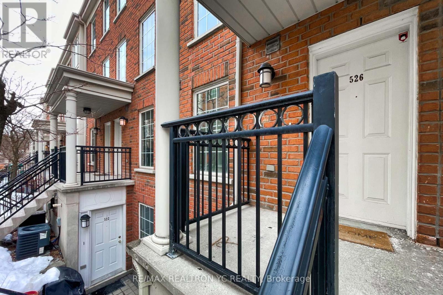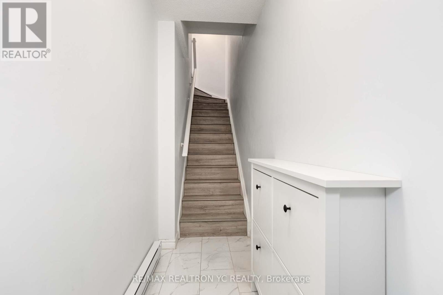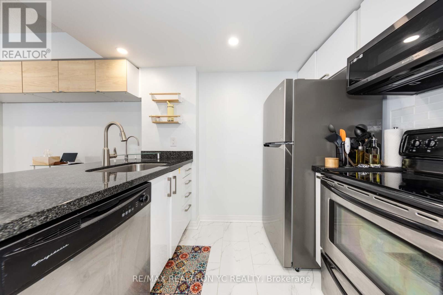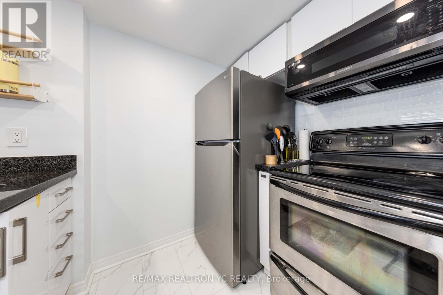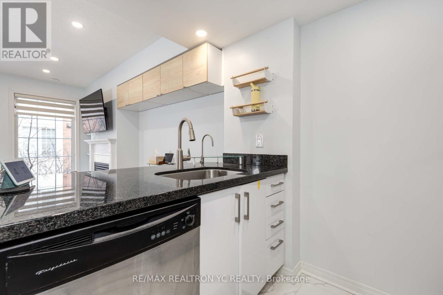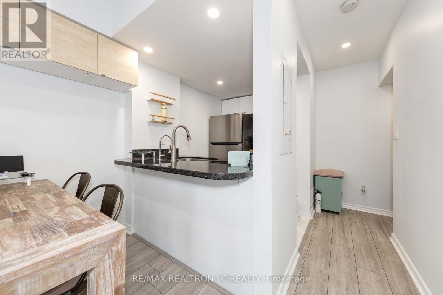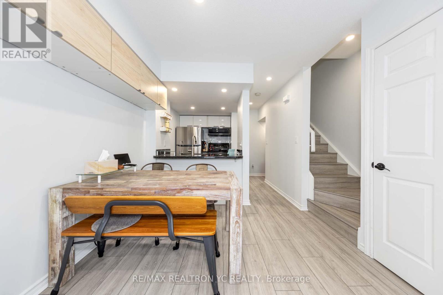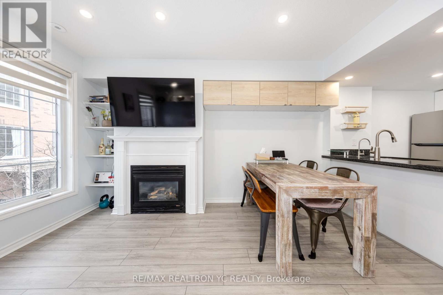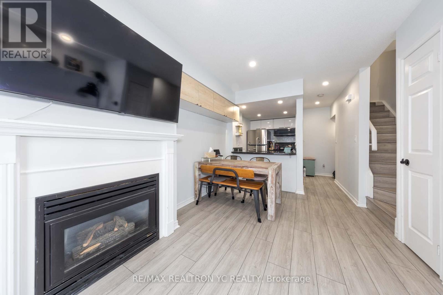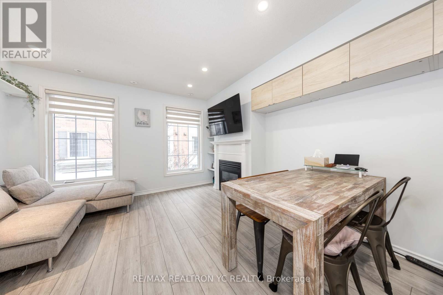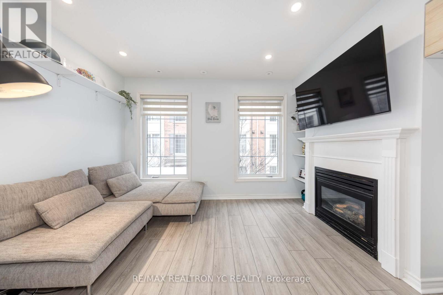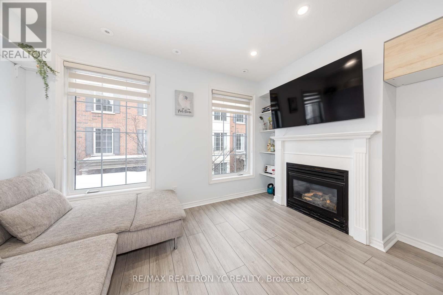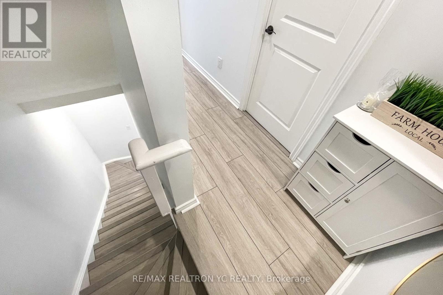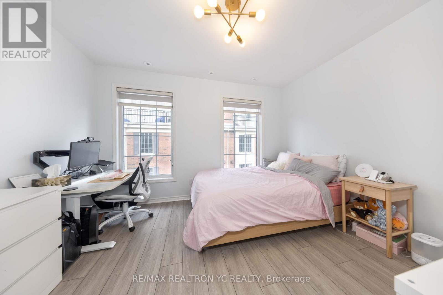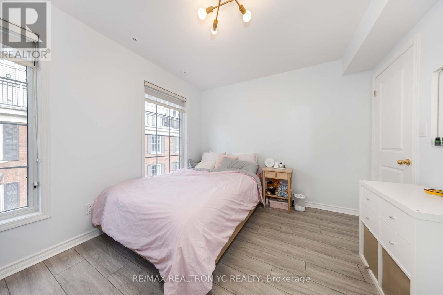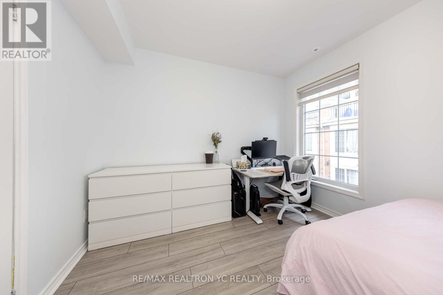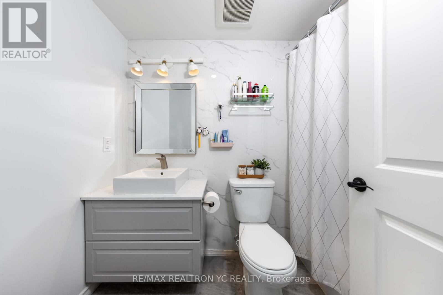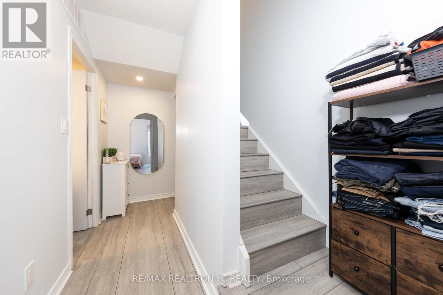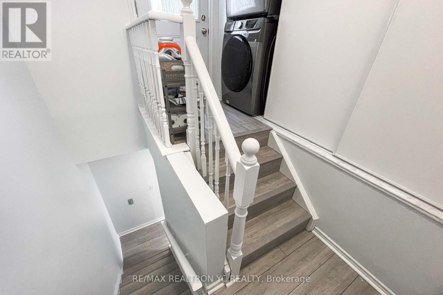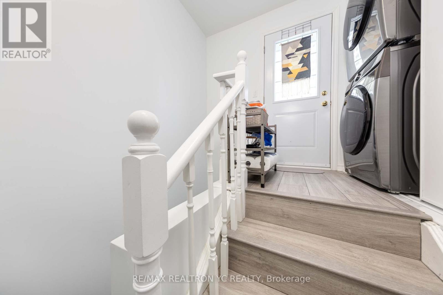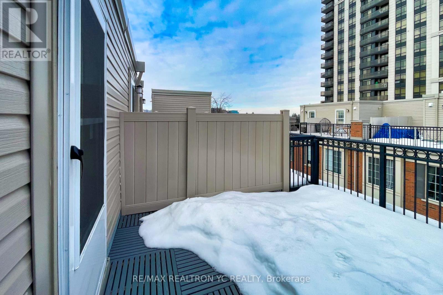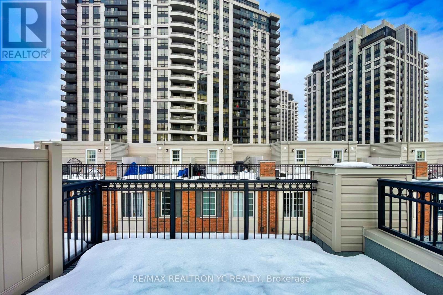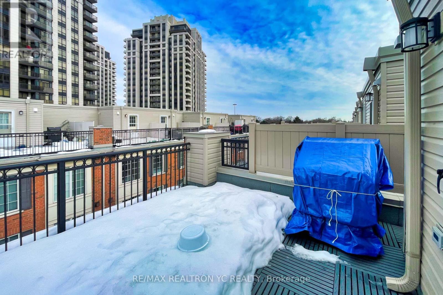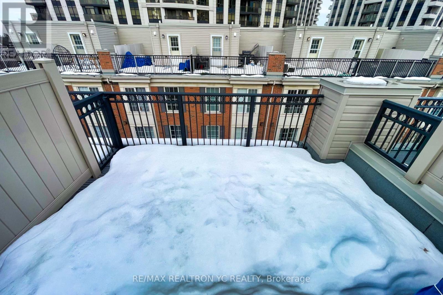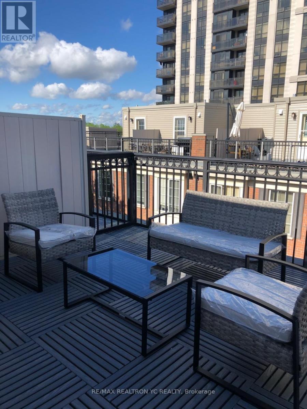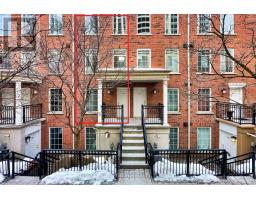526 - 3 Everson Drive Toronto, Ontario M2N 7C2
1 Bedroom
1 Bathroom
700 - 799 ft2
Fireplace
Central Air Conditioning
Forced Air
$529,000Maintenance, Heat, Electricity, Water, Common Area Maintenance, Insurance, Parking
$826.83 Monthly
Maintenance, Heat, Electricity, Water, Common Area Maintenance, Insurance, Parking
$826.83 MonthlyRarely Found Open Concept Bright Upper Unit, A Townhouse Complex Located In Toronto's Willowdale East Neighborhood In Prestigious Yonge And Sheppard Area. Upgraded Laminate Flooring On 2nd Floor And Laminate On Stairs, Tankless Water Boiler Installed. Easy Access To Highways, Spacious And Comfortable Atmosphere. Walking Distance To The Sheppard Subway Station. Private Rooftop Terraces & 1 Underground Parking Included! Affordable Choice For The First-Home Buyers And Investors! Status Certificate Available. (id:47351)
Property Details
| MLS® Number | C12022952 |
| Property Type | Single Family |
| Community Name | Willowdale East |
| Community Features | Pet Restrictions |
| Parking Space Total | 1 |
Building
| Bathroom Total | 1 |
| Bedrooms Above Ground | 1 |
| Bedrooms Total | 1 |
| Amenities | Fireplace(s), Storage - Locker |
| Appliances | Dishwasher, Dryer, Stove, Washer, Window Coverings, Refrigerator |
| Cooling Type | Central Air Conditioning |
| Exterior Finish | Concrete, Brick |
| Fireplace Present | Yes |
| Flooring Type | Laminate, Porcelain Tile |
| Heating Fuel | Natural Gas |
| Heating Type | Forced Air |
| Stories Total | 2 |
| Size Interior | 700 - 799 Ft2 |
| Type | Row / Townhouse |
Parking
| Underground | |
| Garage |
Land
| Acreage | No |
Rooms
| Level | Type | Length | Width | Dimensions |
|---|---|---|---|---|
| Second Level | Primary Bedroom | 3.09 m | 3.8 m | 3.09 m x 3.8 m |
| Lower Level | Foyer | 3.38 m | 1.04 m | 3.38 m x 1.04 m |
| Main Level | Kitchen | 1.89 m | 2.56 m | 1.89 m x 2.56 m |
| Main Level | Living Room | 4.24 m | 3.9 m | 4.24 m x 3.9 m |
| Main Level | Dining Room | 3.9 m | 4.24 m | 3.9 m x 4.24 m |

