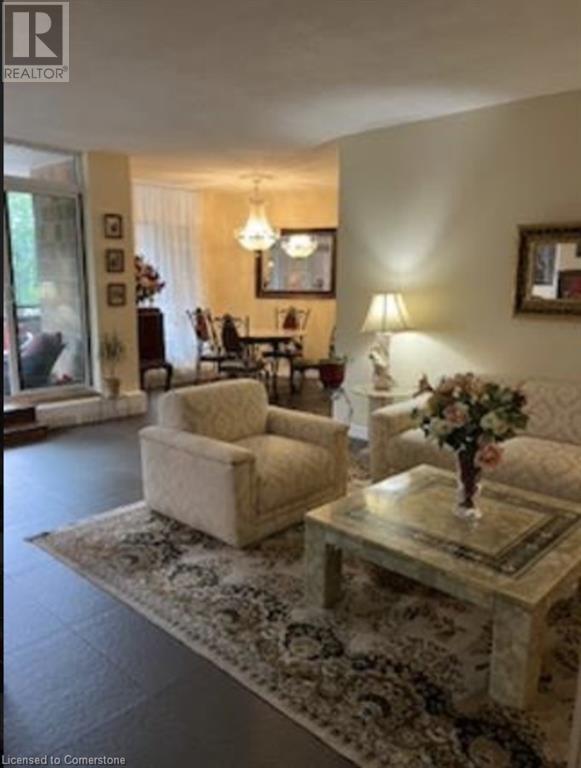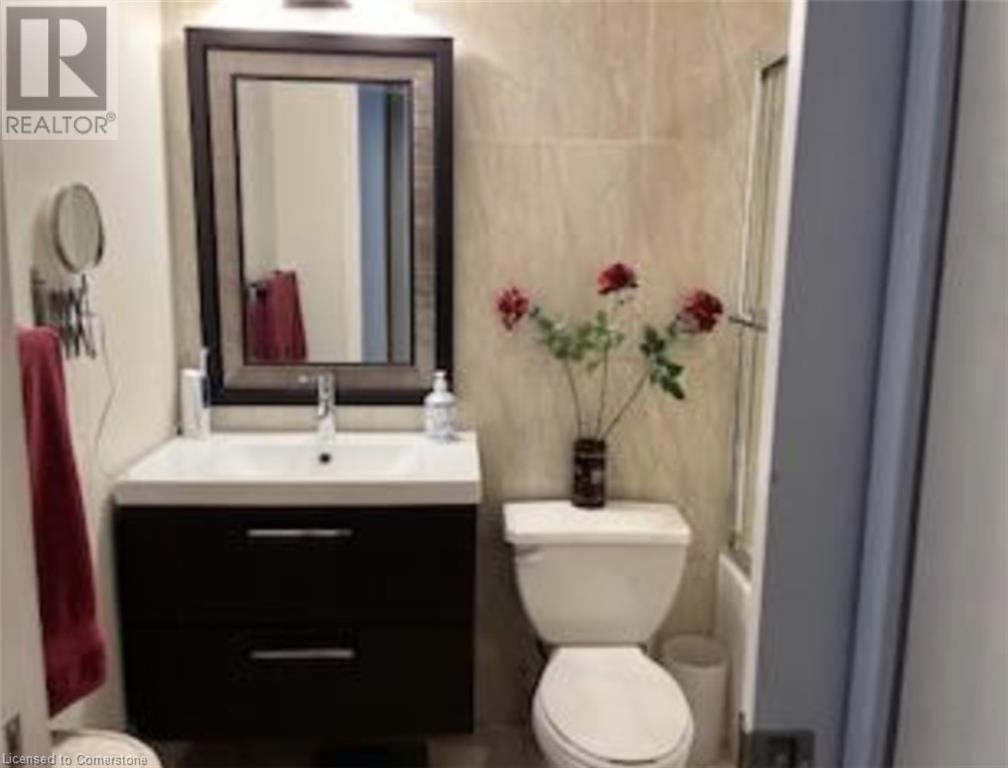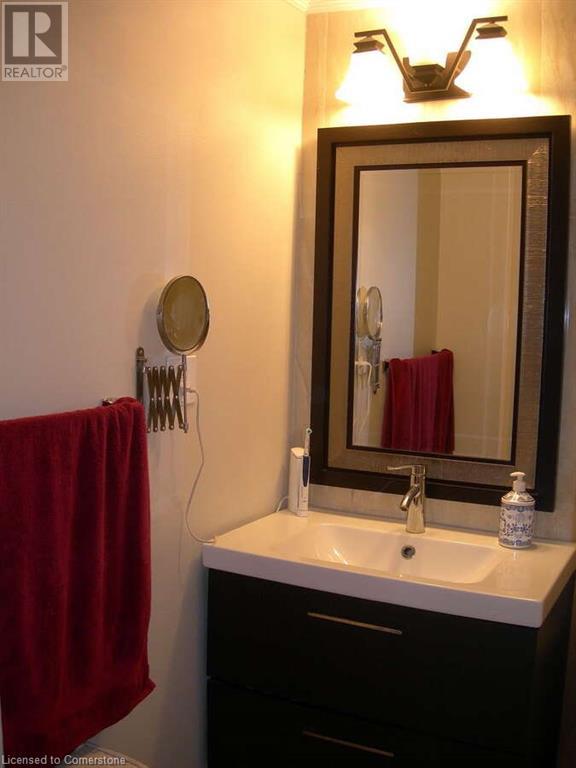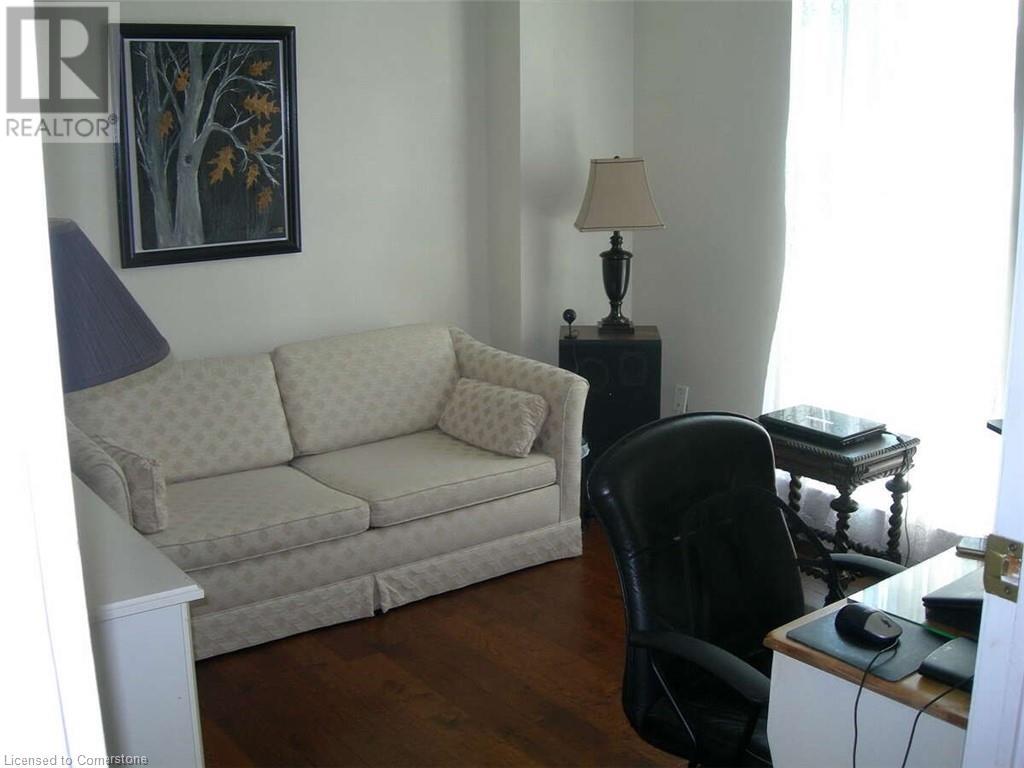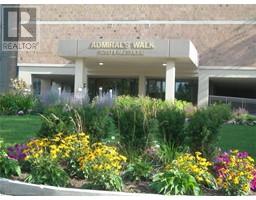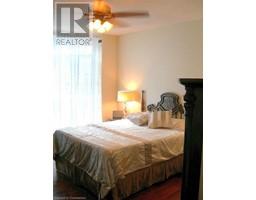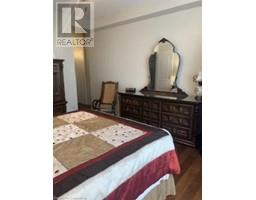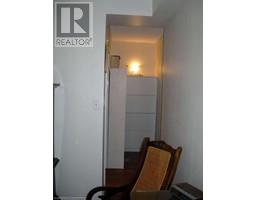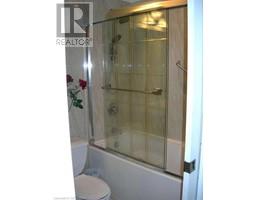2 Bedroom
2 Bathroom
1,185 ft2
Window Air Conditioner
Baseboard Heaters, Boiler
Waterfront
$724,980Maintenance, Insurance, Heat, Electricity, Landscaping, Property Management, Water, Parking
$925 Monthly
For more info on this property, please click the Brochure button below. Welcome to Admiral’s Walk, a stunning building located on the shores of Lake Ontario in Burlington. This meticulously maintained unit offers a spacious living room with large ceramic floor tiles that extend into the kitchen, living, and dining areas. The living room opens up to a balcony, providing a perfect spot to enjoy the view. The custom kitchen is a chef’s dream, featuring granite countertops, a beautiful backsplash, a pullout lazy susan, and white appliances, including a stove, dishwasher, refrigerator, and Spacemaker microwave oven. The dining room boasts a floor-to-ceiling window, flooding the space with natural light. A sunken den with hardwood flooring and a floor-to-ceiling window offers great versatility, serving as a home office, guest room, or additional living space. The large primary bedroom features a floor-to-ceiling bay window and hardwood flooring, ensuring a carpet-free environment. The 3-piece ensuite bath includes a vanity and a pocket door renovation. The open-concept living and dining rooms provide ample space for entertaining guests. The unit also includes in-suite laundry, with an option to use the 2nd-floor laundry facilities. All blinds and electrical light fixtures are included, except for those in the dining room. The building offers a range of amenities, including an outdoor pool, sauna, newly renovated gym, games room, party room, workshop, underground parking, and a car wash. It is conveniently located close to shopping, highways, and the Appleby GO Station. Visitors parking and 24-hour video security are also available. This unit is in move-in condition and ready to become ones new home. Don’t miss the opportunity! (id:47351)
Property Details
|
MLS® Number
|
40633699 |
|
Property Type
|
Single Family |
|
Amenities Near By
|
Hospital, Park, Place Of Worship, Playground, Schools, Shopping |
|
Community Features
|
Community Centre, School Bus |
|
Equipment Type
|
None |
|
Features
|
Balcony, Laundry- Coin Operated, No Pet Home, Automatic Garage Door Opener |
|
Parking Space Total
|
1 |
|
Rental Equipment Type
|
None |
|
Storage Type
|
Locker |
|
View Type
|
Direct Water View |
|
Water Front Type
|
Waterfront |
Building
|
Bathroom Total
|
2 |
|
Bedrooms Above Ground
|
1 |
|
Bedrooms Below Ground
|
1 |
|
Bedrooms Total
|
2 |
|
Amenities
|
Car Wash, Party Room |
|
Appliances
|
Dishwasher, Refrigerator, Stove, Washer, Microwave Built-in, Hood Fan, Window Coverings, Garage Door Opener |
|
Basement Type
|
None |
|
Constructed Date
|
1978 |
|
Construction Style Attachment
|
Attached |
|
Cooling Type
|
Window Air Conditioner |
|
Exterior Finish
|
Brick |
|
Fire Protection
|
Smoke Detectors |
|
Fixture
|
Ceiling Fans |
|
Foundation Type
|
Poured Concrete |
|
Half Bath Total
|
1 |
|
Heating Type
|
Baseboard Heaters, Boiler |
|
Stories Total
|
1 |
|
Size Interior
|
1,185 Ft2 |
|
Type
|
Apartment |
|
Utility Water
|
Municipal Water |
Parking
|
Underground
|
|
|
Visitor Parking
|
|
Land
|
Access Type
|
Road Access, Rail Access |
|
Acreage
|
No |
|
Land Amenities
|
Hospital, Park, Place Of Worship, Playground, Schools, Shopping |
|
Sewer
|
Municipal Sewage System |
|
Size Total Text
|
Unknown |
|
Surface Water
|
Lake |
|
Zoning Description
|
Rm4.66 |
Rooms
| Level |
Type |
Length |
Width |
Dimensions |
|
Main Level |
2pc Bathroom |
|
|
Measurements not available |
|
Main Level |
Laundry Room |
|
|
4'0'' x 3'0'' |
|
Main Level |
Kitchen |
|
|
12'6'' x 9'11'' |
|
Main Level |
Dining Room |
|
|
11'0'' x 11'0'' |
|
Main Level |
Living Room |
|
|
20'6'' x 12'6'' |
|
Main Level |
Full Bathroom |
|
|
Measurements not available |
|
Main Level |
Den |
|
|
11'3'' x 11'0'' |
|
Main Level |
Primary Bedroom |
|
|
14'0'' x 12'6'' |
Utilities
https://www.realtor.ca/real-estate/27291009/5250-lakeshore-road-unit-201-burlington




