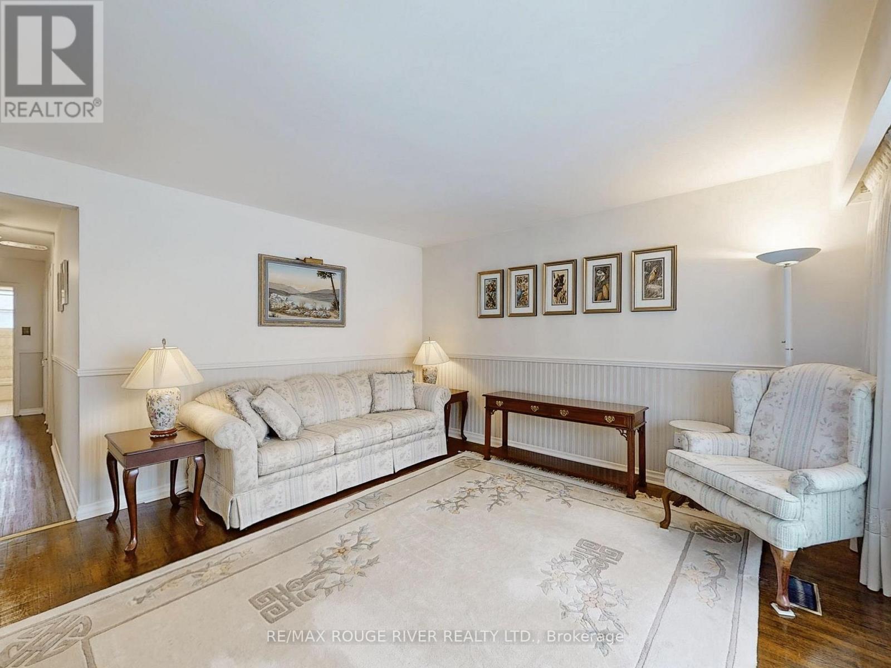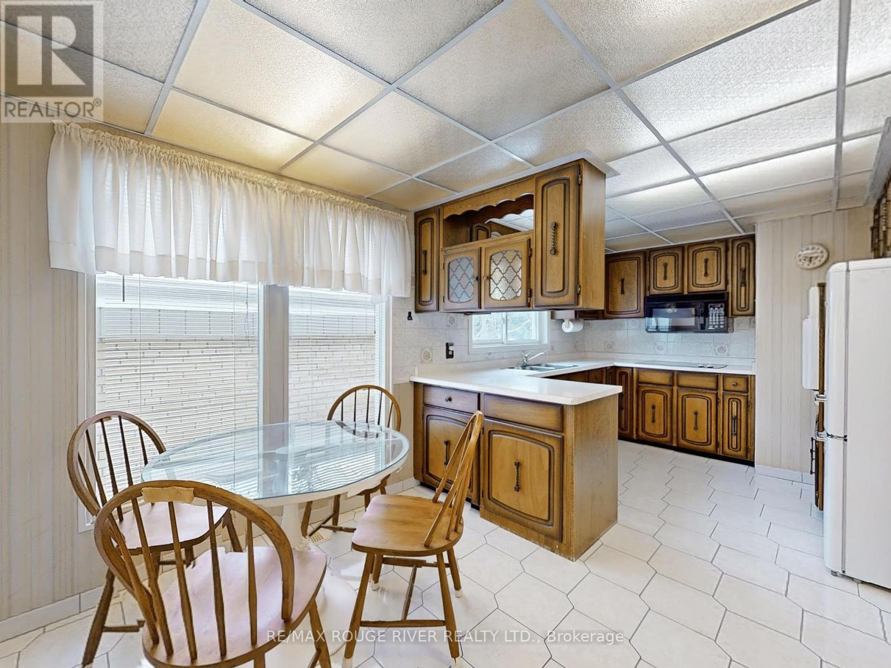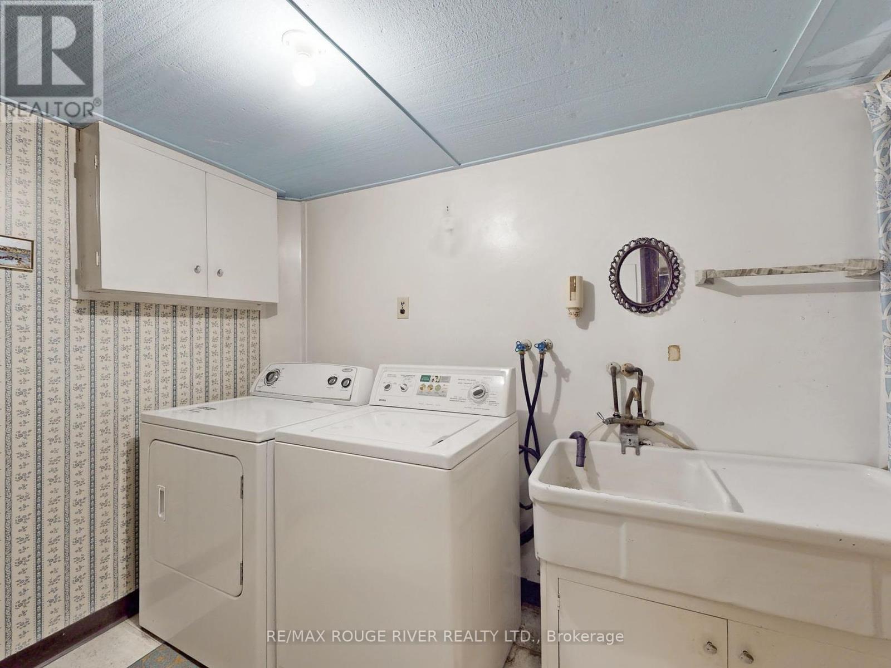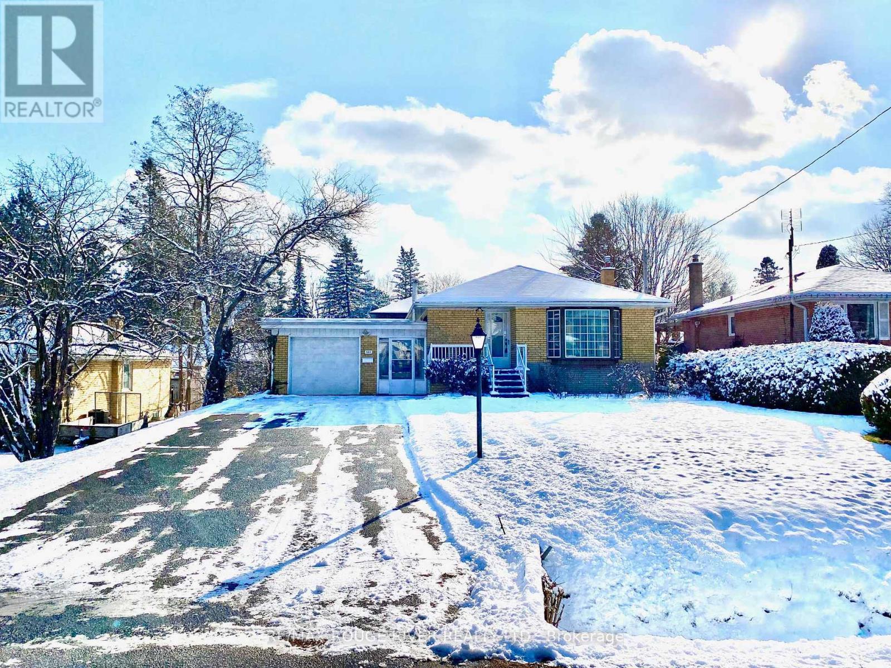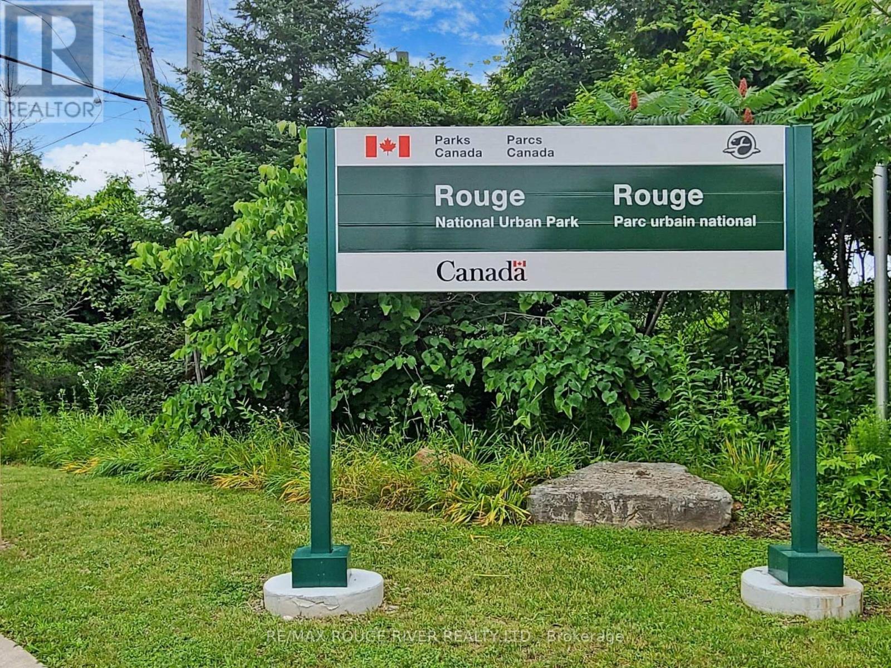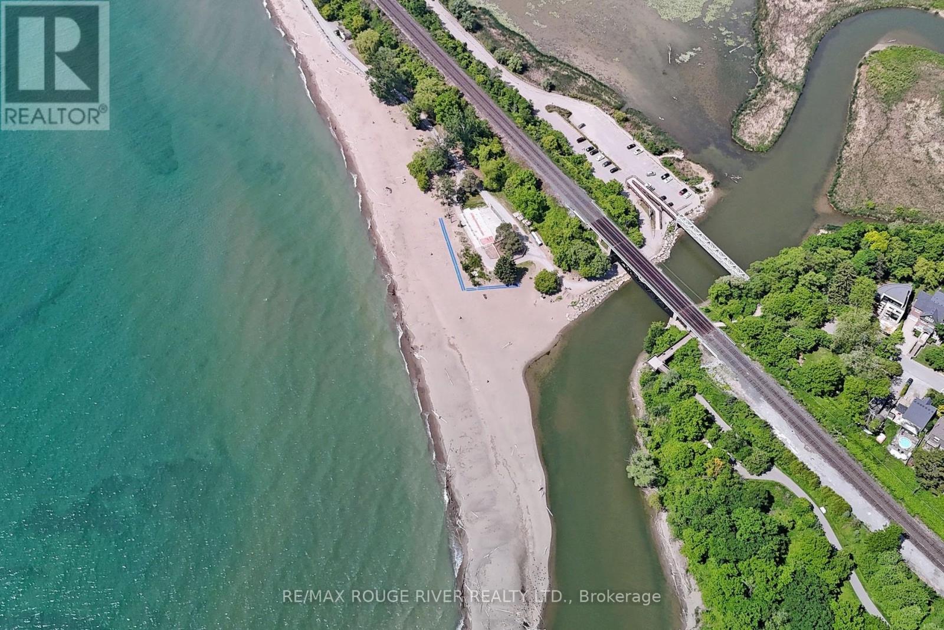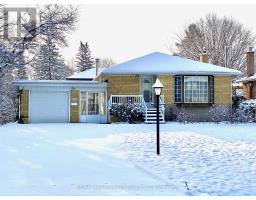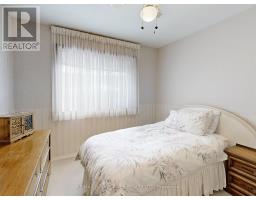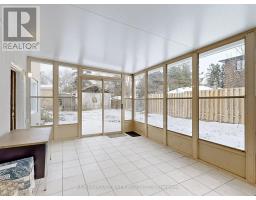4 Bedroom
2 Bathroom
Bungalow
Fireplace
Forced Air
$1,050,000
** OPEN HOUSE SAT 2-4 PM JAN 18TH ** OFFERS WELCOME ** Prime West Rouge Lakeside Community: Sunny Bungalow with Rare Walkout Basement... Nestled on One of the Most Prestigious Streets Amid Unique & Luxurious $$ Million Ravine Homes! Long-Term Owner Loved Living Here! Sunny South Exposure with 3-Season Sunroom W/O to Backyard. Separate Entry & Walkout on Lower Level with Large Above Grade Windows... Let the Sun Shine in! Carpeting over Original Hardwood Flrs on Main Level. Prime Location on Low Traffic Crescent Ravine of Prestige Homes. Near Excellent Schools, TTC Buses, Shopping, Black Dog Pub & Restaurants, GO Train, Rouge River, National Park, Beach, Waterfront Trails Along the Lake! Affordable Opportunity to make this Home your own! **** EXTRAS **** OPEN HOUSE SAT 2-4 PM Jan 18th... Unless Sold by then! Home Inspection Report Available. (id:47351)
Property Details
|
MLS® Number
|
E11921547 |
|
Property Type
|
Single Family |
|
Community Name
|
Rouge E10 |
|
AmenitiesNearBy
|
Beach, Park, Public Transit, Schools |
|
Features
|
Conservation/green Belt |
|
ParkingSpaceTotal
|
7 |
Building
|
BathroomTotal
|
2 |
|
BedroomsAboveGround
|
3 |
|
BedroomsBelowGround
|
1 |
|
BedroomsTotal
|
4 |
|
Appliances
|
Oven - Built-in, Central Vacuum, Range |
|
ArchitecturalStyle
|
Bungalow |
|
BasementDevelopment
|
Finished |
|
BasementFeatures
|
Walk Out |
|
BasementType
|
N/a (finished) |
|
ConstructionStyleAttachment
|
Detached |
|
ExteriorFinish
|
Brick |
|
FireplacePresent
|
Yes |
|
FireplaceTotal
|
1 |
|
FireplaceType
|
Woodstove |
|
FlooringType
|
Hardwood, Carpeted |
|
FoundationType
|
Concrete |
|
HeatingFuel
|
Natural Gas |
|
HeatingType
|
Forced Air |
|
StoriesTotal
|
1 |
|
Type
|
House |
|
UtilityWater
|
Municipal Water |
Parking
Land
|
Acreage
|
No |
|
LandAmenities
|
Beach, Park, Public Transit, Schools |
|
Sewer
|
Sanitary Sewer |
|
SizeDepth
|
108 Ft |
|
SizeFrontage
|
66 Ft |
|
SizeIrregular
|
66 X 108 Ft ; Sunny South Lot. Irregular |
|
SizeTotalText
|
66 X 108 Ft ; Sunny South Lot. Irregular|under 1/2 Acre |
|
SurfaceWater
|
Lake/pond |
Rooms
| Level |
Type |
Length |
Width |
Dimensions |
|
Lower Level |
Laundry Room |
2.72 m |
2.18 m |
2.72 m x 2.18 m |
|
Lower Level |
Bedroom 4 |
3.73 m |
3.23 m |
3.73 m x 3.23 m |
|
Lower Level |
Family Room |
10.74 m |
3.58 m |
10.74 m x 3.58 m |
|
Lower Level |
Workshop |
4.39 m |
3.63 m |
4.39 m x 3.63 m |
|
Main Level |
Living Room |
4.34 m |
4.01 m |
4.34 m x 4.01 m |
|
Main Level |
Dining Room |
2.95 m |
2.21 m |
2.95 m x 2.21 m |
|
Main Level |
Kitchen |
5.33 m |
2.95 m |
5.33 m x 2.95 m |
|
Main Level |
Primary Bedroom |
3.33 m |
3.15 m |
3.33 m x 3.15 m |
|
Main Level |
Bedroom 2 |
3.3 m |
2.95 m |
3.3 m x 2.95 m |
|
Main Level |
Bedroom 3 |
3.35 m |
3.15 m |
3.35 m x 3.15 m |
|
Ground Level |
Sunroom |
5.23 m |
3.38 m |
5.23 m x 3.38 m |
https://www.realtor.ca/real-estate/27797631/524-rouge-hills-drive-toronto-rouge-rouge-e10






