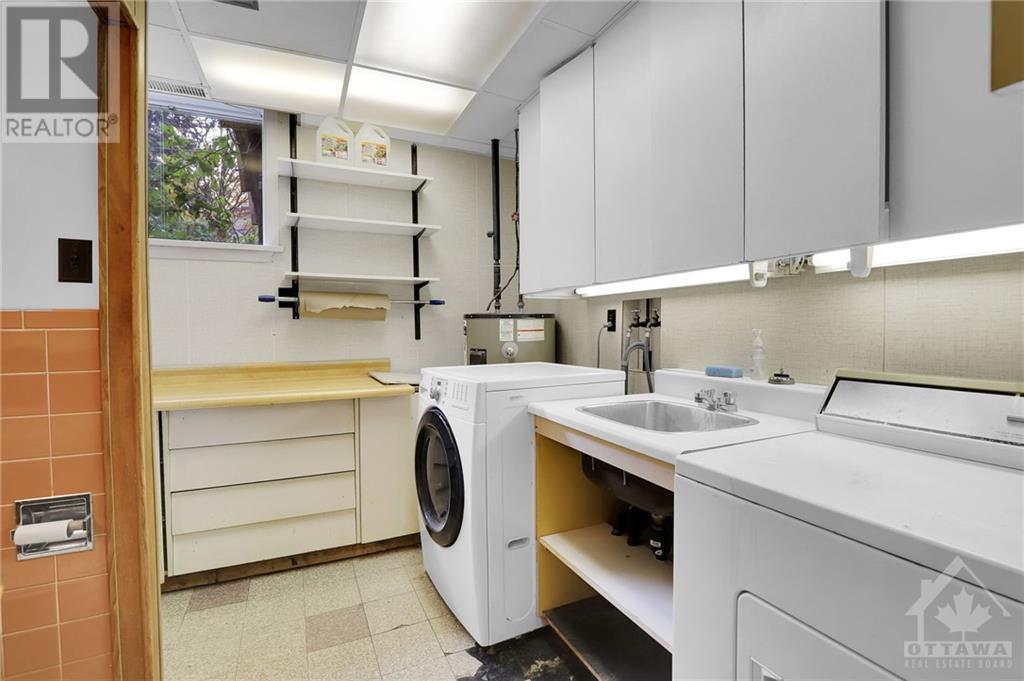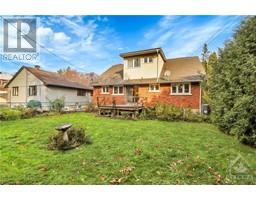5 Bedroom
3 Bathroom
Fireplace
Central Air Conditioning
Forced Air
$754,900
Discover this midcentury gem in Riverview! This 5-bed + den, 2.5-bath home offers flexible options to suit a variety of lifestyles. The main floor invites you into a formal living and dining room ideal for gatherings. The kitchen, eat-in and sitting area are super functional for entertaining. There are 3 beds on this level, the smallest of which has been converted into a dressing room plus 1 full bathroom. Upstairs, you'll find two additional large bedrooms, a den(office or flex space), another full bath and a handy walk-in storage room. The lower level extends versatility with garage access, in-law suite potential, a convenient powder/laundry room, and a spacious separate utility room—plenty of space to keep your workshop ready and separate from your 2 car garage (fits two cars lengthwise). You'll find no shortage of built-ins and neat storage solutions. Nestled in one of Ottawa’s most beautiful and sought after neighbourhoods, this home offers a unique charm that's hard to find. (id:47351)
Open House
This property has open houses!
Starts at:
2:00 pm
Ends at:
4:00 pm
Property Details
|
MLS® Number
|
1417903 |
|
Property Type
|
Single Family |
|
Neigbourhood
|
Riverview Park |
|
AmenitiesNearBy
|
Public Transit, Shopping |
|
CommunicationType
|
Internet Access |
|
CommunityFeatures
|
Family Oriented |
|
ParkingSpaceTotal
|
4 |
Building
|
BathroomTotal
|
3 |
|
BedroomsAboveGround
|
5 |
|
BedroomsTotal
|
5 |
|
Appliances
|
Refrigerator, Dishwasher, Dryer, Freezer, Stove, Washer |
|
BasementDevelopment
|
Partially Finished |
|
BasementType
|
Full (partially Finished) |
|
ConstructedDate
|
1958 |
|
ConstructionStyleAttachment
|
Detached |
|
CoolingType
|
Central Air Conditioning |
|
ExteriorFinish
|
Stone, Brick, Siding |
|
FireplacePresent
|
Yes |
|
FireplaceTotal
|
1 |
|
FlooringType
|
Hardwood, Linoleum, Tile |
|
FoundationType
|
Block |
|
HalfBathTotal
|
1 |
|
HeatingFuel
|
Natural Gas |
|
HeatingType
|
Forced Air |
|
Type
|
House |
|
UtilityWater
|
Municipal Water |
Parking
|
Attached Garage
|
|
|
Carport
|
|
|
Surfaced
|
|
Land
|
Acreage
|
No |
|
LandAmenities
|
Public Transit, Shopping |
|
Sewer
|
Municipal Sewage System |
|
SizeFrontage
|
50 Ft ,11 In |
|
SizeIrregular
|
50.94 Ft X * Ft (irregular Lot) |
|
SizeTotalText
|
50.94 Ft X * Ft (irregular Lot) |
|
ZoningDescription
|
R1o |
Rooms
| Level |
Type |
Length |
Width |
Dimensions |
|
Second Level |
Bedroom |
|
|
15'0" x 14'3" |
|
Second Level |
3pc Bathroom |
|
|
13'4" x 4'10" |
|
Second Level |
Den |
|
|
13'3" x 6'0" |
|
Second Level |
Bedroom |
|
|
15'0" x 13'1" |
|
Second Level |
Storage |
|
|
7'4" x 5'3" |
|
Basement |
Utility Room |
|
|
17'2" x 12'0" |
|
Basement |
Recreation Room |
|
|
24'0" x 19'3" |
|
Basement |
Laundry Room |
|
|
9'6" x 9'0" |
|
Main Level |
Living Room |
|
|
15'2" x 14'0" |
|
Main Level |
Dining Room |
|
|
13'4" x 7'5" |
|
Main Level |
Kitchen |
|
|
10'5" x 9'8" |
|
Main Level |
Eating Area |
|
|
9'5" x 9'3" |
|
Main Level |
Other |
|
|
10'2" x 8'5" |
|
Main Level |
Primary Bedroom |
|
|
13'8" x 9'11" |
|
Main Level |
Bedroom |
|
|
10'2" x 8'5" |
|
Main Level |
Bedroom |
|
|
10'1" x 9'5" |
|
Main Level |
3pc Bathroom |
|
|
6'7" x 6'7" |
|
Main Level |
Foyer |
|
|
7'9" x 4'4" |
https://www.realtor.ca/real-estate/27616403/524-bloor-avenue-ottawa-riverview-park




























































