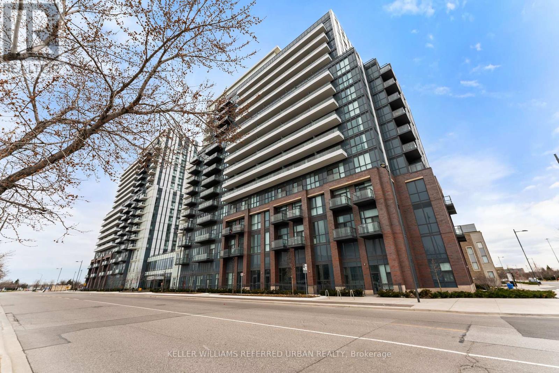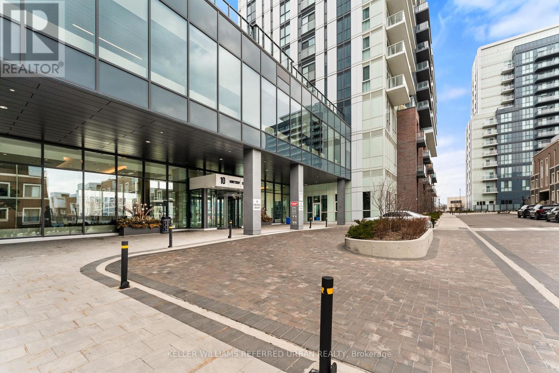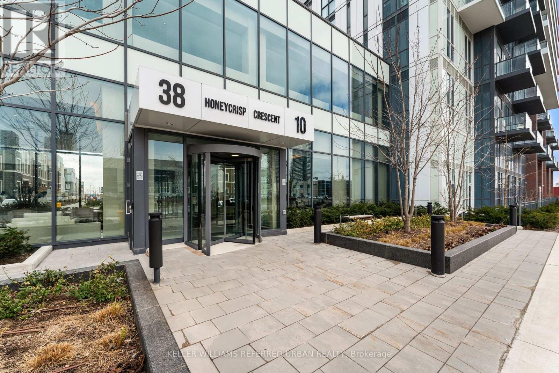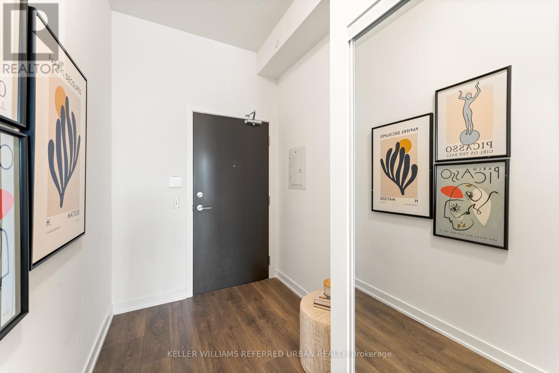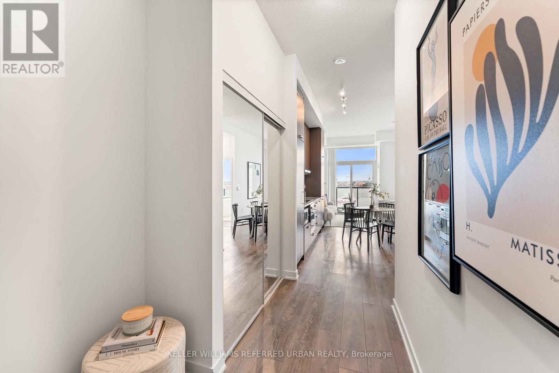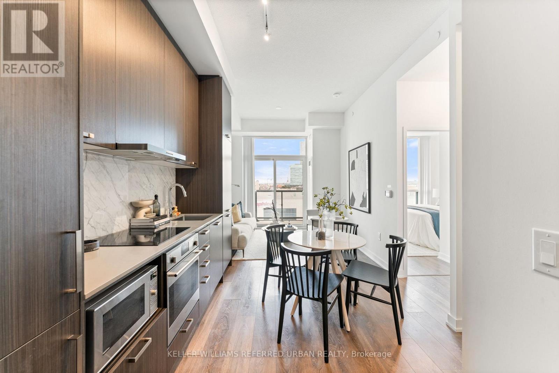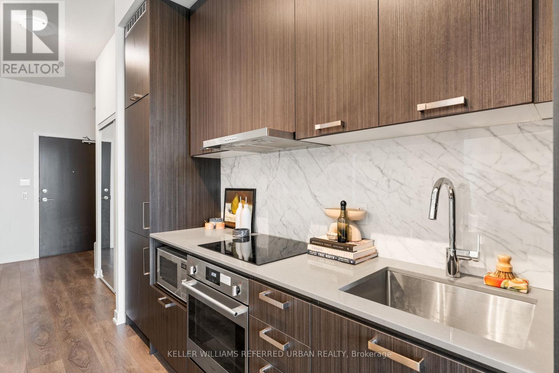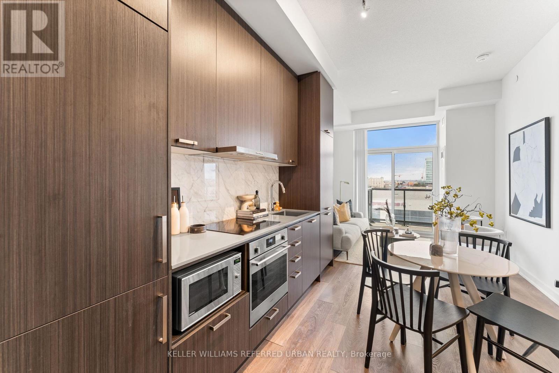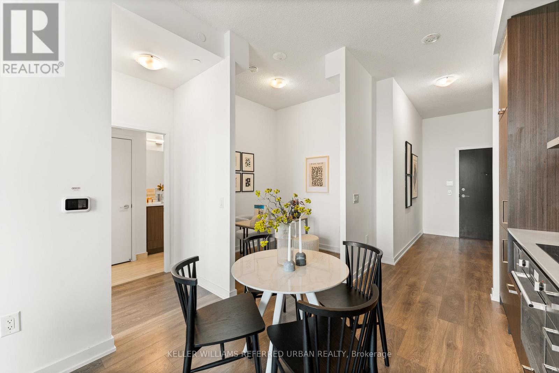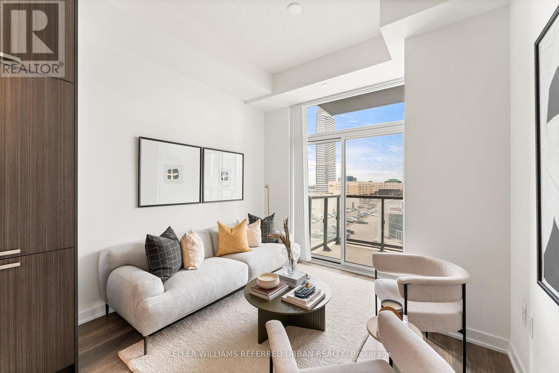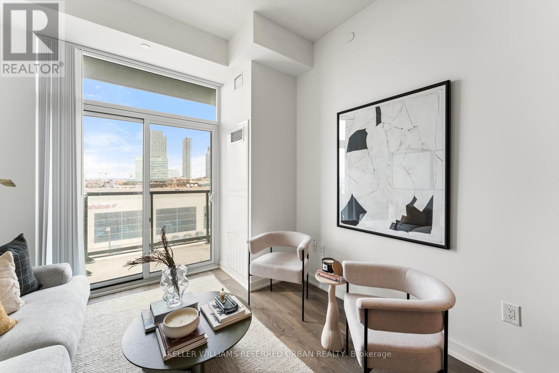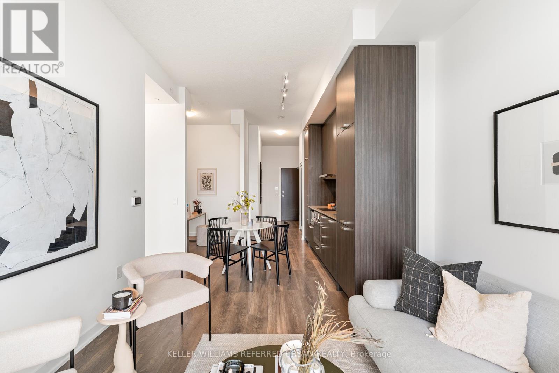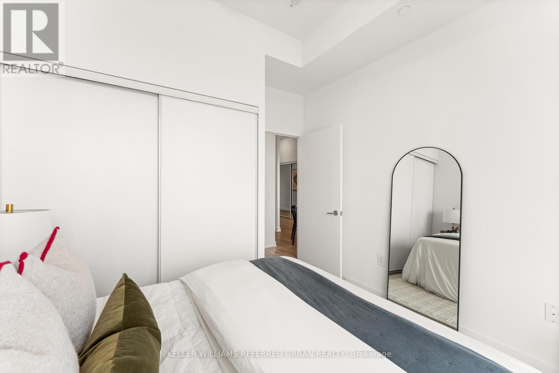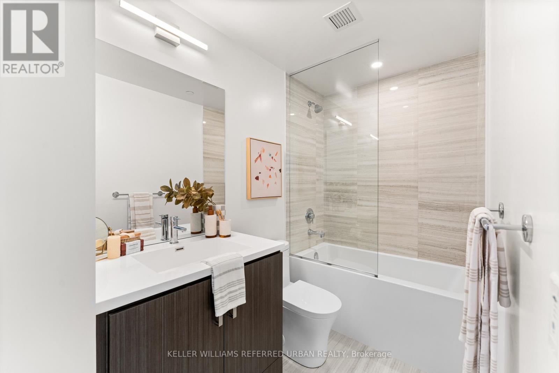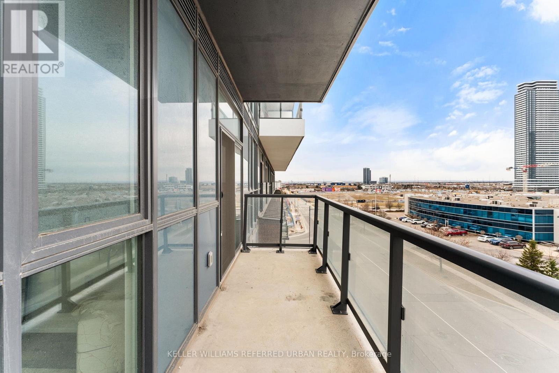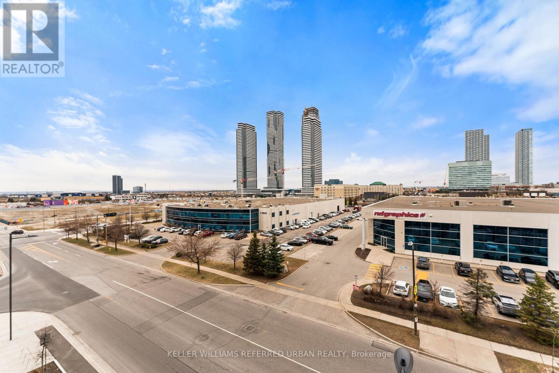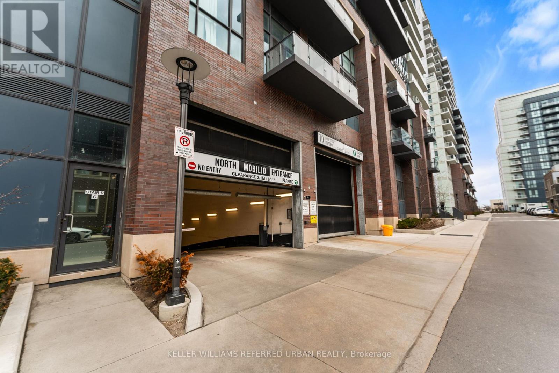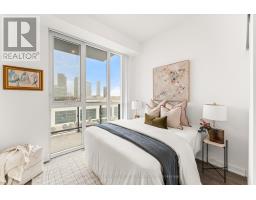522 - 10 Honeycrisp Crescent Vaughan, Ontario L4K 0M7
$549,900Maintenance, Heat, Insurance, Common Area Maintenance, Parking, Water
$443.13 Monthly
Maintenance, Heat, Insurance, Common Area Maintenance, Parking, Water
$443.13 MonthlyIntroducing the epitome of refined urban living this exquisite, nearly-new 1-bedroom + den condo by Menkes is an unparalleled opportunity to experience modern luxury in the heart of Vaughan. Located just south of the Vaughan Metropolitan Centre Subway Station, this residence offers unmatched convenience, with seamless connections to Viva/YRT and GO Transit services directly from the station. Step into a thoughtfully designed home, where every inch is utilized to perfection no space wasted. The spacious open-concept layout is complemented by a sleek, modern kitchen equipped with premium built-in stainless steel appliances, ideal for both culinary enthusiasts and entertainers alike. The suite includes a generous den, providing flexible space for a home office or additional living area. This stunning unit also comes with an oversized balcony, dedicated parking spot and a private locker for added convenience. Nestled next to major landmarks, including York University, Seneca Colleges York Campus, and the renowned IKEA, this location offers the ultimate blend of accessibility and sophistication. Future residents will enjoy exclusive access to luxurious building amenities, including a state-of-the-art fitness center, a beautifully appointed party room, a private theater, guest suites, and so much more all designed to elevate your lifestyle. Whether you're seeking a home that combines contemporary elegance with unparalleled convenience, or an investment in one of the city's most desirable areas, this condo is the perfect choice for those who demand nothing less than the best. (id:47351)
Property Details
| MLS® Number | N12070645 |
| Property Type | Single Family |
| Community Name | Vaughan Corporate Centre |
| Community Features | Pet Restrictions |
| Features | Elevator, Balcony, In Suite Laundry |
| Parking Space Total | 1 |
Building
| Bathroom Total | 1 |
| Bedrooms Above Ground | 1 |
| Bedrooms Below Ground | 1 |
| Bedrooms Total | 2 |
| Age | 0 To 5 Years |
| Amenities | Party Room, Exercise Centre, Security/concierge, Storage - Locker |
| Appliances | Oven - Built-in, Range, Intercom, All, Window Coverings |
| Cooling Type | Central Air Conditioning |
| Exterior Finish | Aluminum Siding |
| Heating Fuel | Natural Gas |
| Heating Type | Forced Air |
| Size Interior | 500 - 599 Ft2 |
| Type | Apartment |
Parking
| Underground | |
| Garage |
Land
| Acreage | No |
Rooms
| Level | Type | Length | Width | Dimensions |
|---|---|---|---|---|
| Main Level | Living Room | 2.82 m | 3.16 m | 2.82 m x 3.16 m |
| Main Level | Dining Room | 3.51 m | 2.02 m | 3.51 m x 2.02 m |
| Main Level | Kitchen | 3.51 m | 2.02 m | 3.51 m x 2.02 m |
| Main Level | Primary Bedroom | 3.02 m | 3.3 m | 3.02 m x 3.3 m |
| Main Level | Den | 2.21 m | 2.89 m | 2.21 m x 2.89 m |
