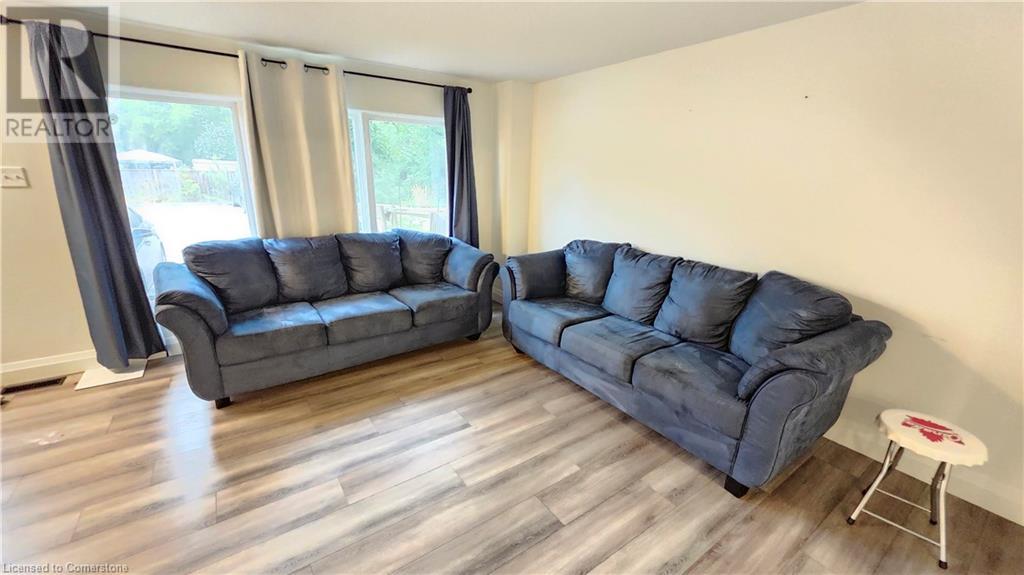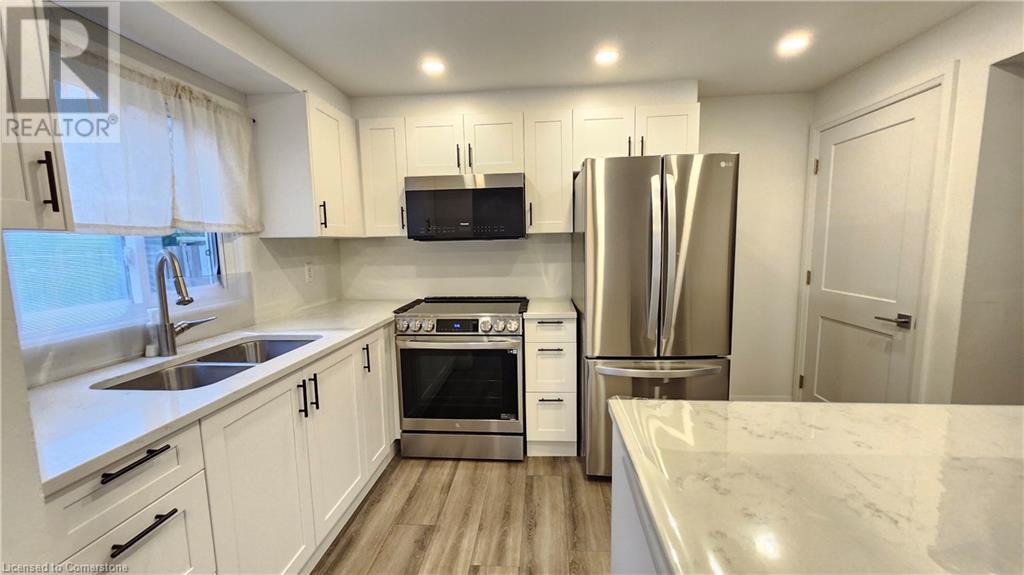3 Bedroom
1 Bathroom
1100 sqft
2 Level
Central Air Conditioning
Forced Air
$2,699 MonthlyInsurance, LandscapingMaintenance, Insurance, Landscaping
$387.84 Monthly
Maintenance, Insurance, Landscaping
$387.84 MonthlyDiscover this stunningly updated 3-bedroom, 1-bathroom townhome in a sought-after neighborhood. Conveniently situated near schools, parks, shopping centers, and public transportation, this townhome is an exceptional property you won’t want to miss. (id:47351)
Property Details
| MLS® Number | 40649580 |
| Property Type | Single Family |
| AmenitiesNearBy | Public Transit, Schools, Shopping |
| EquipmentType | Water Heater |
| ParkingSpaceTotal | 1 |
| RentalEquipmentType | Water Heater |
Building
| BathroomTotal | 1 |
| BedroomsAboveGround | 3 |
| BedroomsTotal | 3 |
| Appliances | Dishwasher, Dryer, Refrigerator, Stove, Washer |
| ArchitecturalStyle | 2 Level |
| BasementDevelopment | Partially Finished |
| BasementType | Full (partially Finished) |
| ConstructionStyleAttachment | Attached |
| CoolingType | Central Air Conditioning |
| ExteriorFinish | Aluminum Siding, Brick |
| HeatingFuel | Natural Gas |
| HeatingType | Forced Air |
| StoriesTotal | 2 |
| SizeInterior | 1100 Sqft |
| Type | Row / Townhouse |
| UtilityWater | Municipal Water |
Land
| AccessType | Highway Access, Highway Nearby |
| Acreage | No |
| LandAmenities | Public Transit, Schools, Shopping |
| Sewer | Municipal Sewage System |
| SizeTotalText | Unknown |
| ZoningDescription | R2sa |
Rooms
| Level | Type | Length | Width | Dimensions |
|---|---|---|---|---|
| Second Level | 4pc Bathroom | 5'0'' x 8'4'' | ||
| Second Level | Bedroom | 8'3'' x 10'3'' | ||
| Second Level | Bedroom | 9'8'' x 13'8'' | ||
| Second Level | Primary Bedroom | 12'2'' x 13'11'' | ||
| Main Level | Dining Room | 9'2'' x 11'1'' | ||
| Main Level | Kitchen | 8'0'' x 11'1'' | ||
| Main Level | Living Room | 17'5'' x 14'4'' |
https://www.realtor.ca/real-estate/27467843/521-parkview-crescent-cambridge








































