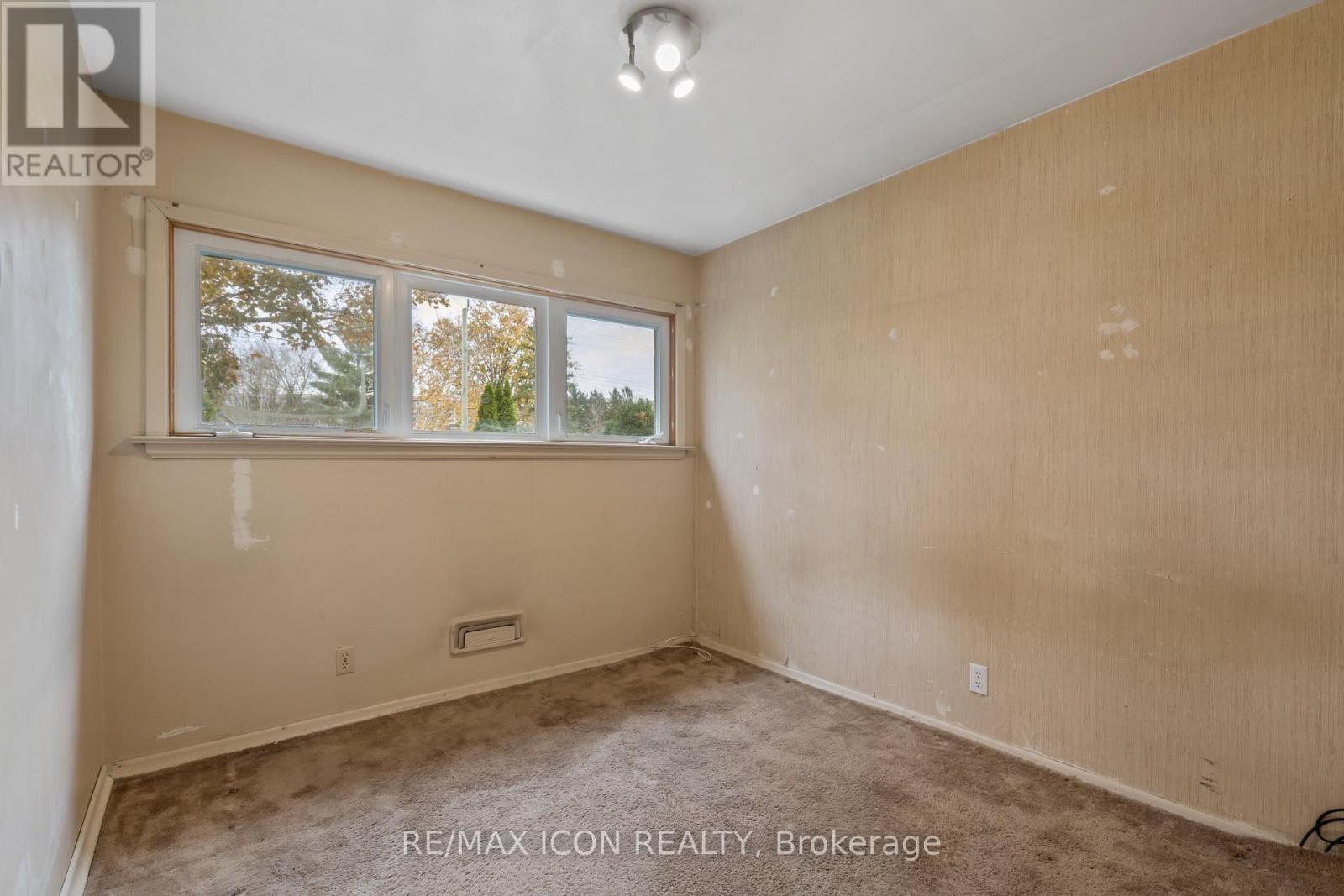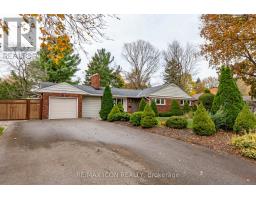2 Bedroom
2 Bathroom
Bungalow
Central Air Conditioning
Forced Air
Landscaped
$554,900
Nestled on a beautifully landscaped, tree-lined lot in the desirable Oakridge Acres, this charming home is on the market for the first time. Offering easy access to local amenities such as Boler Mountain, Springbank Park, Aquatic Center, golf courses, schools, restaurants, and shopping, this location is also just minutes from downtown. Originally designed as a three bedroom home, it has been renovated into a two bedroom layout. Relax in the sunroom or step outside to the deck overlooking your private back yard. Key updates include a new furnace in 2019 a new air conditioner in 2020, and refreshed flooring in the living room, kitchen and main bathroom. Some windows have also been updated, enhancing the home's appeal. Visit today and imagine the possibilities of making this home your own! (id:47351)
Property Details
|
MLS® Number
|
X10408638 |
|
Property Type
|
Single Family |
|
Community Name
|
North P |
|
AmenitiesNearBy
|
Place Of Worship, Public Transit, Schools |
|
CommunityFeatures
|
Community Centre |
|
EquipmentType
|
Water Heater |
|
Features
|
Wooded Area, Irregular Lot Size, Flat Site, Dry |
|
ParkingSpaceTotal
|
5 |
|
RentalEquipmentType
|
Water Heater |
|
Structure
|
Deck |
Building
|
BathroomTotal
|
2 |
|
BedroomsAboveGround
|
2 |
|
BedroomsTotal
|
2 |
|
Appliances
|
Water Heater, Water Meter, Garage Door Opener Remote(s), Dishwasher, Dryer, Refrigerator, Stove, Washer |
|
ArchitecturalStyle
|
Bungalow |
|
BasementDevelopment
|
Unfinished |
|
BasementType
|
N/a (unfinished) |
|
ConstructionStyleAttachment
|
Detached |
|
CoolingType
|
Central Air Conditioning |
|
ExteriorFinish
|
Shingles, Brick |
|
FoundationType
|
Poured Concrete |
|
HalfBathTotal
|
1 |
|
HeatingFuel
|
Natural Gas |
|
HeatingType
|
Forced Air |
|
StoriesTotal
|
1 |
|
Type
|
House |
|
UtilityWater
|
Municipal Water |
Parking
Land
|
Acreage
|
No |
|
LandAmenities
|
Place Of Worship, Public Transit, Schools |
|
LandscapeFeatures
|
Landscaped |
|
Sewer
|
Sanitary Sewer |
|
SizeDepth
|
157 Ft ,1 In |
|
SizeFrontage
|
100 Ft ,6 In |
|
SizeIrregular
|
100.57 X 157.09 Ft ; 175.24x157.09x49.04x100.57 |
|
SizeTotalText
|
100.57 X 157.09 Ft ; 175.24x157.09x49.04x100.57 |
|
SurfaceWater
|
River/stream |
|
ZoningDescription
|
R1-10 |
Rooms
| Level |
Type |
Length |
Width |
Dimensions |
|
Basement |
Other |
12.94 m |
2.36 m |
12.94 m x 2.36 m |
|
Basement |
Bathroom |
2.08 m |
1.79 m |
2.08 m x 1.79 m |
|
Basement |
Utility Room |
4.84 m |
3.54 m |
4.84 m x 3.54 m |
|
Main Level |
Living Room |
4.83 m |
5.07 m |
4.83 m x 5.07 m |
|
Main Level |
Kitchen |
3.67 m |
5.14 m |
3.67 m x 5.14 m |
|
Main Level |
Dining Room |
5.14 m |
4.31 m |
5.14 m x 4.31 m |
|
Main Level |
Sunroom |
6.14 m |
2.96 m |
6.14 m x 2.96 m |
|
Main Level |
Bedroom |
3.12 m |
3.25 m |
3.12 m x 3.25 m |
|
Main Level |
Bedroom 2 |
2.58 m |
2.9 m |
2.58 m x 2.9 m |
|
Main Level |
Bathroom |
2.1 m |
2.9 m |
2.1 m x 2.9 m |
Utilities
|
Cable
|
Available |
|
Sewer
|
Installed |
https://www.realtor.ca/real-estate/27619210/520-oakridge-drive-london-north-p










































































