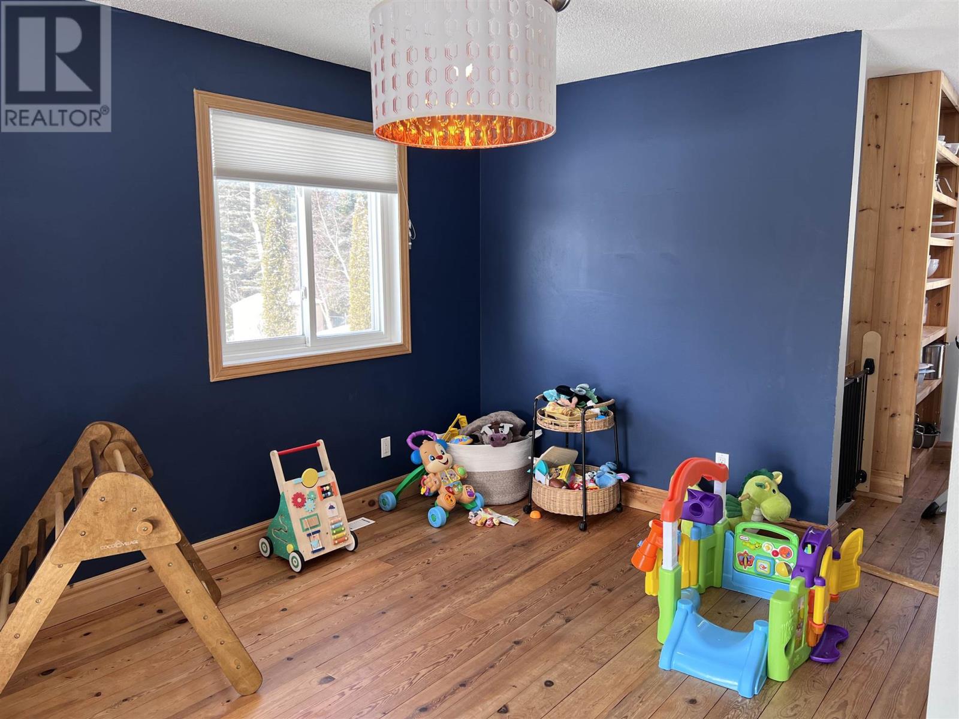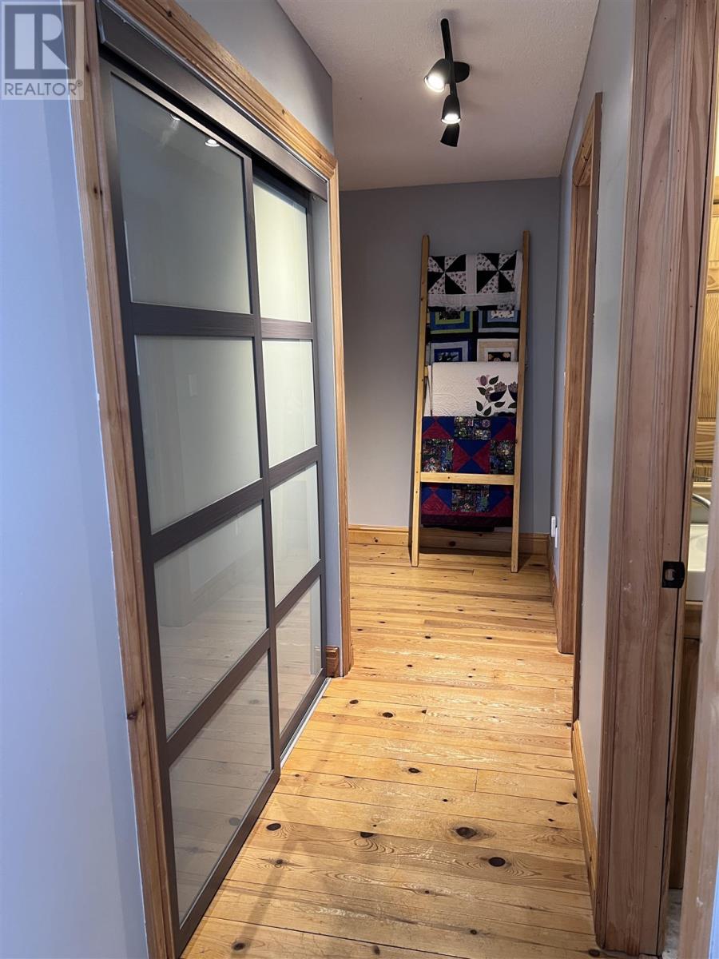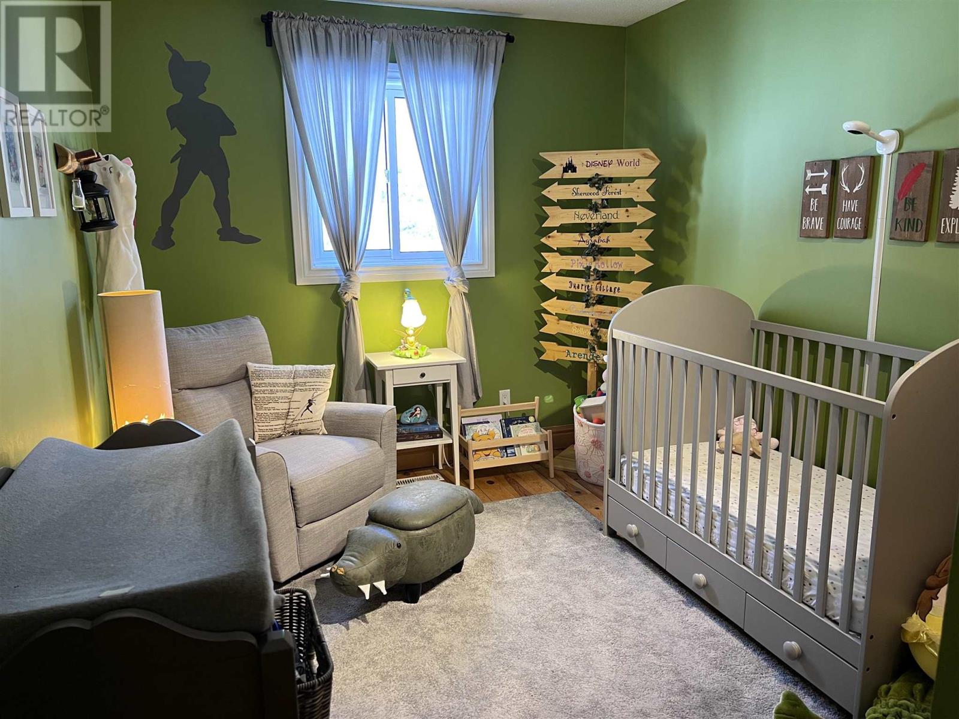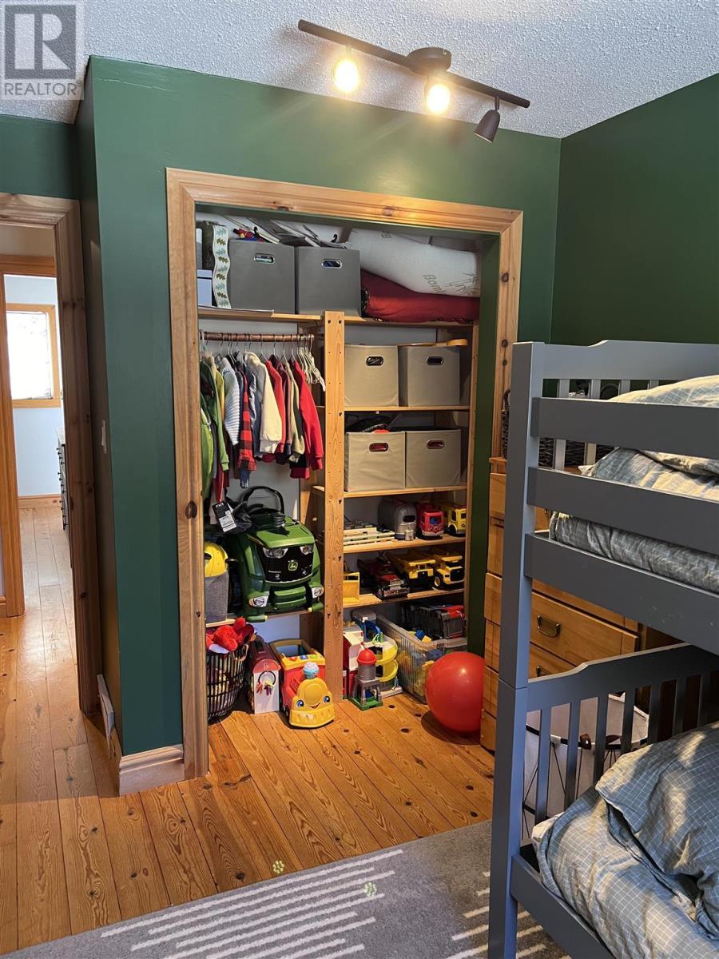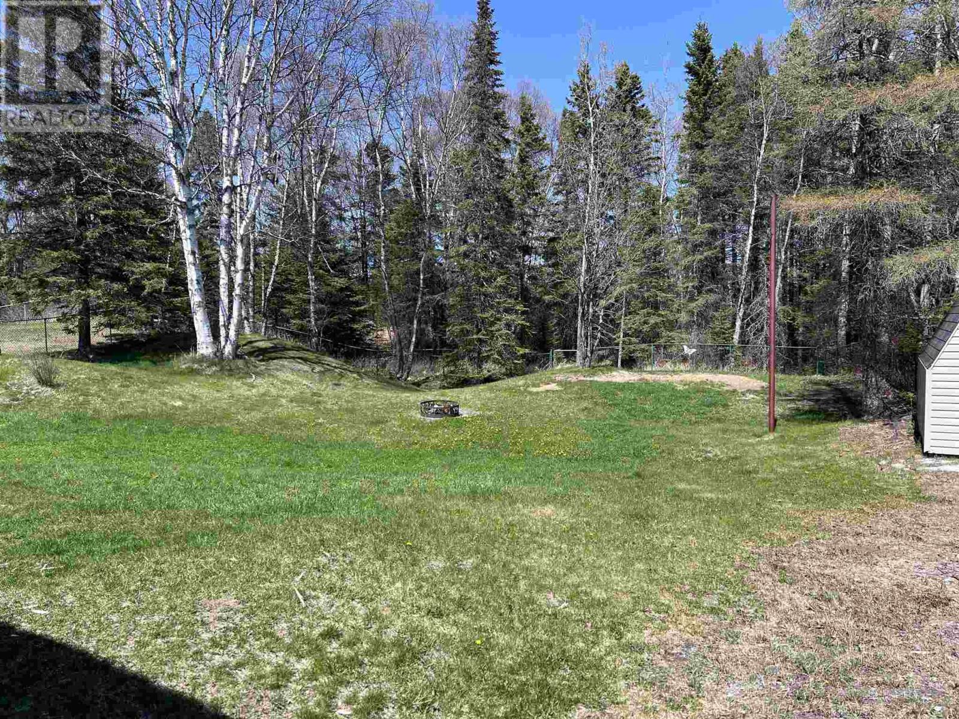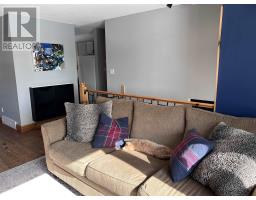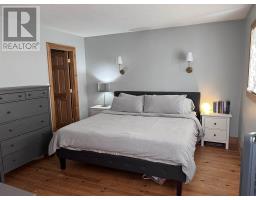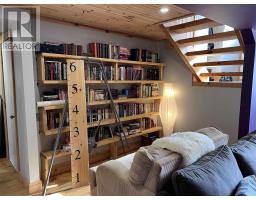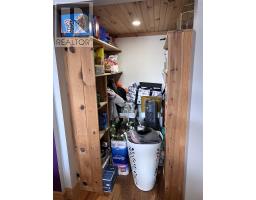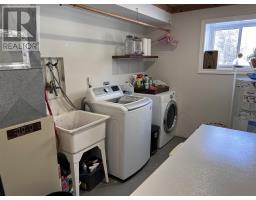4 Bedroom
3 Bathroom
Bi-Level
Baseboard Heaters, Forced Air
$295,000
Great location, backing onto greenspace with fully fenced yard, This 3 plus 1 bedroom home has a full bath, 3pce ensuite and a 2pce downstairs. Amazing light fills the home and allows the beautiful pine floor throughout to warm the space. Attached 1.5 garage and double cement driveway makes this the perfect family home. (id:47351)
Property Details
|
MLS® Number
|
TB240392 |
|
Property Type
|
Single Family |
|
Community Name
|
Marathon |
|
CommunicationType
|
High Speed Internet |
|
Features
|
Paved Driveway |
|
StorageType
|
Storage Shed |
|
Structure
|
Patio(s), Shed |
Building
|
BathroomTotal
|
3 |
|
BedroomsAboveGround
|
3 |
|
BedroomsBelowGround
|
1 |
|
BedroomsTotal
|
4 |
|
Age
|
40 Years |
|
Appliances
|
Dishwasher, Stove, Dryer, Freezer, Blinds, Refrigerator, Washer |
|
ArchitecturalStyle
|
Bi-level |
|
BasementDevelopment
|
Finished |
|
BasementType
|
Full (finished) |
|
ConstructionStyleAttachment
|
Detached |
|
ExteriorFinish
|
Vinyl |
|
FlooringType
|
Hardwood |
|
FoundationType
|
Poured Concrete |
|
HalfBathTotal
|
1 |
|
HeatingFuel
|
Electric |
|
HeatingType
|
Baseboard Heaters, Forced Air |
|
UtilityWater
|
Municipal Water |
Parking
|
Garage
|
|
|
Attached Garage
|
|
|
Concrete
|
|
Land
|
AccessType
|
Road Access |
|
Acreage
|
No |
|
FenceType
|
Fenced Yard |
|
Sewer
|
Sanitary Sewer |
|
SizeFrontage
|
65.6200 |
|
SizeTotalText
|
Under 1/2 Acre |
Rooms
| Level |
Type |
Length |
Width |
Dimensions |
|
Basement |
Bathroom |
|
|
2pce |
|
Basement |
Recreation Room |
|
|
22x11 |
|
Basement |
Bedroom |
|
|
11.6x9 |
|
Main Level |
Living Room |
|
|
16.6x11.6 |
|
Main Level |
Primary Bedroom |
|
|
12x14.6 |
|
Main Level |
Kitchen |
|
|
16.6x10 |
|
Main Level |
Dining Room |
|
|
8.6x9.6 |
|
Main Level |
Bedroom |
|
|
11.6x9 |
|
Main Level |
Bedroom |
|
|
11.6x9 |
|
Main Level |
Bathroom |
|
|
4pce |
|
Main Level |
Ensuite |
|
|
3pce |
Utilities
|
Cable
|
Available |
|
Electricity
|
Available |
|
Telephone
|
Available |
https://www.realtor.ca/real-estate/26563999/52-steedman-dr-marathon-marathon



