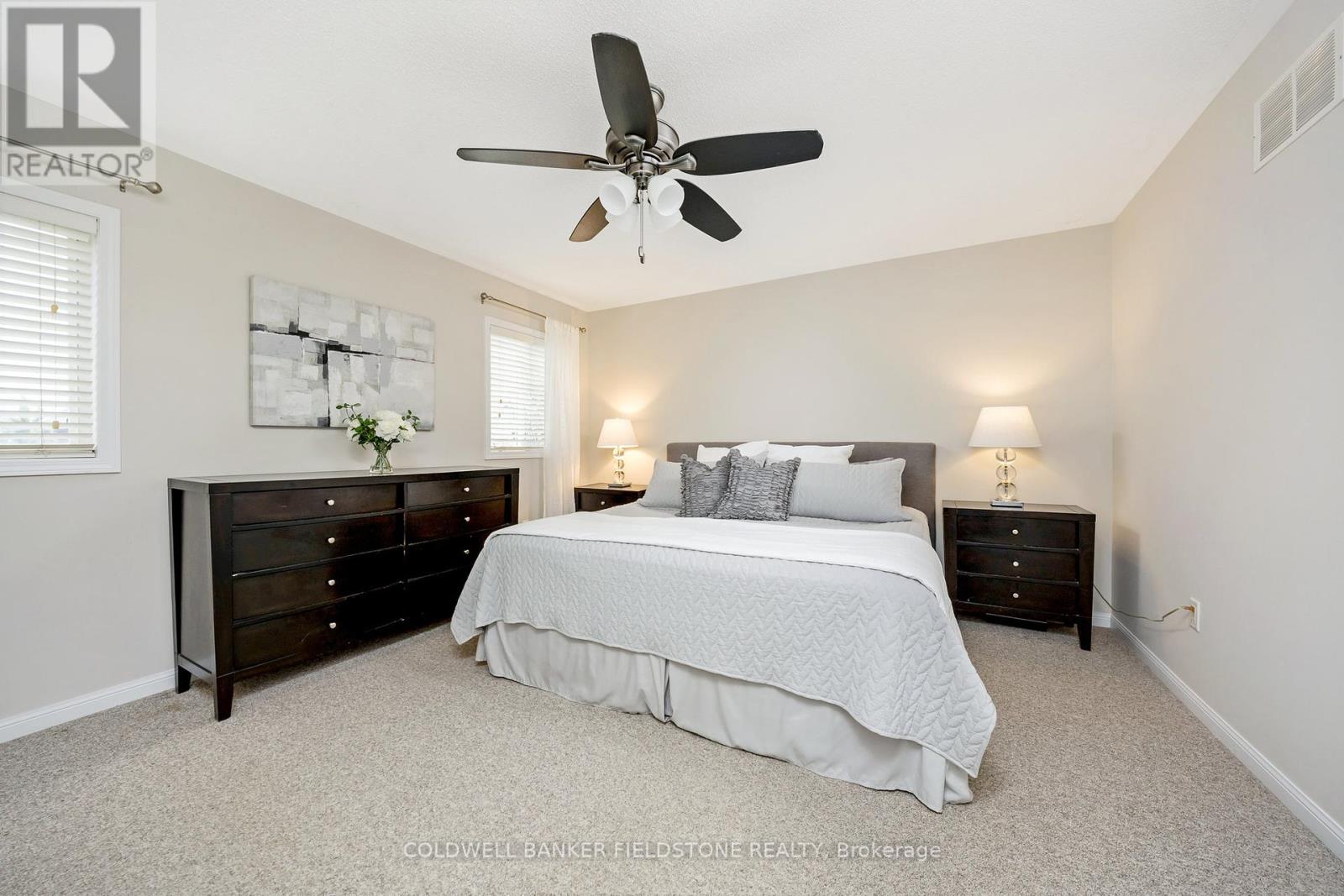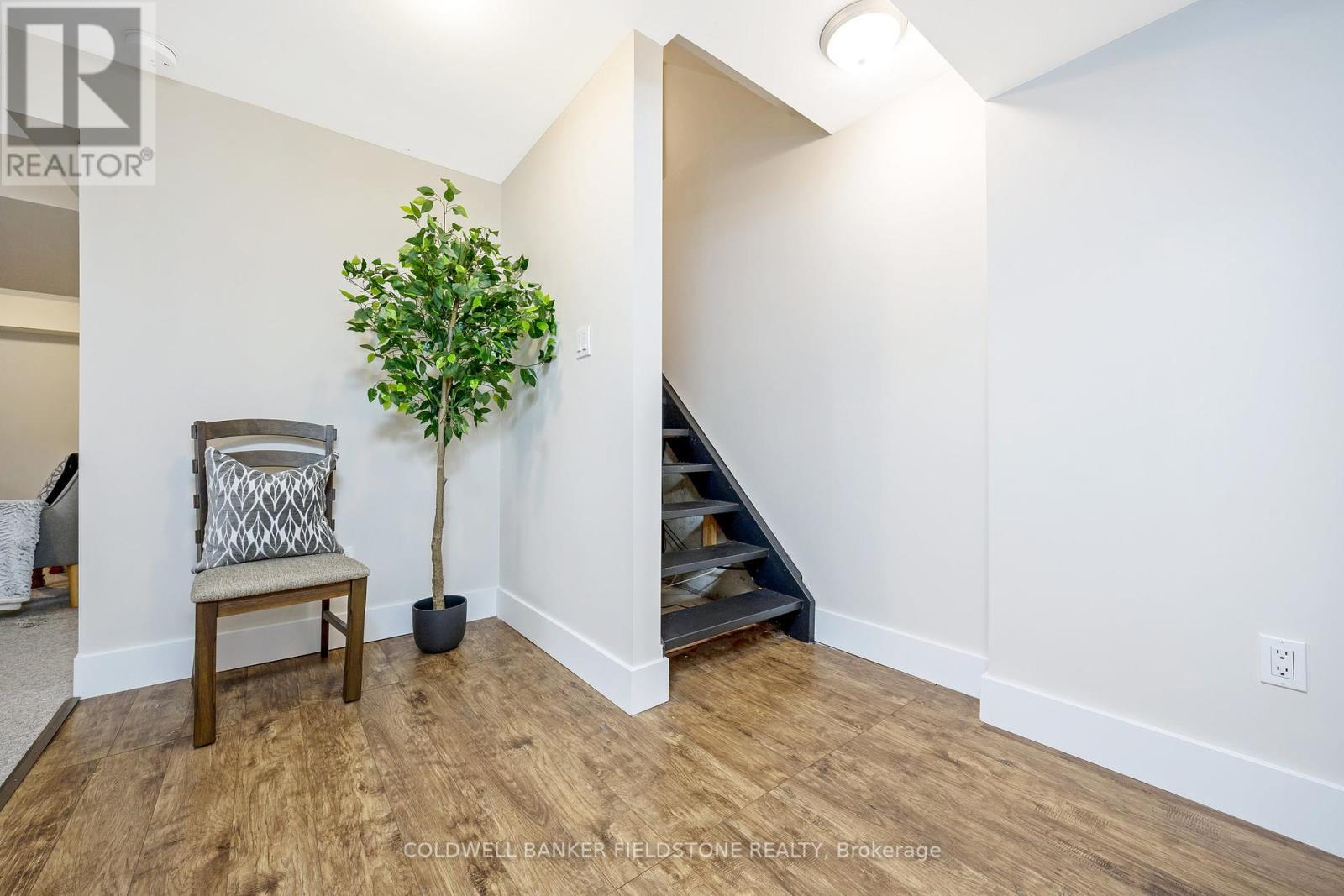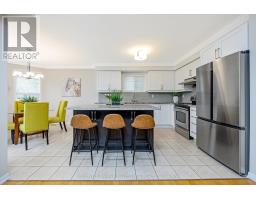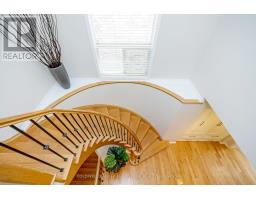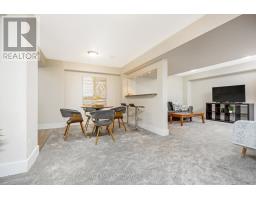5 Bedroom
4 Bathroom
Central Air Conditioning
Forced Air
$1,259,888
Beautiful 4+1 bedroom home, with parking for 6, on a quiet street in South Georgetown boasting large foyer with custom built-ins, grand staircase, entertainer's dining room, bright, open eat-in kitchen with granite countertops and island opening to family room, hardwood throughout main floor, 4th bedroom with balcony. Finished basement includes bonus space for bedroom or office, custom 3 piece bathroom with glass shower, flex space for office, entertainment, and games area. Walking distance to schools, shops, parks/trails and Gellert Community Centre. Minutes from Toronto Premium Outlet Mall, highways 401/407, Downtown Georgetown, and GO Train. Perfect balance between urban and rural living. New Furnace & A/C - June 2023, New Roof - April 2024 (id:47351)
Property Details
|
MLS® Number
|
W9298032 |
|
Property Type
|
Single Family |
|
Community Name
|
Georgetown |
|
EquipmentType
|
Water Heater |
|
ParkingSpaceTotal
|
6 |
|
RentalEquipmentType
|
Water Heater |
Building
|
BathroomTotal
|
4 |
|
BedroomsAboveGround
|
4 |
|
BedroomsBelowGround
|
1 |
|
BedroomsTotal
|
5 |
|
Appliances
|
Garage Door Opener Remote(s), Water Softener, Dishwasher, Dryer, Garage Door Opener, Refrigerator, Stove, Washer, Window Coverings |
|
BasementDevelopment
|
Finished |
|
BasementType
|
Full (finished) |
|
ConstructionStyleAttachment
|
Detached |
|
CoolingType
|
Central Air Conditioning |
|
ExteriorFinish
|
Brick |
|
FlooringType
|
Hardwood |
|
FoundationType
|
Concrete |
|
HalfBathTotal
|
1 |
|
HeatingFuel
|
Natural Gas |
|
HeatingType
|
Forced Air |
|
StoriesTotal
|
2 |
|
Type
|
House |
|
UtilityWater
|
Municipal Water |
Parking
Land
|
Acreage
|
No |
|
Sewer
|
Sanitary Sewer |
|
SizeDepth
|
108 Ft ,3 In |
|
SizeFrontage
|
34 Ft ,1 In |
|
SizeIrregular
|
34.12 X 108.27 Ft |
|
SizeTotalText
|
34.12 X 108.27 Ft|under 1/2 Acre |
|
ZoningDescription
|
Ldr1-4 |
Rooms
| Level |
Type |
Length |
Width |
Dimensions |
|
Second Level |
Primary Bedroom |
4.41 m |
4.01 m |
4.41 m x 4.01 m |
|
Second Level |
Bedroom 2 |
3.05 m |
3.05 m |
3.05 m x 3.05 m |
|
Second Level |
Bedroom 3 |
3.05 m |
3.51 m |
3.05 m x 3.51 m |
|
Second Level |
Bedroom 4 |
3.12 m |
3.05 m |
3.12 m x 3.05 m |
|
Lower Level |
Recreational, Games Room |
4.76 m |
3.58 m |
4.76 m x 3.58 m |
|
Lower Level |
Bathroom |
3.34 m |
1.69 m |
3.34 m x 1.69 m |
|
Lower Level |
Bedroom 5 |
2.96 m |
4.02 m |
2.96 m x 4.02 m |
|
Main Level |
Kitchen |
3.04 m |
3.35 m |
3.04 m x 3.35 m |
|
Main Level |
Eating Area |
3.04 m |
3.04 m |
3.04 m x 3.04 m |
|
Main Level |
Dining Room |
5.24 m |
3.35 m |
5.24 m x 3.35 m |
|
Main Level |
Family Room |
4.3 m |
3.96 m |
4.3 m x 3.96 m |
|
Main Level |
Laundry Room |
2.67 m |
1.83 m |
2.67 m x 1.83 m |
https://www.realtor.ca/real-estate/27361940/52-milfoil-street-halton-hills-georgetown-georgetown


















