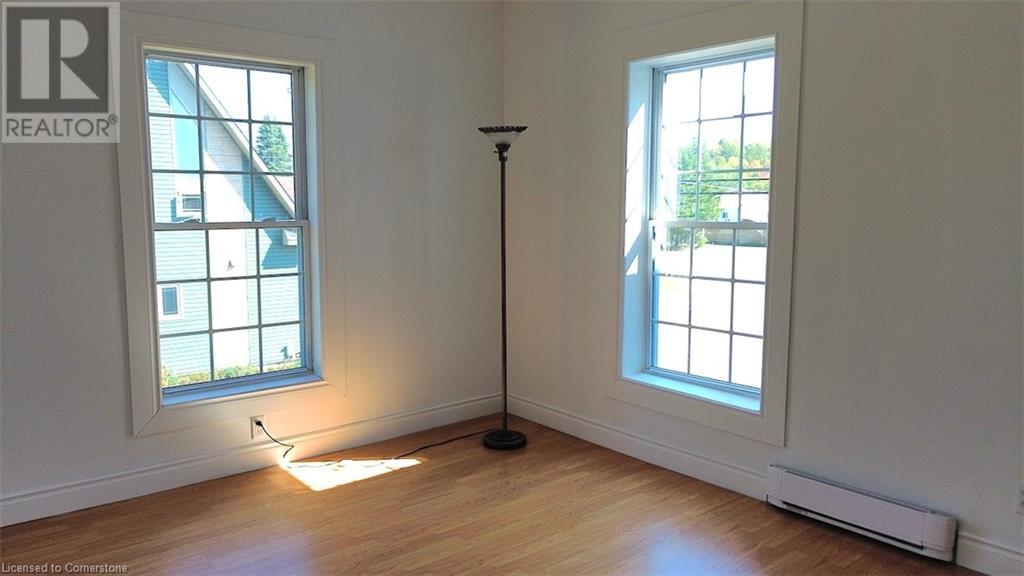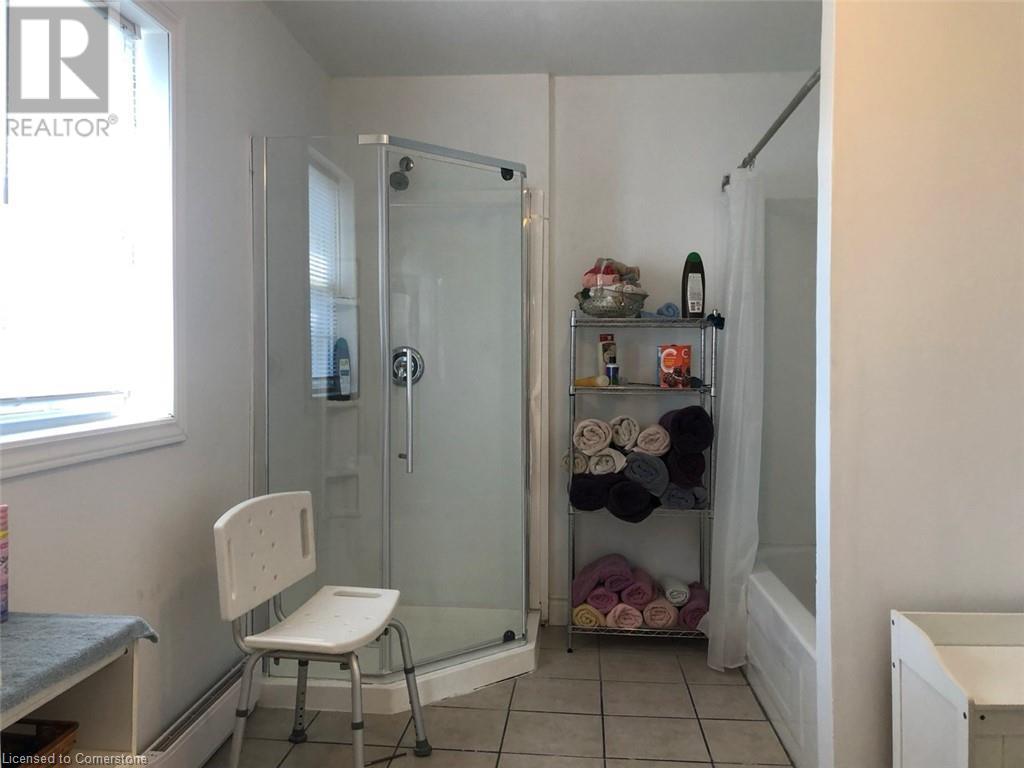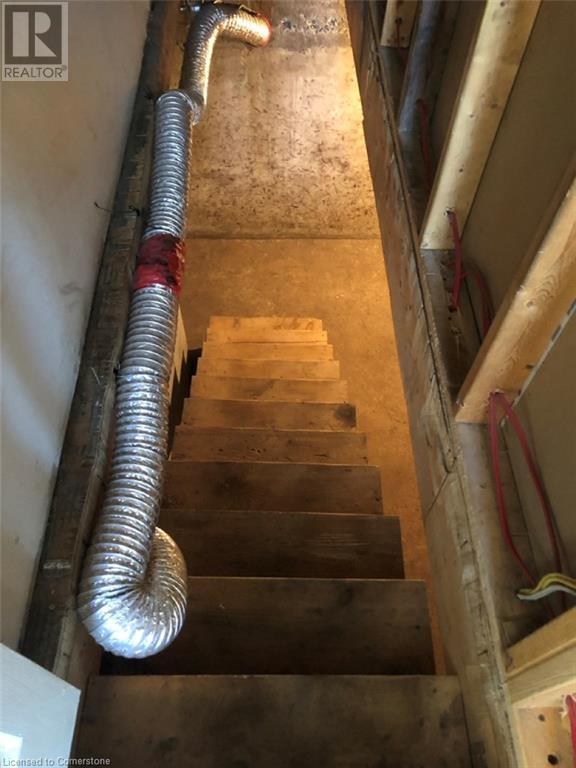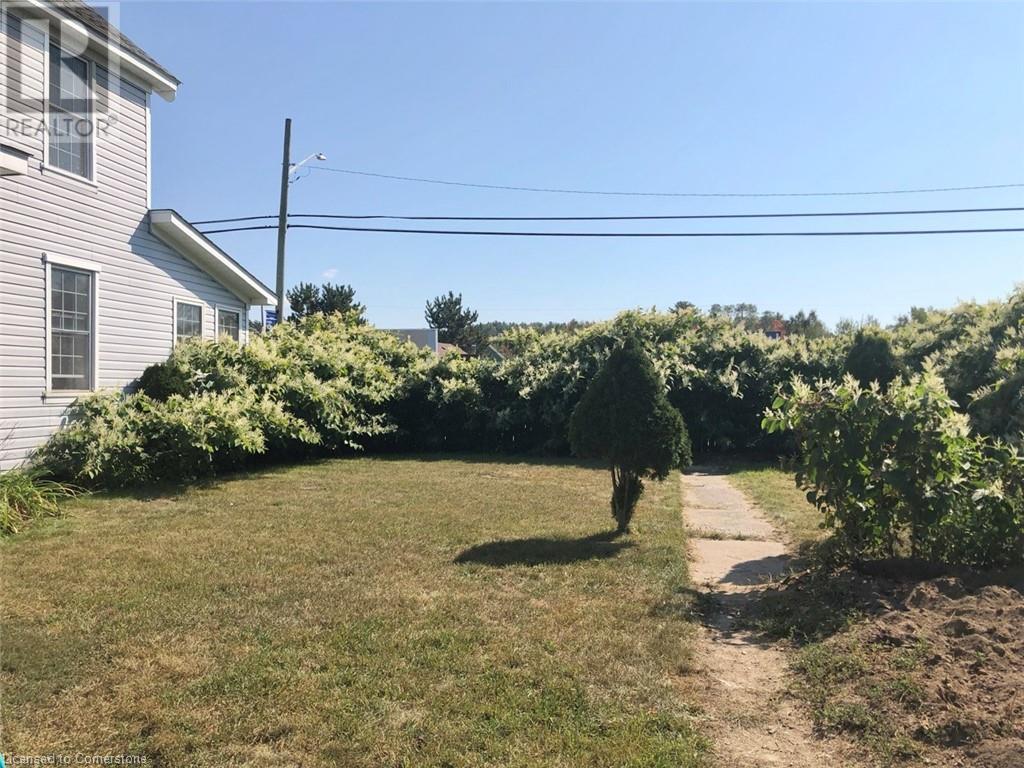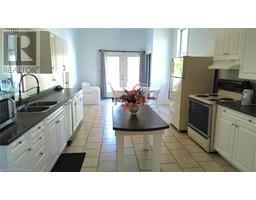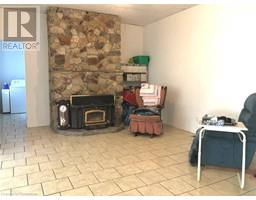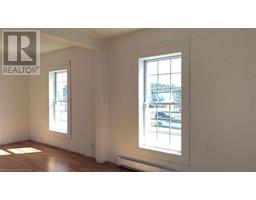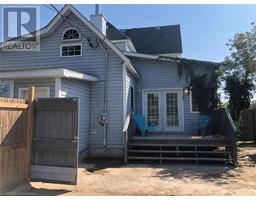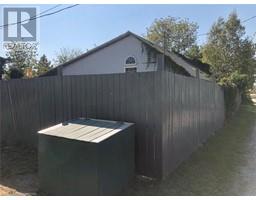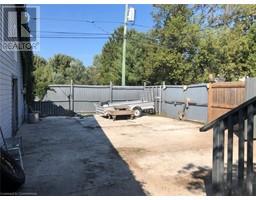5 Bedroom
2 Bathroom
2200 sqft
2 Level
None
Stove
$329,900
Beautiful, bright and spacious heritage home in the heart of Webbwood! Sitting on a double lot, this incredible 2-storey has a lot to offer. The main floor features a 250 sq ft sunroom with southern exposure, giving you plenty of natural sunlight all day. There is also a roomy kitchen with patio doors to a relaxing backyard deck, a formal dining area, cozy living room with wood stove and patio doors to a second deck. You'll also find main floor laundry with a half bath, the primary bedroom, plus a bonus room that could be used as a home office, guest room or an additional bedroom. Most of the main floor has 9 ft ceilings, making this home feel even more airy. Upstairs are 3 nice-sized bedrooms with gorgeous tall windows, as well as a full bathroom. Outside is a very private backyard with a handyman's dream garage/workshop that has its own electrical service. Webbwood is a tight-knit community that hosts many family-friendly activities and events throughout the year. It has a library, new outdoor rink/basketball court, convenience store, and is only 10 minutes from Espanola for shopping and other services. This home is perfect for a growing or multi-generational family. Call today for details and to book your private viewing! (id:47351)
Property Details
|
MLS® Number
|
40648822 |
|
Property Type
|
Single Family |
|
AmenitiesNearBy
|
Playground |
|
Features
|
Southern Exposure |
|
ParkingSpaceTotal
|
6 |
Building
|
BathroomTotal
|
2 |
|
BedroomsAboveGround
|
5 |
|
BedroomsTotal
|
5 |
|
Appliances
|
Freezer, Refrigerator, Stove |
|
ArchitecturalStyle
|
2 Level |
|
BasementDevelopment
|
Unfinished |
|
BasementType
|
Partial (unfinished) |
|
ConstructedDate
|
1895 |
|
ConstructionStyleAttachment
|
Detached |
|
CoolingType
|
None |
|
ExteriorFinish
|
Vinyl Siding |
|
Fixture
|
Ceiling Fans |
|
FoundationType
|
Poured Concrete |
|
HalfBathTotal
|
1 |
|
HeatingFuel
|
Electric |
|
HeatingType
|
Stove |
|
StoriesTotal
|
2 |
|
SizeInterior
|
2200 Sqft |
|
Type
|
House |
|
UtilityWater
|
Sand Point |
Parking
Land
|
AccessType
|
Road Access |
|
Acreage
|
No |
|
LandAmenities
|
Playground |
|
Sewer
|
Municipal Sewage System |
|
SizeDepth
|
120 Ft |
|
SizeFrontage
|
100 Ft |
|
SizeIrregular
|
0.14 |
|
SizeTotal
|
0.14 Ac|under 1/2 Acre |
|
SizeTotalText
|
0.14 Ac|under 1/2 Acre |
|
ZoningDescription
|
R |
Rooms
| Level |
Type |
Length |
Width |
Dimensions |
|
Second Level |
4pc Bathroom |
|
|
Measurements not available |
|
Second Level |
Bedroom |
|
|
13'3'' x 11'1'' |
|
Second Level |
Bedroom |
|
|
13'3'' x 11'1'' |
|
Second Level |
Bedroom |
|
|
21'0'' x 11'5'' |
|
Main Level |
1pc Bathroom |
|
|
Measurements not available |
|
Main Level |
Bedroom |
|
|
9'0'' x 11'0'' |
|
Main Level |
Bedroom |
|
|
15'6'' x 13'9'' |
|
Main Level |
Sunroom |
|
|
25'0'' x 10'0'' |
|
Main Level |
Living Room |
|
|
25'3'' x 17'3'' |
|
Main Level |
Dining Room |
|
|
34'0'' x 10'3'' |
|
Main Level |
Kitchen |
|
|
25'6'' x 12'0'' |
https://www.realtor.ca/real-estate/27434542/52-main-street-webbwood

























