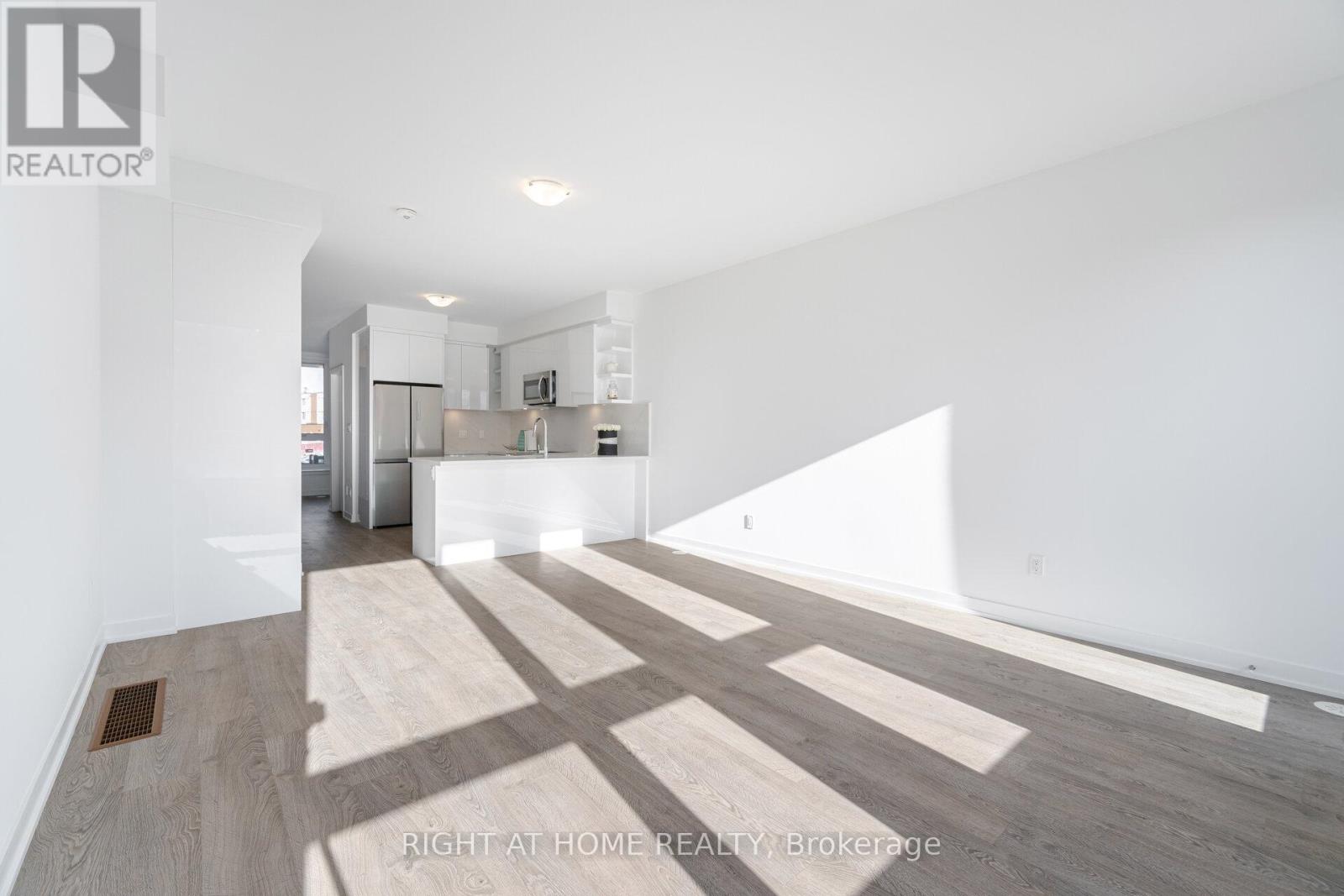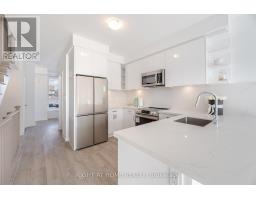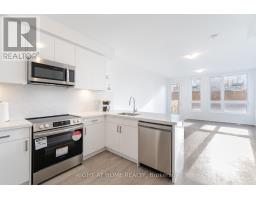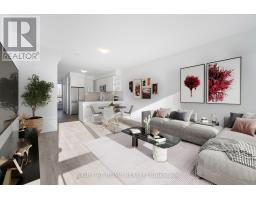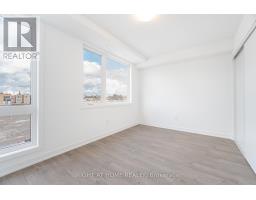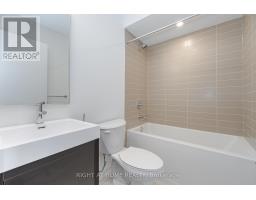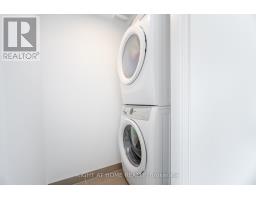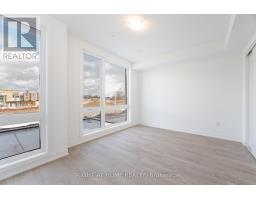$1,250,000Maintenance, Parcel of Tied Land
$175 Monthly
Maintenance, Parcel of Tied Land
$175 MonthlyWelcome to this spectacular, brand-new 4-bedroom townhome thats all about comfort and convenience. Located just steps from Yorkdale Subway Station and minutes from Yorkdale Shopping Centre, youll have easy access to great shopping, dining, schools, and fitness facilities, hospital and much more. With quick access to Highway 401, commuting to downtown or anywhere in the GTA is a breeze. This is an affluent area!This home is thoughtfully designed by an award winning builder; featuring a functional kitchen featuring quartz countertops, hardwood floors, and an attached garage for added convenience. Four sun-filled bedrooms fit family lifestyle. The unfinished basement is a blank canvas, ready for your personal touch. Plus, theres a park right out frontperfect for families or anyone who enjoys outdoor space. **** EXTRAS **** Assignment Sale - Closing end of March 2025 (id:47351)
Property Details
| MLS® Number | W11919564 |
| Property Type | Single Family |
| Community Name | Yorkdale-Glen Park |
| ParkingSpaceTotal | 2 |
Building
| BathroomTotal | 4 |
| BedroomsAboveGround | 4 |
| BedroomsTotal | 4 |
| Appliances | Water Heater - Tankless |
| BasementDevelopment | Unfinished |
| BasementType | N/a (unfinished) |
| ConstructionStyleAttachment | Attached |
| CoolingType | Central Air Conditioning |
| ExteriorFinish | Brick |
| FoundationType | Concrete |
| HalfBathTotal | 1 |
| HeatingFuel | Natural Gas |
| HeatingType | Forced Air |
| StoriesTotal | 3 |
| Type | Row / Townhouse |
| UtilityWater | Municipal Water |
Parking
| Detached Garage |
Land
| Acreage | No |
| Sewer | Sanitary Sewer |
| SizeDepth | 75 Ft |
| SizeFrontage | 20 Ft |
| SizeIrregular | 20 X 75 Ft |
| SizeTotalText | 20 X 75 Ft |
Rooms
| Level | Type | Length | Width | Dimensions |
|---|---|---|---|---|
| Second Level | Bedroom 2 | Measurements not available | ||
| Second Level | Bedroom 3 | Measurements not available | ||
| Second Level | Den | Measurements not available | ||
| Third Level | Bedroom 4 | Measurements not available | ||
| Third Level | Primary Bedroom | Measurements not available | ||
| Basement | Utility Room | Measurements not available | ||
| Main Level | Living Room | 5.71 m | 4.07 m | 5.71 m x 4.07 m |
| Main Level | Kitchen | 5.71 m | 4.07 m | 5.71 m x 4.07 m |






