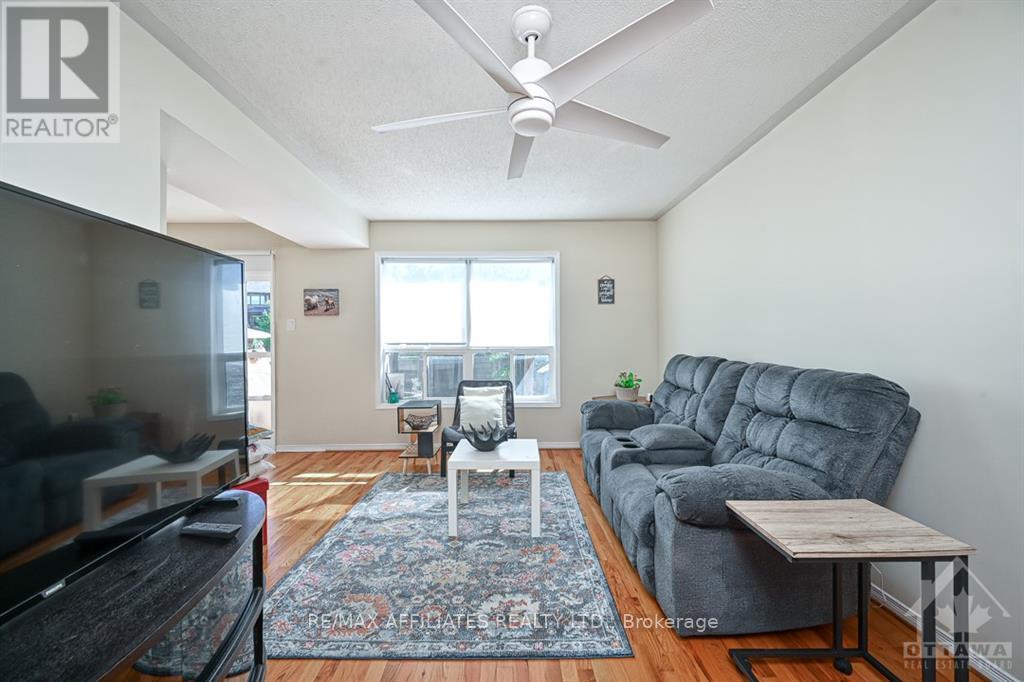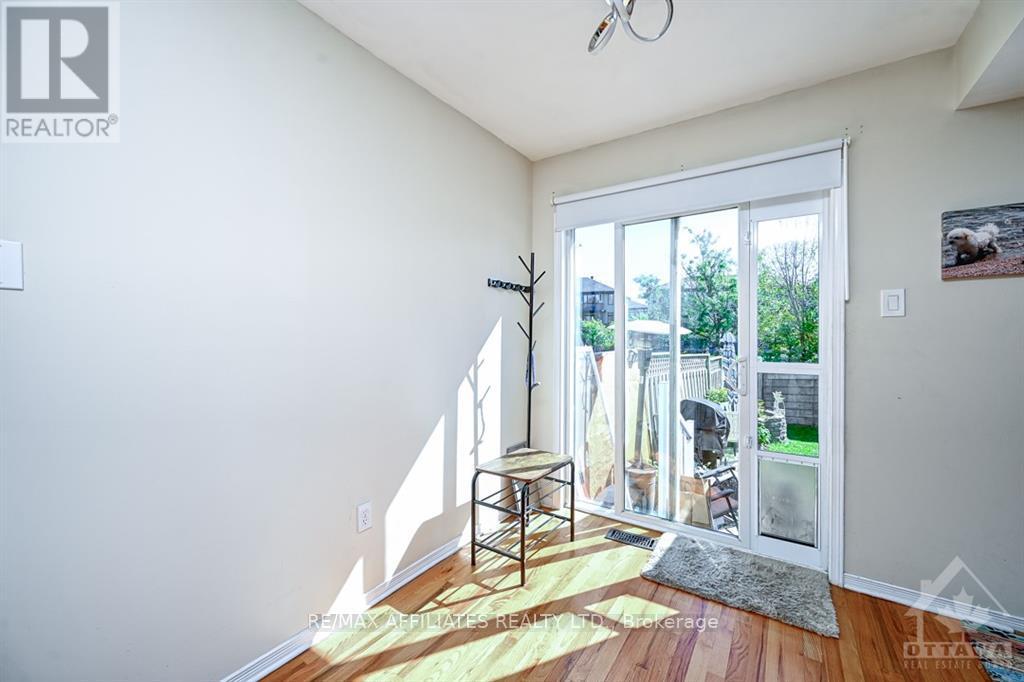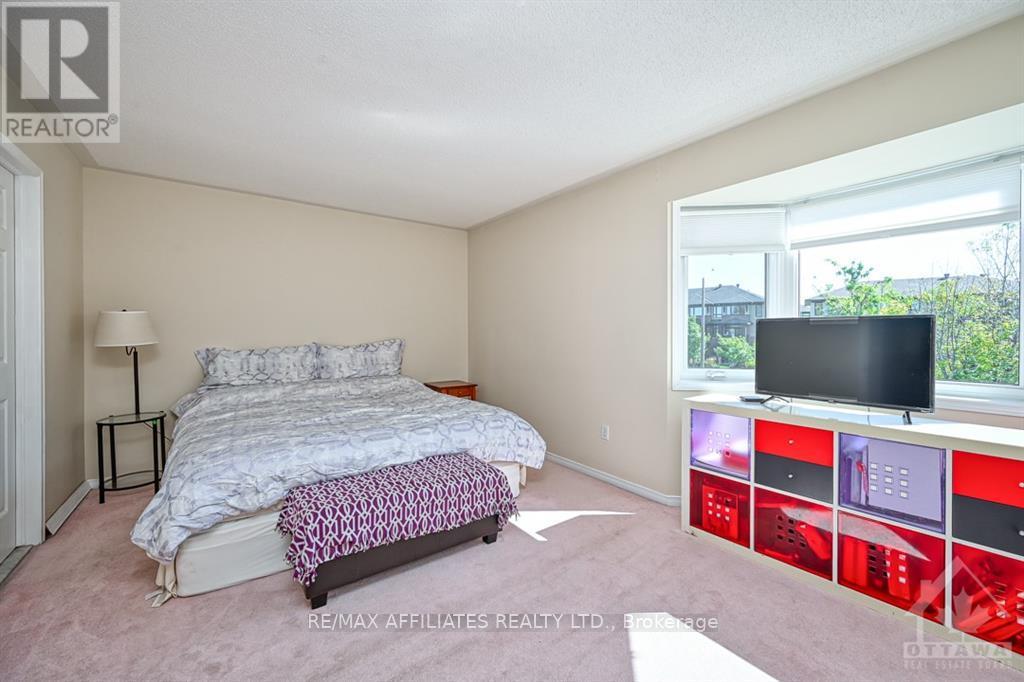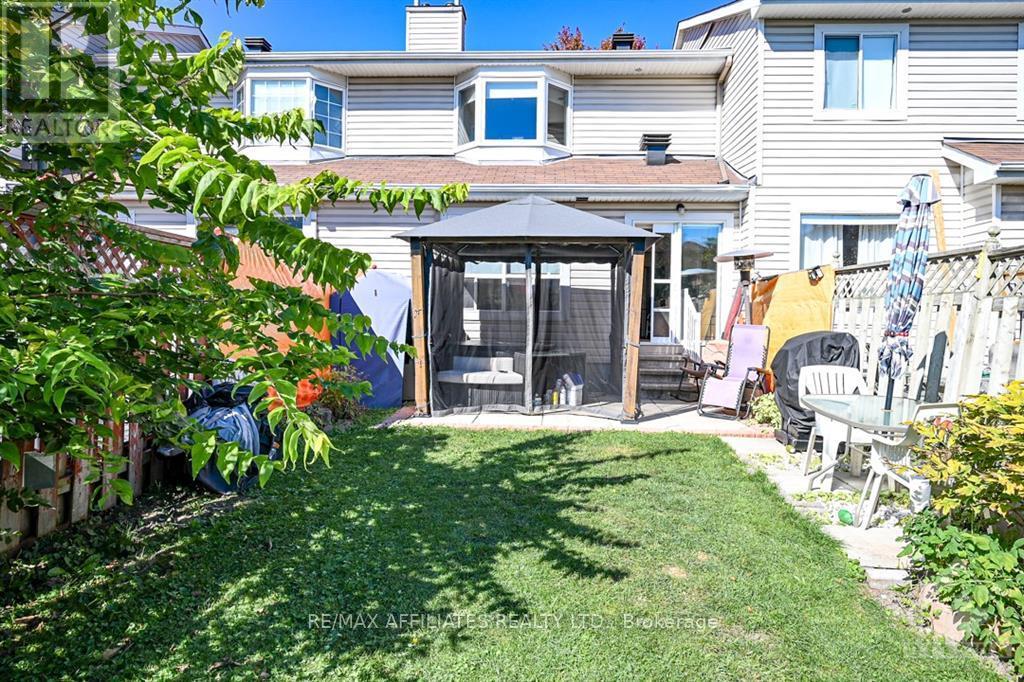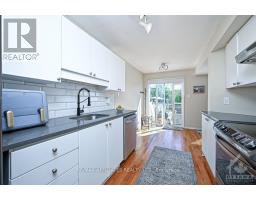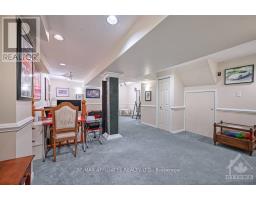3 Bedroom
2 Bathroom
Fireplace
Central Air Conditioning
Forced Air
$564,900
A great place to call home. Upon entry, you are welcomed by a spacious foyer with ceramic tile, access to single garage & 2pc powder room. Hardwood flooring on the main level. Formal dining area with large bay window bringing in lots of natural light. The living room is bright & open with a corner gas fireplace & large window offering views of the backyard.Large eat-in kitchen offering plenty of quality cabinets, subway tile backsplash. Fridge, stove & dishwasher included. Patio doors to the backyard w/interlock patio, fully fenced yard with no rear neighbours, a hot tub+gazebo. 3 good-size bedrooms.Primary bedroom offers wall to wall closets, a newer bay window & cheater access to the main updated 4pc bath.The fully finished basement has a large recreation room perfect for an entertainment room or fitness area. A lot of storage space & laundry room. This neighbourhood has something for everyone, close to schools, recreation, parks, shopping, public transit & more. (id:47351)
Property Details
|
MLS® Number
|
X9523007 |
|
Property Type
|
Single Family |
|
Neigbourhood
|
Longfields |
|
Community Name
|
7706 - Barrhaven - Longfields |
|
AmenitiesNearBy
|
Public Transit, Park |
|
ParkingSpaceTotal
|
3 |
|
Structure
|
Deck |
Building
|
BathroomTotal
|
2 |
|
BedroomsAboveGround
|
3 |
|
BedroomsTotal
|
3 |
|
Amenities
|
Fireplace(s) |
|
Appliances
|
Water Heater, Dishwasher, Dryer, Hood Fan, Hot Tub, Refrigerator, Stove, Washer |
|
BasementDevelopment
|
Finished |
|
BasementType
|
Full (finished) |
|
ConstructionStyleAttachment
|
Attached |
|
CoolingType
|
Central Air Conditioning |
|
ExteriorFinish
|
Brick |
|
FireplacePresent
|
Yes |
|
FireplaceTotal
|
1 |
|
FoundationType
|
Concrete |
|
HalfBathTotal
|
1 |
|
HeatingFuel
|
Natural Gas |
|
HeatingType
|
Forced Air |
|
StoriesTotal
|
2 |
|
Type
|
Row / Townhouse |
|
UtilityWater
|
Municipal Water |
Parking
|
Attached Garage
|
|
|
Inside Entry
|
|
Land
|
Acreage
|
No |
|
LandAmenities
|
Public Transit, Park |
|
Sewer
|
Sanitary Sewer |
|
SizeDepth
|
110 Ft ,9 In |
|
SizeFrontage
|
19 Ft ,10 In |
|
SizeIrregular
|
19.85 X 110.79 Ft ; 1 |
|
SizeTotalText
|
19.85 X 110.79 Ft ; 1 |
|
ZoningDescription
|
Residential |
Rooms
| Level |
Type |
Length |
Width |
Dimensions |
|
Second Level |
Primary Bedroom |
5.1 m |
3.88 m |
5.1 m x 3.88 m |
|
Second Level |
Bedroom |
2.81 m |
2.61 m |
2.81 m x 2.61 m |
|
Second Level |
Bedroom |
3.02 m |
2.97 m |
3.02 m x 2.97 m |
|
Basement |
Laundry Room |
2.79 m |
2.26 m |
2.79 m x 2.26 m |
|
Basement |
Recreational, Games Room |
4.92 m |
3.73 m |
4.92 m x 3.73 m |
|
Basement |
Other |
4.62 m |
3.47 m |
4.62 m x 3.47 m |
|
Main Level |
Living Room |
5 m |
3.53 m |
5 m x 3.53 m |
|
Main Level |
Dining Room |
2.97 m |
2.87 m |
2.97 m x 2.87 m |
|
Main Level |
Kitchen |
3.35 m |
2.54 m |
3.35 m x 2.54 m |
|
Main Level |
Dining Room |
2.26 m |
2.18 m |
2.26 m x 2.18 m |
https://www.realtor.ca/real-estate/27486110/52-daventry-crescent-ottawa-7706-barrhaven-longfields








