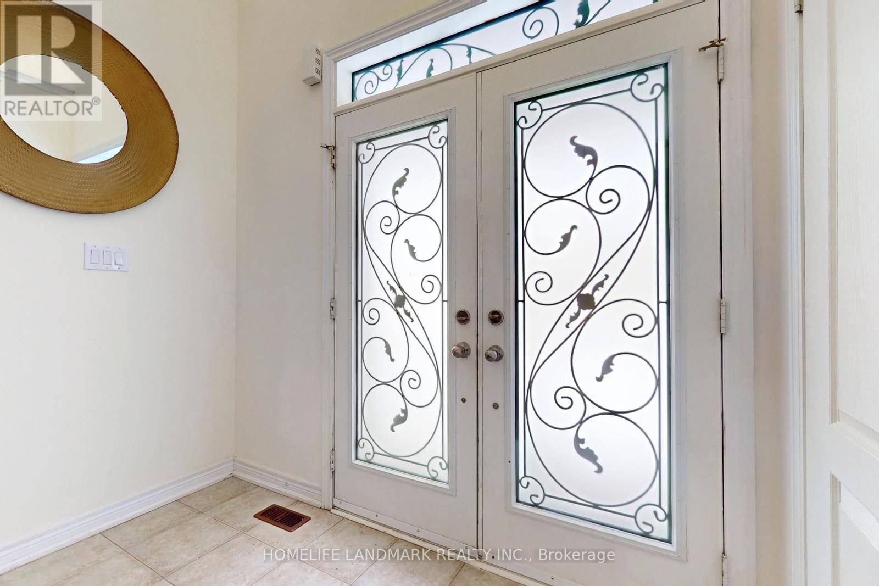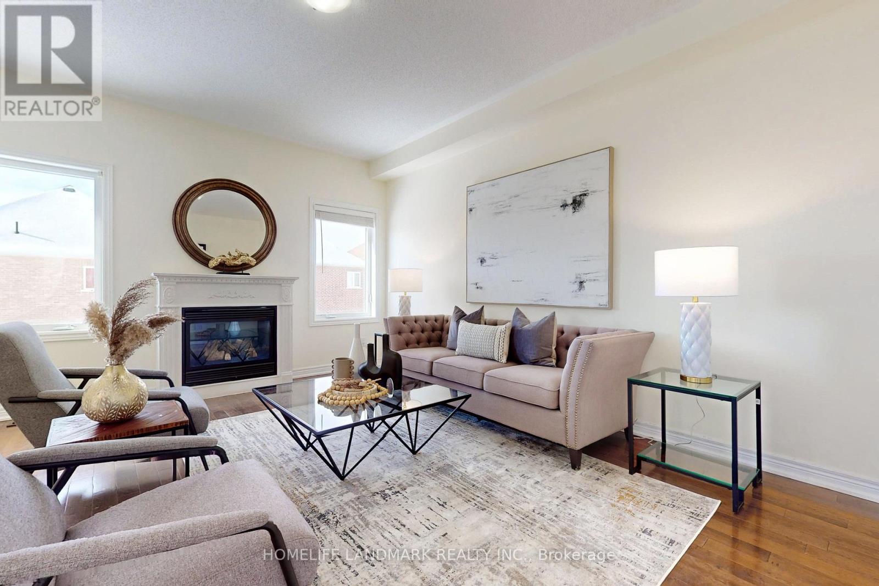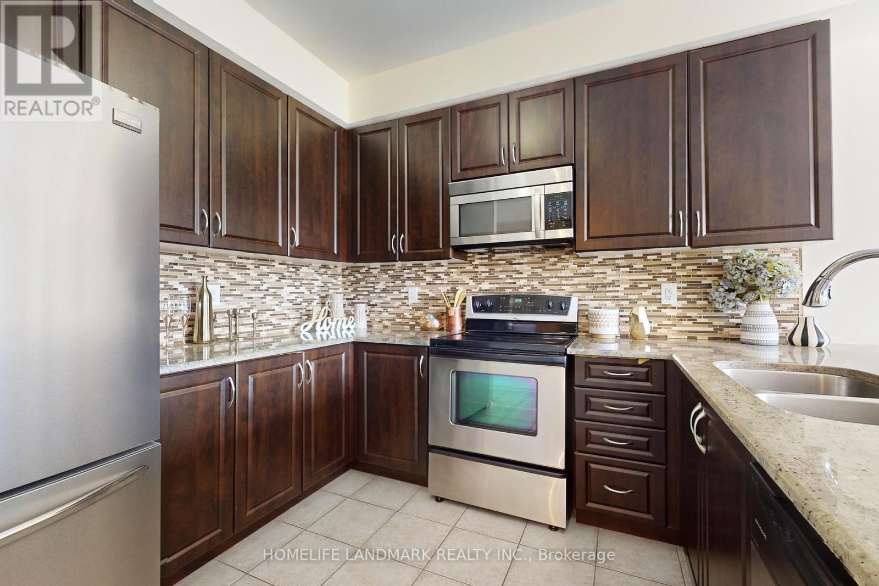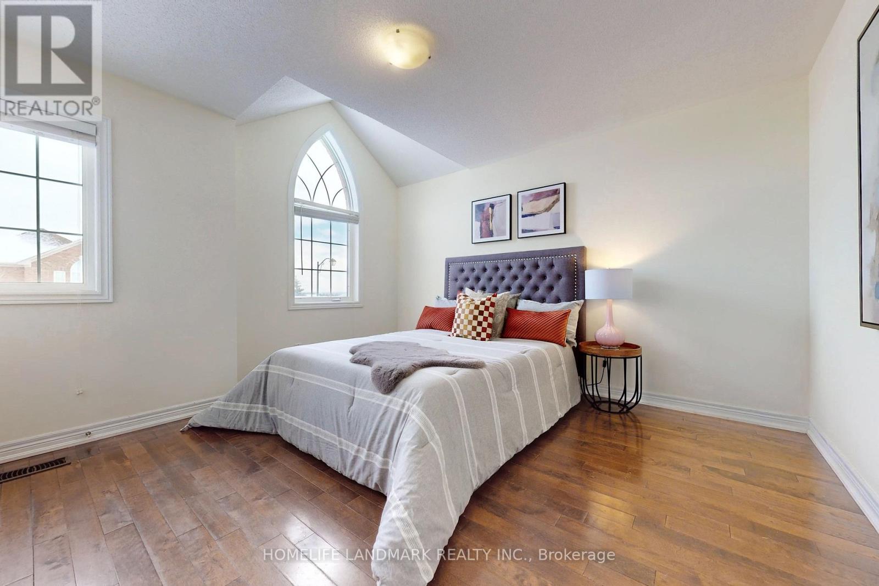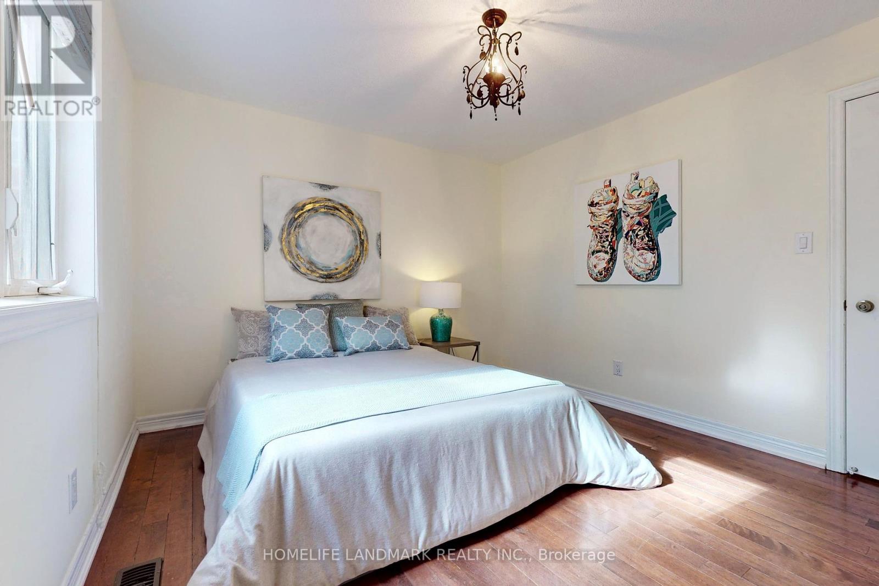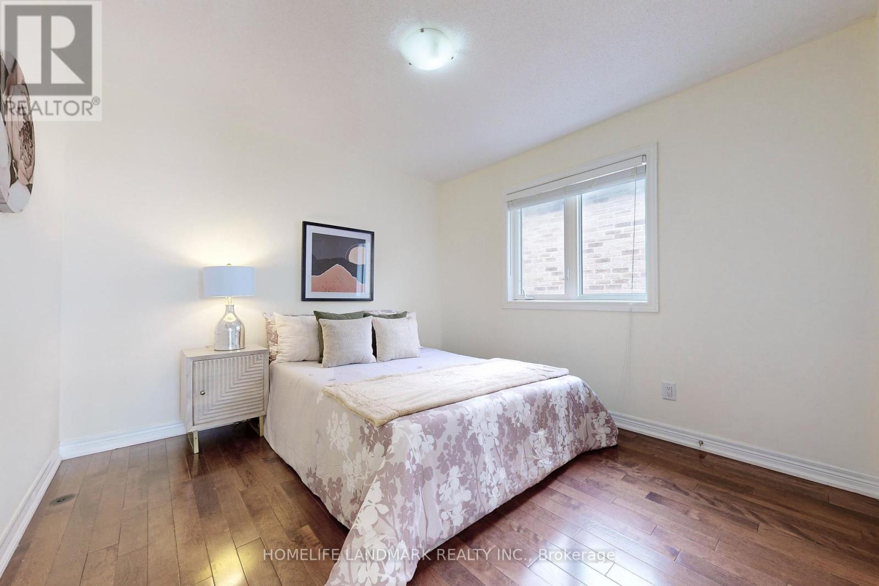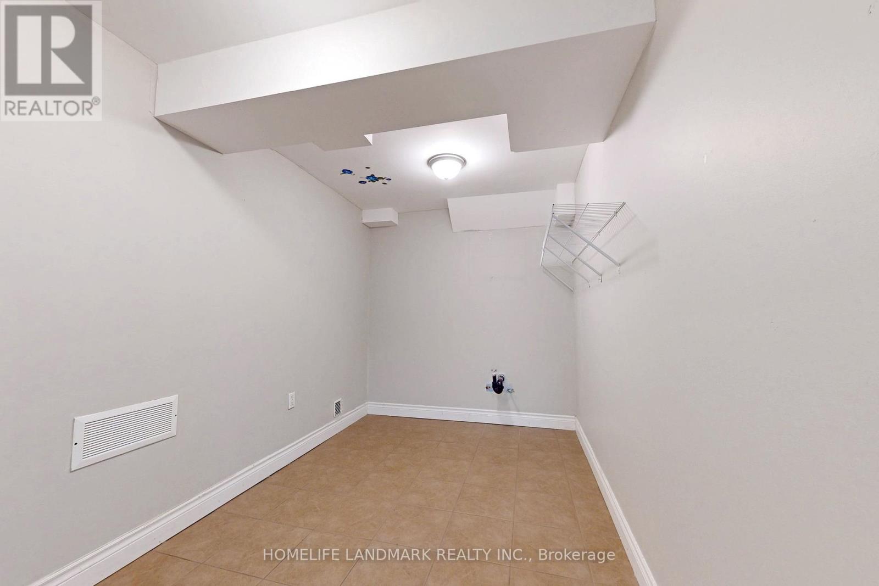5 Bedroom
4 Bathroom
Fireplace
Central Air Conditioning
Forced Air
$1,330,000
Beautiful Open Concept Double Car Garage Detached Home! Finished Walk Out Bsmt With Kitchen, Bath. Mainfloor Extras: Hardwood Floor, Granite Counters, Laundry Room, Open To Above Foyer, Stained Staircase Wrapped W/ Rod Iron. 2nd Flr Offers 4 Bedrooms, Large Master room With Spacious Walk In Closet. updated front stone steps, kitchen cabinet and 2nd floor washrooms. Remember to view 3D tour. (id:47351)
Property Details
|
MLS® Number
|
N9016477 |
|
Property Type
|
Single Family |
|
Community Name
|
Bradford |
|
AmenitiesNearBy
|
Park, Public Transit, Schools |
|
ParkingSpaceTotal
|
6 |
Building
|
BathroomTotal
|
4 |
|
BedroomsAboveGround
|
4 |
|
BedroomsBelowGround
|
1 |
|
BedroomsTotal
|
5 |
|
Appliances
|
Central Vacuum, Dishwasher, Dryer, Garage Door Opener, Microwave, Refrigerator, Stove, Washer, Window Coverings |
|
BasementDevelopment
|
Finished |
|
BasementFeatures
|
Walk Out |
|
BasementType
|
N/a (finished) |
|
ConstructionStyleAttachment
|
Detached |
|
CoolingType
|
Central Air Conditioning |
|
ExteriorFinish
|
Brick |
|
FireplacePresent
|
Yes |
|
FlooringType
|
Ceramic, Hardwood |
|
FoundationType
|
Concrete |
|
HalfBathTotal
|
1 |
|
HeatingFuel
|
Natural Gas |
|
HeatingType
|
Forced Air |
|
StoriesTotal
|
2 |
|
Type
|
House |
|
UtilityWater
|
Municipal Water |
Parking
Land
|
Acreage
|
No |
|
FenceType
|
Fenced Yard |
|
LandAmenities
|
Park, Public Transit, Schools |
|
Sewer
|
Sanitary Sewer |
|
SizeDepth
|
113 Ft |
|
SizeFrontage
|
38 Ft |
|
SizeIrregular
|
38.06 X 113.19 Ft |
|
SizeTotalText
|
38.06 X 113.19 Ft |
|
ZoningDescription
|
Residential |
Rooms
| Level |
Type |
Length |
Width |
Dimensions |
|
Second Level |
Primary Bedroom |
4.4 m |
6.72 m |
4.4 m x 6.72 m |
|
Second Level |
Bedroom 2 |
3.76 m |
3.98 m |
3.76 m x 3.98 m |
|
Second Level |
Bedroom 3 |
3.37 m |
3.07 m |
3.37 m x 3.07 m |
|
Second Level |
Bedroom 4 |
3.07 m |
3.16 m |
3.07 m x 3.16 m |
|
Basement |
Other |
3.67 m |
2.21 m |
3.67 m x 2.21 m |
|
Basement |
Family Room |
7.62 m |
3.28 m |
7.62 m x 3.28 m |
|
Basement |
Kitchen |
4.28 m |
3.98 m |
4.28 m x 3.98 m |
|
Main Level |
Family Room |
3.95 m |
4.86 m |
3.95 m x 4.86 m |
|
Main Level |
Dining Room |
5.47 m |
3.37 m |
5.47 m x 3.37 m |
|
Main Level |
Kitchen |
3.95 m |
2.4 m |
3.95 m x 2.4 m |
|
Main Level |
Eating Area |
4.04 m |
3.22 m |
4.04 m x 3.22 m |
https://www.realtor.ca/real-estate/27138500/52-chelsea-crescent-bradford-west-gwillimbury-bradford
