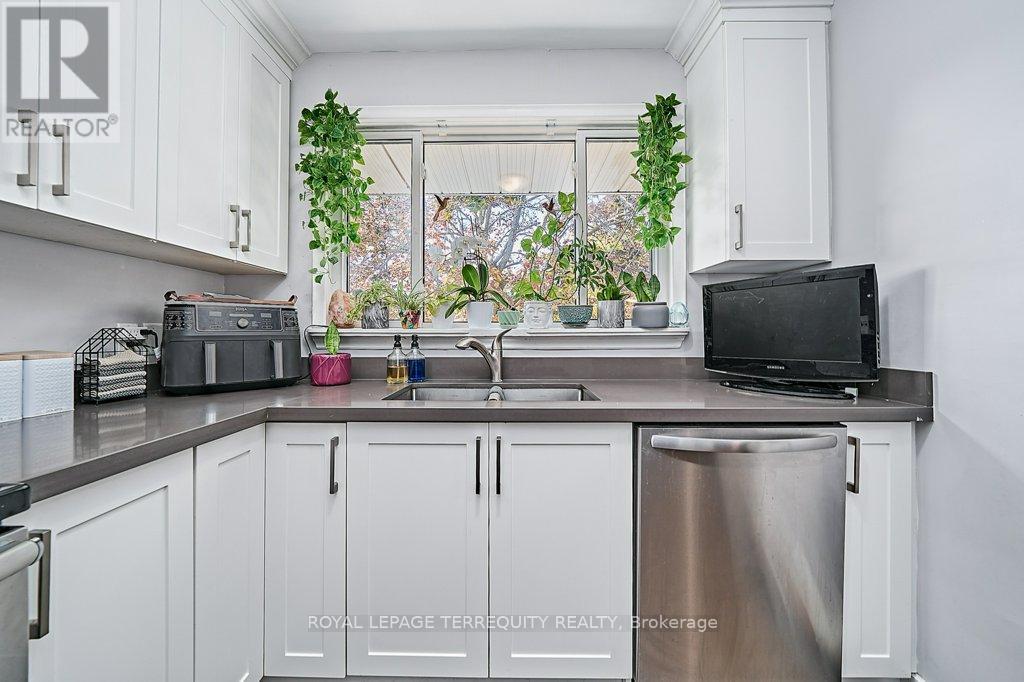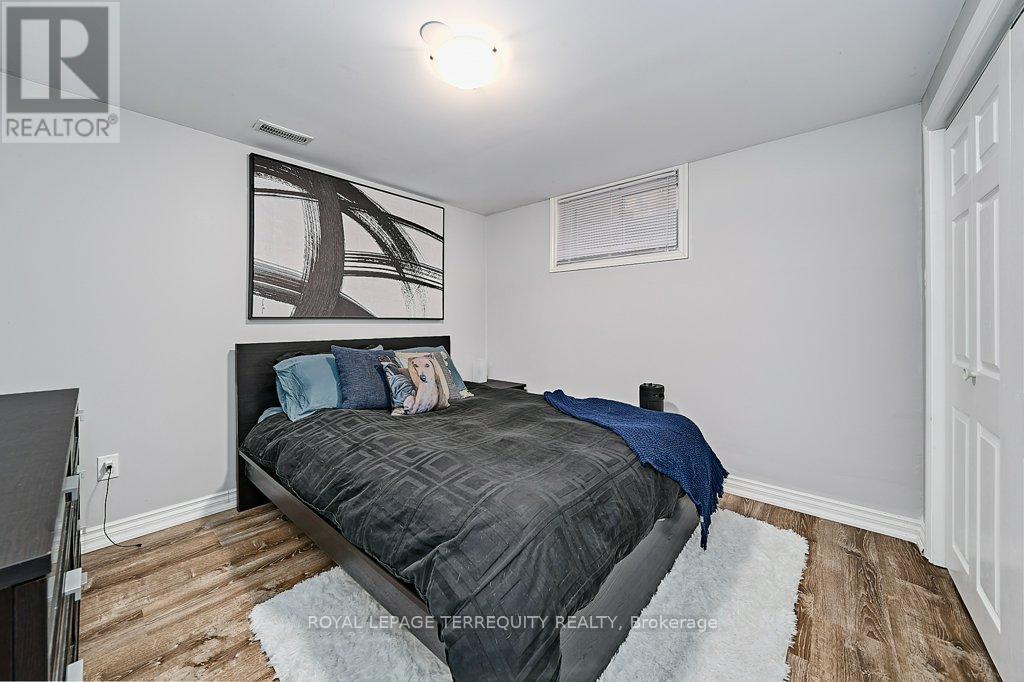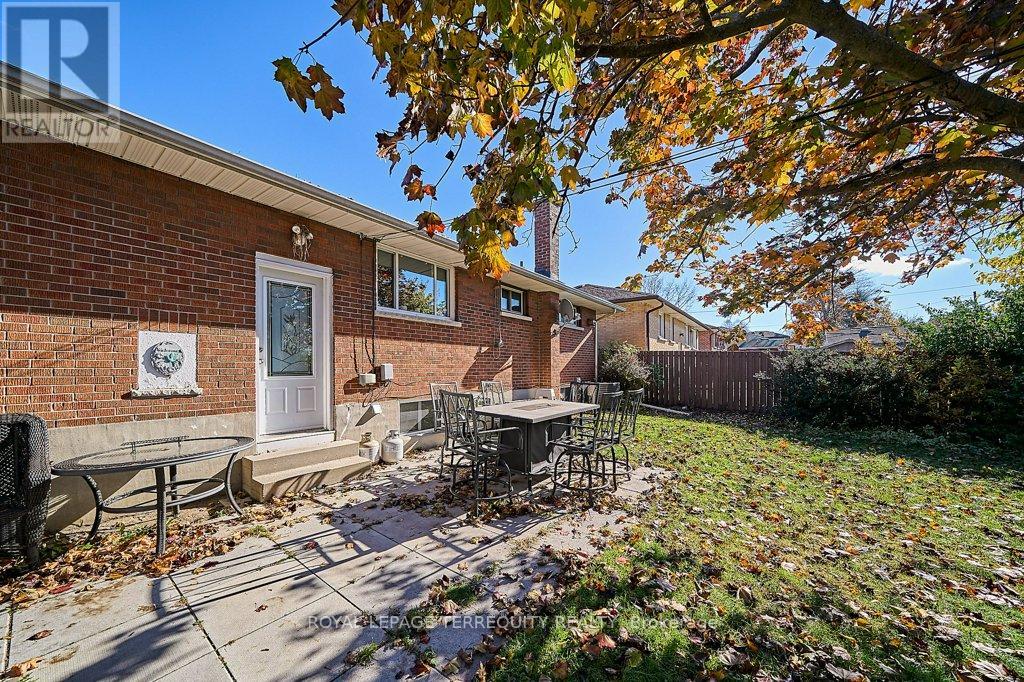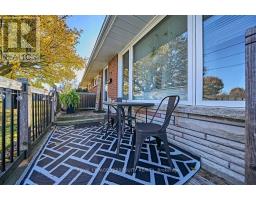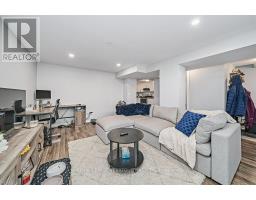5 Bedroom
2 Bathroom
Bungalow
Central Air Conditioning
Forced Air
$849,900
Beautiful bungalow in desirable East Oshawa with LEGAL two bedroom basement apartment. Walk to all amenities and easy access to the 401 for commuters! Both units are totally self-contained with separate entrances. Main floor unit offers spacious L-shaped living room/dining room with extra large windows that allow the natural light to shine in, plus three generous bedrooms. The lower level is large, featuring a spacious living room with pot lights, and an open eat-in kitchen. Two bedrooms with ample closet space and a 5' walk-in shower complete the lower level. All kitchens and baths were fully renovated in 2020. The kitchens offer quartz counters, stainless steel appliances and floor-to-ceiling custom cabinetry. Each unit has its own private laundry. This property is ideal for homeowners who would enjoy $23k income to offset mortgage and utilities costs as well as for investors looking for a total of over $52k of annual income! This home has two hydro meters (2 x 100 amp services) and unlimited hot water with owned tankless heater. The front entrance features a wooden deck where you can relax on lazy summer days, and in the back there is a large patio and fully fenced rear yard. Plenty of parking too! This property has so much to offer - come see for yourself! **** EXTRAS **** Furnace 2019, tankless hot water heather (owned) 2020, ducts cleaned 2022. (id:47351)
Property Details
|
MLS® Number
|
E11920134 |
|
Property Type
|
Single Family |
|
Community Name
|
Donevan |
|
Features
|
Carpet Free |
|
ParkingSpaceTotal
|
5 |
|
Structure
|
Shed |
Building
|
BathroomTotal
|
2 |
|
BedroomsAboveGround
|
3 |
|
BedroomsBelowGround
|
2 |
|
BedroomsTotal
|
5 |
|
Amenities
|
Separate Electricity Meters |
|
Appliances
|
Water Heater - Tankless, Water Heater, Dishwasher, Dryer, Refrigerator, Two Stoves, Two Washers, Window Coverings |
|
ArchitecturalStyle
|
Bungalow |
|
BasementFeatures
|
Apartment In Basement, Separate Entrance |
|
BasementType
|
N/a |
|
ConstructionStyleAttachment
|
Detached |
|
CoolingType
|
Central Air Conditioning |
|
ExteriorFinish
|
Brick |
|
FlooringType
|
Hardwood, Vinyl, Laminate |
|
FoundationType
|
Unknown |
|
HeatingFuel
|
Natural Gas |
|
HeatingType
|
Forced Air |
|
StoriesTotal
|
1 |
|
Type
|
House |
|
UtilityWater
|
Municipal Water |
Land
|
Acreage
|
No |
|
Sewer
|
Sanitary Sewer |
|
SizeDepth
|
100 Ft ,1 In |
|
SizeFrontage
|
57 Ft |
|
SizeIrregular
|
57.05 X 100.09 Ft |
|
SizeTotalText
|
57.05 X 100.09 Ft |
Rooms
| Level |
Type |
Length |
Width |
Dimensions |
|
Lower Level |
Living Room |
4.81 m |
4.54 m |
4.81 m x 4.54 m |
|
Lower Level |
Kitchen |
4.64 m |
3.13 m |
4.64 m x 3.13 m |
|
Lower Level |
Bedroom 4 |
3.4 m |
3.06 m |
3.4 m x 3.06 m |
|
Lower Level |
Bedroom 5 |
3.52 m |
3.78 m |
3.52 m x 3.78 m |
|
Main Level |
Living Room |
5.63 m |
3.2 m |
5.63 m x 3.2 m |
|
Main Level |
Dining Room |
2.68 m |
2.8 m |
2.68 m x 2.8 m |
|
Main Level |
Kitchen |
3.73 m |
3.87 m |
3.73 m x 3.87 m |
|
Main Level |
Primary Bedroom |
3.34 m |
4.57 m |
3.34 m x 4.57 m |
|
Main Level |
Bedroom 2 |
3.33 m |
2.56 m |
3.33 m x 2.56 m |
|
Main Level |
Bedroom 3 |
2.96 m |
3.48 m |
2.96 m x 3.48 m |
https://www.realtor.ca/real-estate/27794459/52-athabasca-street-oshawa-donevan-donevan

















