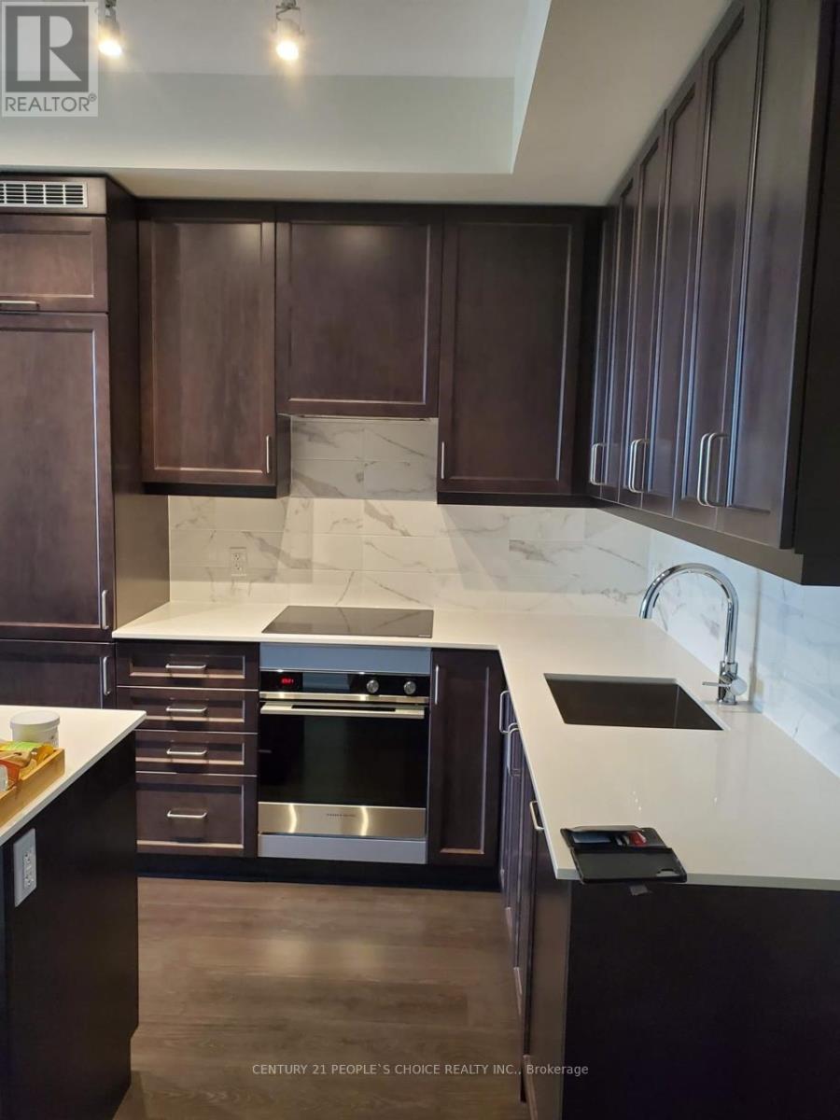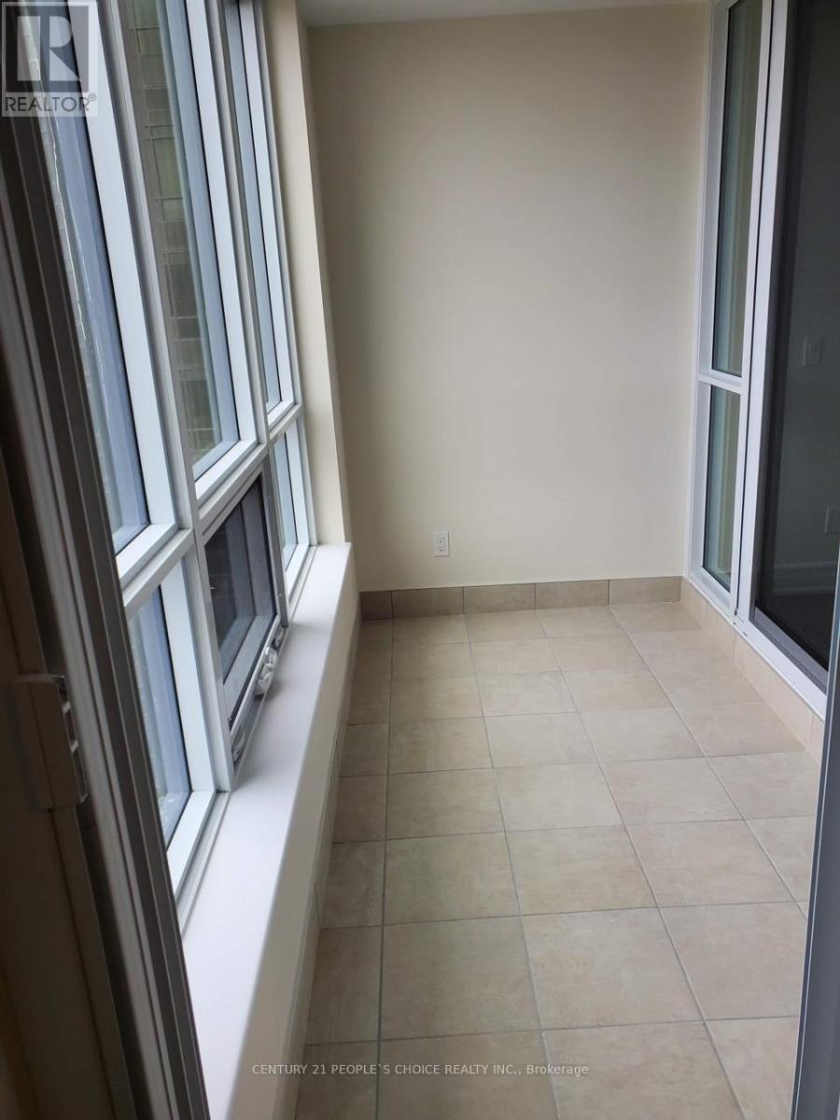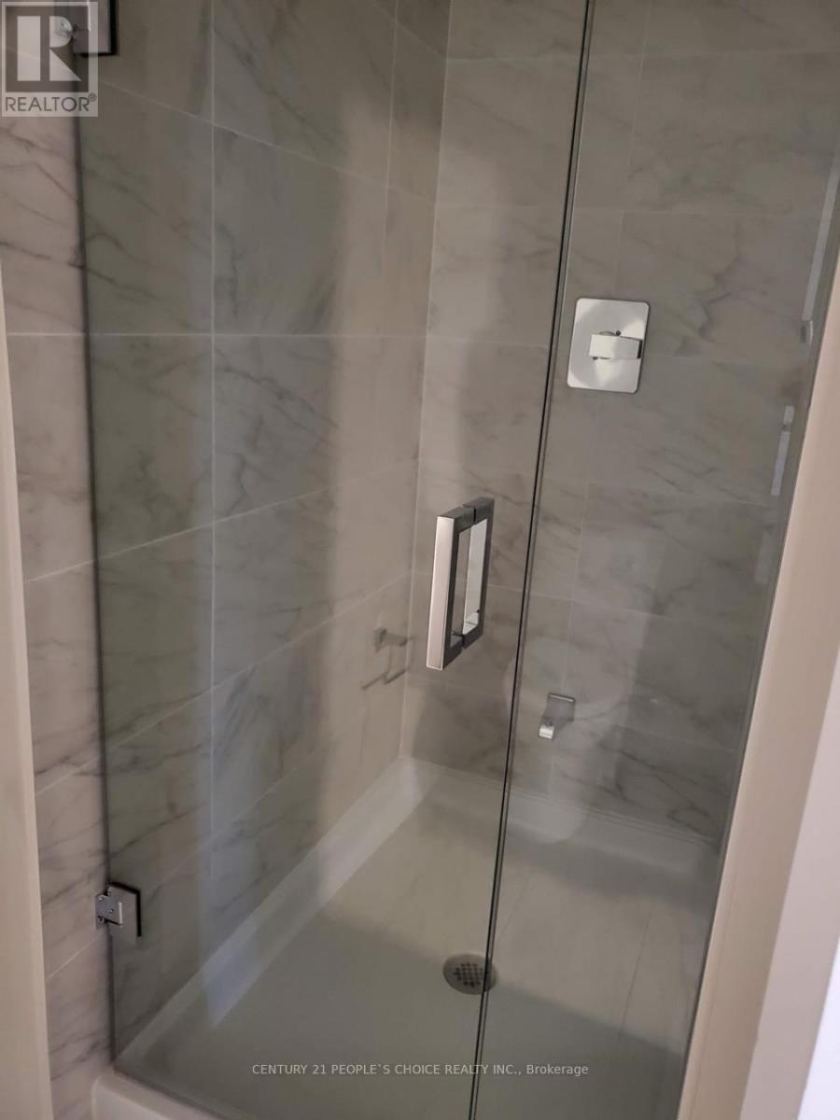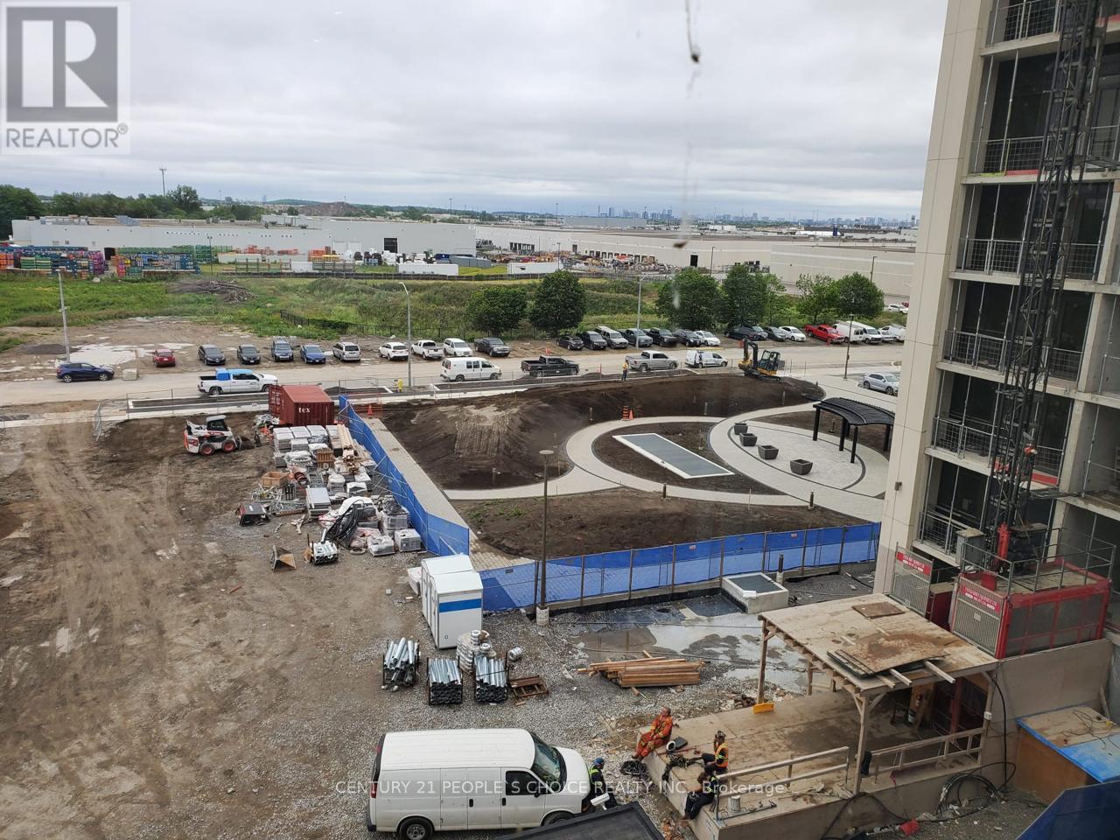2 Bedroom
2 Bathroom
700 - 799 ft2
Central Air Conditioning
Forced Air
$2,500 Monthly
Luxury 1-bedroom condo plus Den at Park Avenue Place with Balcony and Parking. Features largewindows with great views, 9' Ceilings, a modern kitchen with high-quality appliances and a kitchen island. Excellent floorplan. Premium laminate floors. Contemporary shower stalls with glass doors.Desirable location in Vaughan near highways, TTC, Go Train, Vaughan Mills and more. Building amenities include a gym, theater room, party room, 24 h concierge, BBQ area. Quality Built by Solmar. Very clean unit, convenient location. **EXTRAS: B/I Fridge, ceramic cooktop, B/I dishwasher** (id:47351)
Property Details
|
MLS® Number
|
N12029740 |
|
Property Type
|
Single Family |
|
Community Name
|
Concord |
|
Amenities Near By
|
Public Transit, Park |
|
Community Features
|
Pet Restrictions, School Bus |
|
Features
|
Balcony |
|
Parking Space Total
|
1 |
Building
|
Bathroom Total
|
2 |
|
Bedrooms Above Ground
|
1 |
|
Bedrooms Below Ground
|
1 |
|
Bedrooms Total
|
2 |
|
Age
|
0 To 5 Years |
|
Amenities
|
Security/concierge, Exercise Centre, Storage - Locker |
|
Cooling Type
|
Central Air Conditioning |
|
Exterior Finish
|
Brick, Concrete |
|
Flooring Type
|
Laminate |
|
Half Bath Total
|
1 |
|
Heating Fuel
|
Natural Gas |
|
Heating Type
|
Forced Air |
|
Size Interior
|
700 - 799 Ft2 |
|
Type
|
Apartment |
Parking
Land
|
Acreage
|
No |
|
Land Amenities
|
Public Transit, Park |
Rooms
| Level |
Type |
Length |
Width |
Dimensions |
|
Main Level |
Living Room |
3.05 m |
6.51 m |
3.05 m x 6.51 m |
|
Main Level |
Dining Room |
3.05 m |
6.51 m |
3.05 m x 6.51 m |
|
Main Level |
Kitchen |
3.05 m |
7.5 m |
3.05 m x 7.5 m |
|
Main Level |
Primary Bedroom |
2.83 m |
3.01 m |
2.83 m x 3.01 m |
|
Main Level |
Den |
2.68 m |
2.05 m |
2.68 m x 2.05 m |
|
Main Level |
Bathroom |
|
|
Measurements not available |
|
Main Level |
Laundry Room |
|
|
Measurements not available |
https://www.realtor.ca/real-estate/28047351/519-9085-jane-street-vaughan-concord-concord




























