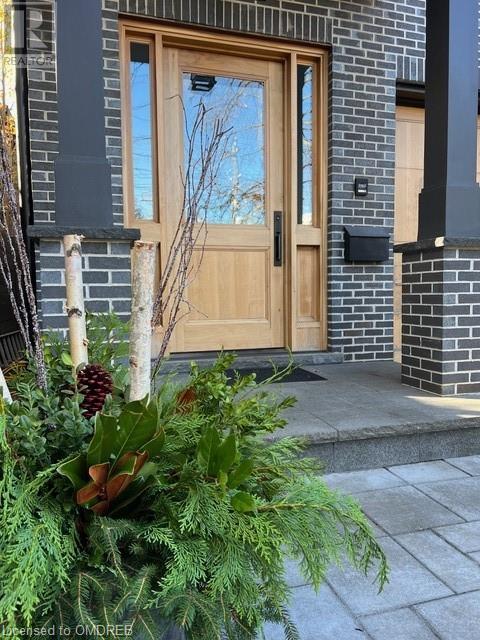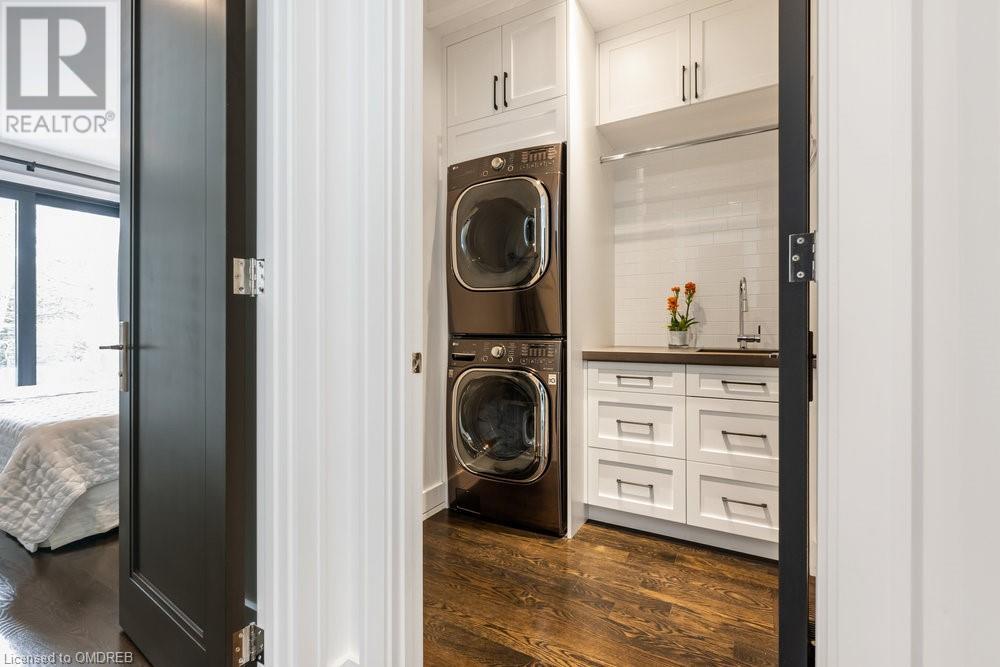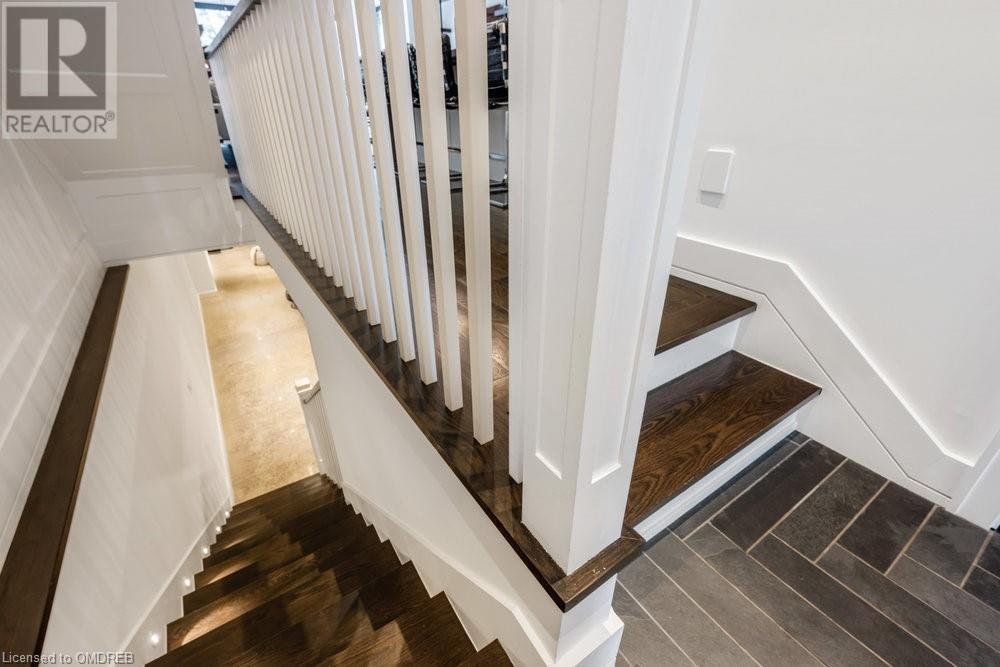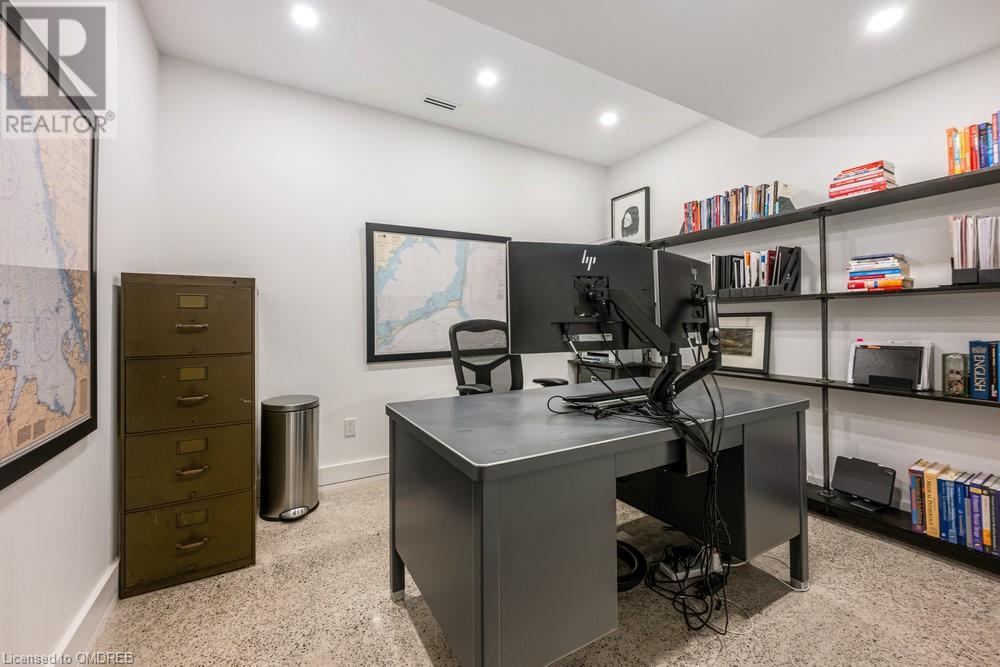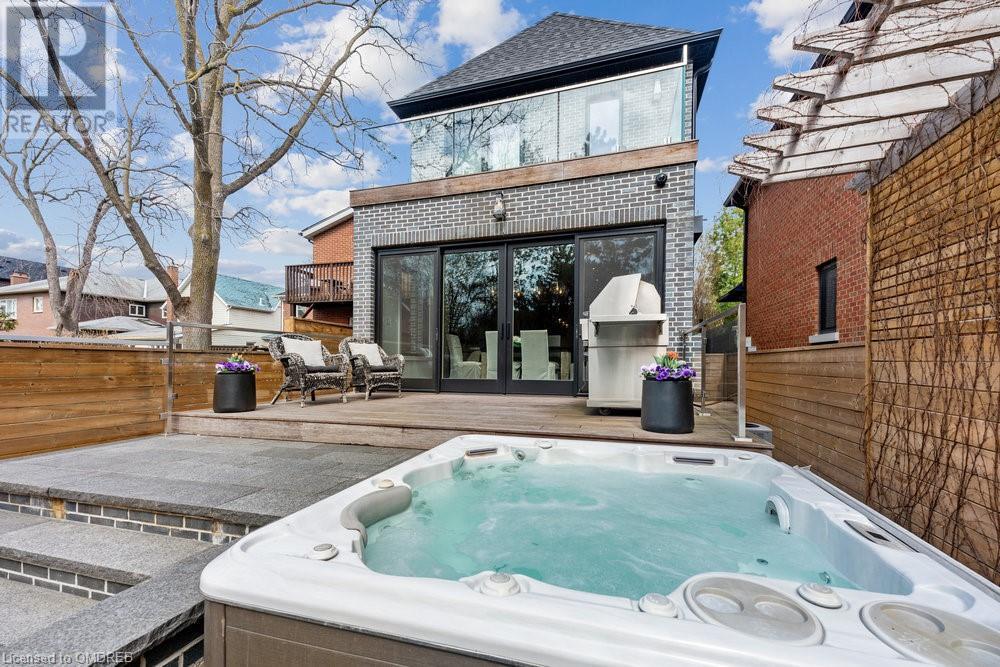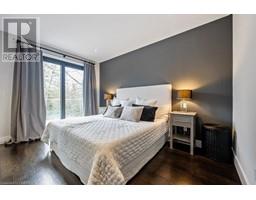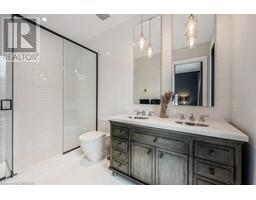3 Bedroom
4 Bathroom
1955 sqft
2 Level
Central Air Conditioning
In Floor Heating, Forced Air
$2,499,999
This custom-designed home, meticulously crafted in 2018, leaves no detail overlooked. As you step through the bespoke walnut front door, the commitment to excellence is evident. The sun-kissed foyer, adorned with a herringbone slate floor, beckons you into a world of sophistication and modernity. A culinary masterpiece, the chef's kitchen boasts top-tier Wolf & Miele appliances and a show-stopping polished concrete island, complemented by vintage-inspired lighting reminiscent of the 1950s. The living and dining spaces present a harmonious blend of entertainment and comfort. A wall-mounted TV, custom built-in cabinetry, and expansive sliding doors grace the area, seamlessly integrating the indoors with the professionally landscaped backyard retreat. Here, a natural gas barbecue, hot tub, and gas firepit await, promising endless evenings of relaxation. Upstairs, oversized skylights bathe the landing in a cascade of natural light. The upper level houses 2 spacious bedrooms, each boasting closets with custom built-ins. The convenience of an intelligently located laundry room, complete with LG steam front loading washer/dryer and custom concrete countertop, adds to the home's functionality. The primary suite features a walk-in closet with custom built-ins, a private balcony, and a four-piece ensuite. This oasis of tranquility showcases heated floors, WATERWORKS fixtures, and a custom tempered glass shower. The basement, with in-floor radiant heating across most areas, offers a versatile living space, currently serving as a gym and living area alongside a home office. Rounding out this exceptional property is a meticulously organized garage equipped with PROSLAT racks, epitomizing convenience and functionality. (id:47351)
Property Details
|
MLS® Number
|
40677891 |
|
Property Type
|
Single Family |
|
AmenitiesNearBy
|
Park, Playground, Schools, Shopping |
|
CommunityFeatures
|
Community Centre |
|
Features
|
Sump Pump, Automatic Garage Door Opener |
|
ParkingSpaceTotal
|
4 |
Building
|
BathroomTotal
|
4 |
|
BedroomsAboveGround
|
3 |
|
BedroomsTotal
|
3 |
|
Appliances
|
Central Vacuum - Roughed In, Dishwasher, Dryer, Oven - Built-in, Refrigerator, Washer, Microwave Built-in, Hood Fan, Window Coverings, Garage Door Opener, Hot Tub |
|
ArchitecturalStyle
|
2 Level |
|
BasementDevelopment
|
Finished |
|
BasementType
|
Full (finished) |
|
ConstructionMaterial
|
Wood Frame |
|
ConstructionStyleAttachment
|
Detached |
|
CoolingType
|
Central Air Conditioning |
|
ExteriorFinish
|
Stone, Wood |
|
FoundationType
|
Poured Concrete |
|
HalfBathTotal
|
1 |
|
HeatingFuel
|
Natural Gas |
|
HeatingType
|
In Floor Heating, Forced Air |
|
StoriesTotal
|
2 |
|
SizeInterior
|
1955 Sqft |
|
Type
|
House |
|
UtilityWater
|
Municipal Water |
Parking
Land
|
AccessType
|
Highway Access |
|
Acreage
|
No |
|
LandAmenities
|
Park, Playground, Schools, Shopping |
|
Sewer
|
Municipal Sewage System |
|
SizeDepth
|
150 Ft |
|
SizeFrontage
|
25 Ft |
|
SizeTotalText
|
Under 1/2 Acre |
|
ZoningDescription
|
Rd (f13.5; A510 D0.45) (x35) |
Rooms
| Level |
Type |
Length |
Width |
Dimensions |
|
Second Level |
Laundry Room |
|
|
Measurements not available |
|
Second Level |
3pc Bathroom |
|
|
Measurements not available |
|
Second Level |
Bedroom |
|
|
17'3'' x 9'11'' |
|
Second Level |
Bedroom |
|
|
13'4'' x 9'11'' |
|
Second Level |
Full Bathroom |
|
|
Measurements not available |
|
Second Level |
Primary Bedroom |
|
|
14'0'' x 10'8'' |
|
Basement |
Office |
|
|
11'1'' x 10'1'' |
|
Basement |
4pc Bathroom |
|
|
Measurements not available |
|
Basement |
Utility Room |
|
|
19'3'' x 5'11'' |
|
Basement |
Exercise Room |
|
|
16'4'' x 14'0'' |
|
Basement |
Recreation Room |
|
|
17'0'' x 14'3'' |
|
Main Level |
2pc Bathroom |
|
|
Measurements not available |
|
Main Level |
Kitchen |
|
|
16'2'' x 13'11'' |
|
Main Level |
Dining Room |
|
|
15'3'' x 9'9'' |
|
Main Level |
Living Room |
|
|
17'4'' x 13'10'' |
https://www.realtor.ca/real-estate/27665872/518-prince-edward-drive-n-toronto

