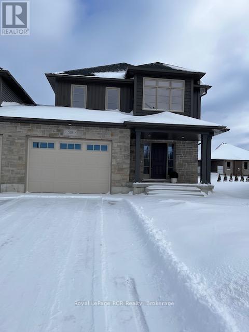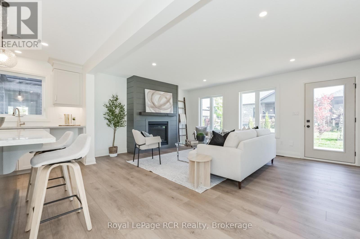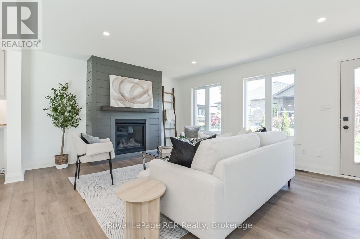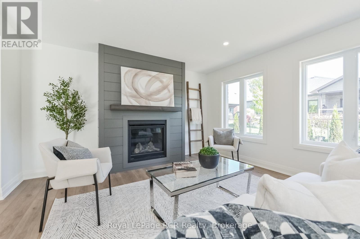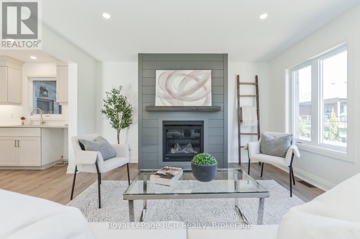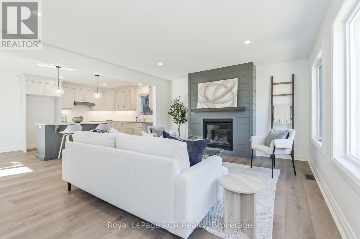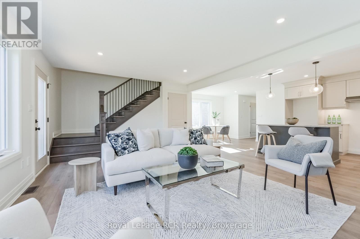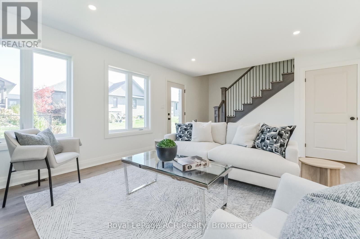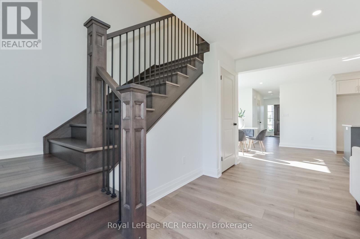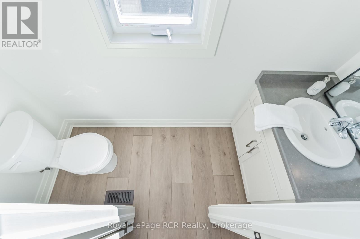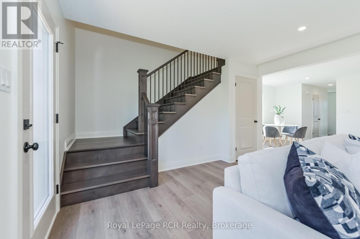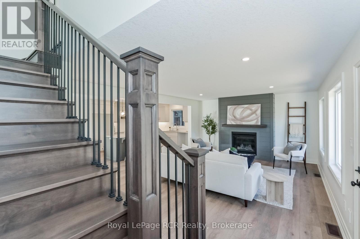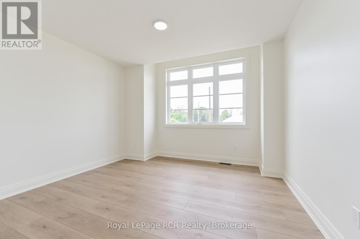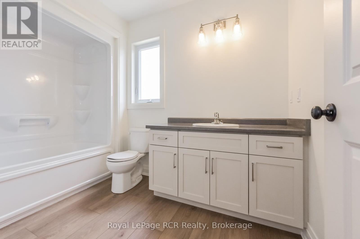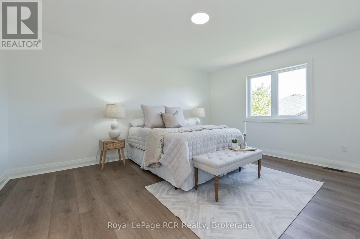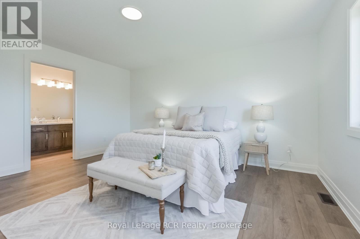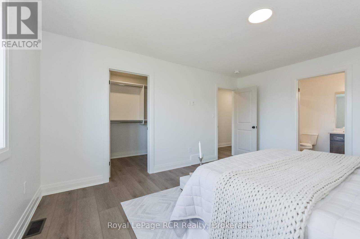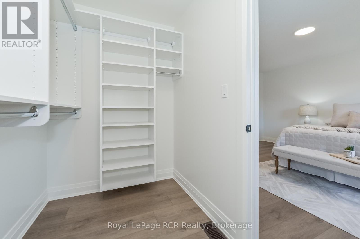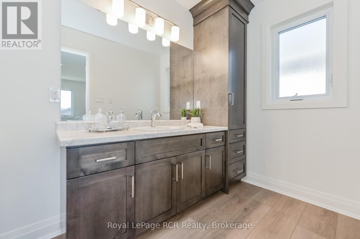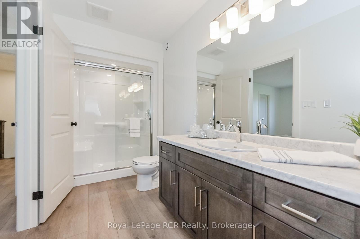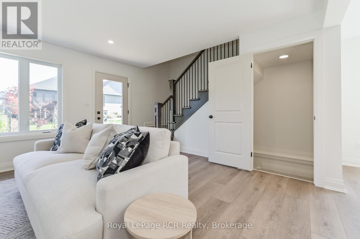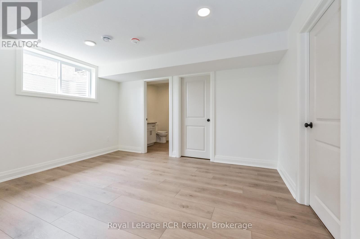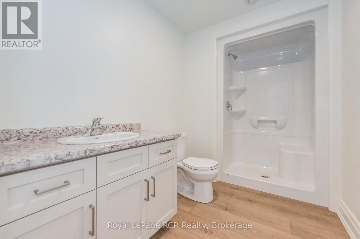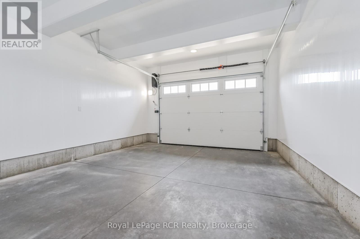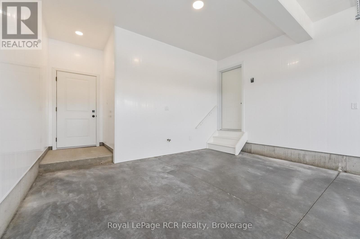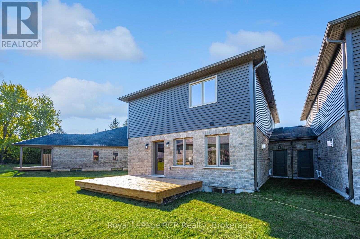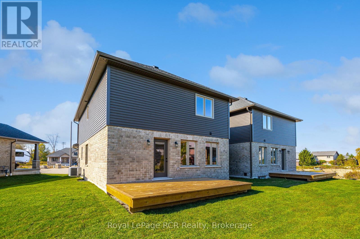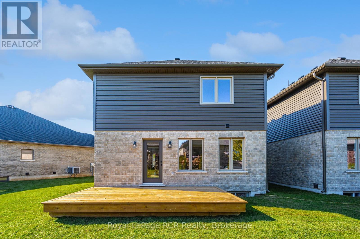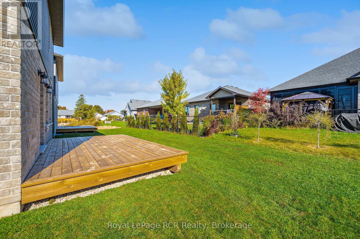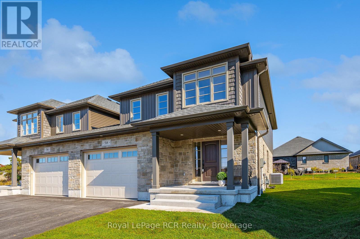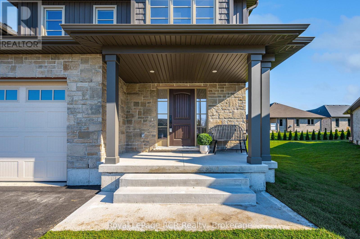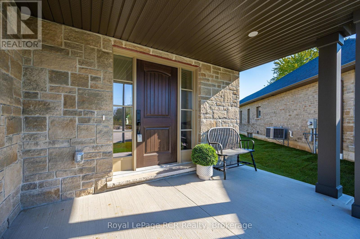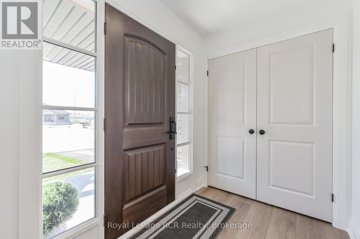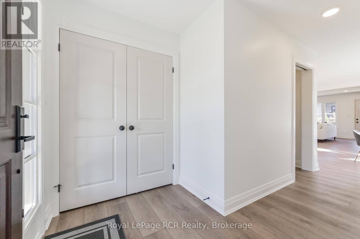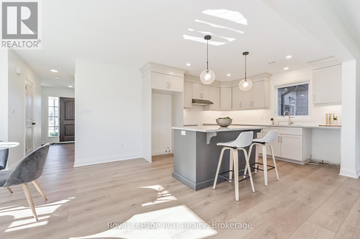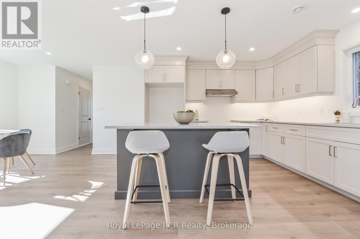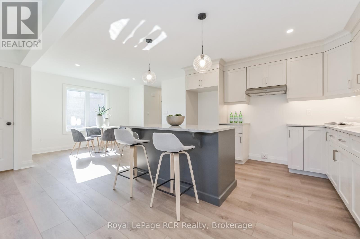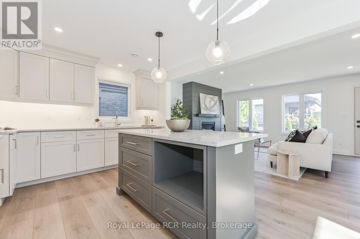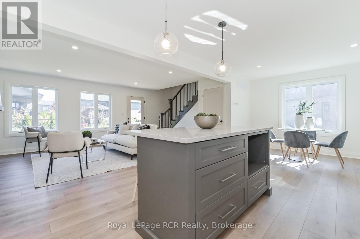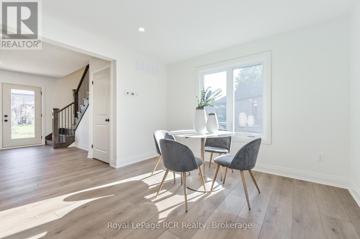3 Bedroom
4 Bathroom
1,500 - 2,000 ft2
Fireplace
Central Air Conditioning
Forced Air
$720,000
New Home. This 1873 sq foot semi detached home is only joined at the garage, so essentially it is like a single family home. Just completed on a quiet cul du sac in Mount Forest, this 2 storey home features 3 bedrooms, 3.5 baths including ensuite, laundry on 2nd level, gas fireplace on main level. Large principal rooms, quartz countertop, walk in closets in 2 bedrooms, open concept living. Fully finished basement. Large attached garage with maintenance free trusscore interior, paved driveway, deck at tht back and covered porch at the front. Move Right in. (id:47351)
Property Details
|
MLS® Number
|
X12023997 |
|
Property Type
|
Single Family |
|
Community Name
|
Mount Forest |
|
Parking Space Total
|
3 |
Building
|
Bathroom Total
|
4 |
|
Bedrooms Above Ground
|
3 |
|
Bedrooms Total
|
3 |
|
Amenities
|
Fireplace(s) |
|
Appliances
|
Water Heater |
|
Basement Development
|
Finished |
|
Basement Type
|
N/a (finished) |
|
Construction Style Attachment
|
Semi-detached |
|
Cooling Type
|
Central Air Conditioning |
|
Exterior Finish
|
Stone |
|
Fireplace Present
|
Yes |
|
Foundation Type
|
Poured Concrete |
|
Half Bath Total
|
1 |
|
Heating Fuel
|
Natural Gas |
|
Heating Type
|
Forced Air |
|
Stories Total
|
2 |
|
Size Interior
|
1,500 - 2,000 Ft2 |
|
Type
|
House |
|
Utility Water
|
Municipal Water |
Parking
Land
|
Acreage
|
No |
|
Sewer
|
Sanitary Sewer |
|
Size Depth
|
107 Ft ,4 In |
|
Size Frontage
|
31 Ft ,8 In |
|
Size Irregular
|
31.7 X 107.4 Ft |
|
Size Total Text
|
31.7 X 107.4 Ft |
Rooms
| Level |
Type |
Length |
Width |
Dimensions |
|
Second Level |
Bedroom 3 |
3.73 m |
3.58 m |
3.73 m x 3.58 m |
|
Second Level |
Primary Bedroom |
4.65 m |
3.94 m |
4.65 m x 3.94 m |
|
Second Level |
Bedroom |
3.23 m |
1.9 m |
3.23 m x 1.9 m |
|
Second Level |
Bathroom |
3.9 m |
1.68 m |
3.9 m x 1.68 m |
|
Second Level |
Laundry Room |
0.61 m |
0.46 m |
0.61 m x 0.46 m |
|
Second Level |
Bedroom 2 |
4.34 m |
3.58 m |
4.34 m x 3.58 m |
|
Basement |
Recreational, Games Room |
5.84 m |
4.14 m |
5.84 m x 4.14 m |
|
Basement |
Recreational, Games Room |
4.24 m |
3.08 m |
4.24 m x 3.08 m |
|
Basement |
Bathroom |
3.02 m |
186 m |
3.02 m x 186 m |
|
Basement |
Utility Room |
3.3 m |
2.67 m |
3.3 m x 2.67 m |
|
Basement |
Other |
4.37 m |
1.55 m |
4.37 m x 1.55 m |
|
Main Level |
Foyer |
2.84 m |
1.63 m |
2.84 m x 1.63 m |
|
Main Level |
Bathroom |
2.56 m |
0.91 m |
2.56 m x 0.91 m |
|
Main Level |
Kitchen |
3.56 m |
3.51 m |
3.56 m x 3.51 m |
|
Main Level |
Dining Room |
3.63 m |
3.43 m |
3.63 m x 3.43 m |
|
Main Level |
Living Room |
5.51 m |
3.96 m |
5.51 m x 3.96 m |
https://www.realtor.ca/real-estate/28034984/518-newfoundland-street-wellington-north-mount-forest-mount-forest
