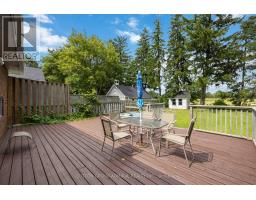3 Bedroom
3 Bathroom
Bungalow
Central Air Conditioning
Forced Air
$3,300 Monthly
Welcome To This Charming Bungalow Featuring 3 Bedrooms And 3 Washrooms With Total of 2700 Sqft Of Living Space. The Property Boasts A Large Bay Window At The Front, Providing Plenty Of Natural Light, And Backs Onto A Golf Course, Offering Amazing Scenic Views. With Ample Parking Space For Up To 6 Vehicles And A Oversized Garage, It's An Ideal Location For Home Based Business Or Comfort Living. The Home Is Also Close To The Town Centre, Making It An Convient Location For All Your Daily Needs. **** EXTRAS **** 200 Amp Breaker, Force Air Electric Heating, Central Air Conditioning, Washer, Dryer, Stove, Double-Door Fridge, Dishwasher, Owned Hot Water Tank (2018), Newer Roof Shingle (2016), Rangehood, Water Softener, All Window Coverings, All Elfs (id:47351)
Property Details
|
MLS® Number
|
N9268593 |
|
Property Type
|
Single Family |
|
Community Name
|
Stouffville |
|
Features
|
Lane |
|
ParkingSpaceTotal
|
7 |
Building
|
BathroomTotal
|
3 |
|
BedroomsAboveGround
|
3 |
|
BedroomsTotal
|
3 |
|
Appliances
|
Garage Door Opener Remote(s) |
|
ArchitecturalStyle
|
Bungalow |
|
BasementDevelopment
|
Partially Finished |
|
BasementType
|
N/a (partially Finished) |
|
ConstructionStyleAttachment
|
Detached |
|
CoolingType
|
Central Air Conditioning |
|
ExteriorFinish
|
Brick |
|
FoundationType
|
Poured Concrete |
|
HalfBathTotal
|
1 |
|
HeatingFuel
|
Electric |
|
HeatingType
|
Forced Air |
|
StoriesTotal
|
1 |
|
Type
|
House |
|
UtilityWater
|
Municipal Water |
Parking
Land
|
Acreage
|
No |
|
Sewer
|
Sanitary Sewer |
|
SizeDepth
|
145 Ft |
|
SizeFrontage
|
90 Ft |
|
SizeIrregular
|
90 X 145 Ft |
|
SizeTotalText
|
90 X 145 Ft |
Rooms
| Level |
Type |
Length |
Width |
Dimensions |
|
Second Level |
Bedroom 3 |
4.8 m |
3.67 m |
4.8 m x 3.67 m |
|
Basement |
Recreational, Games Room |
8.53 m |
3.98 m |
8.53 m x 3.98 m |
|
Basement |
Exercise Room |
6.7 m |
3.63 m |
6.7 m x 3.63 m |
|
Main Level |
Living Room |
8.08 m |
3.98 m |
8.08 m x 3.98 m |
|
Main Level |
Kitchen |
4.12 m |
3.51 m |
4.12 m x 3.51 m |
|
Main Level |
Primary Bedroom |
3.95 m |
3.01 m |
3.95 m x 3.01 m |
|
Main Level |
Bedroom 2 |
3.32 m |
2.92 m |
3.32 m x 2.92 m |
Utilities
|
Cable
|
Available |
|
Sewer
|
Available |
https://www.realtor.ca/real-estate/27329362/5166-stouffville-road-whitchurch-stouffville-stouffville-stouffville




































