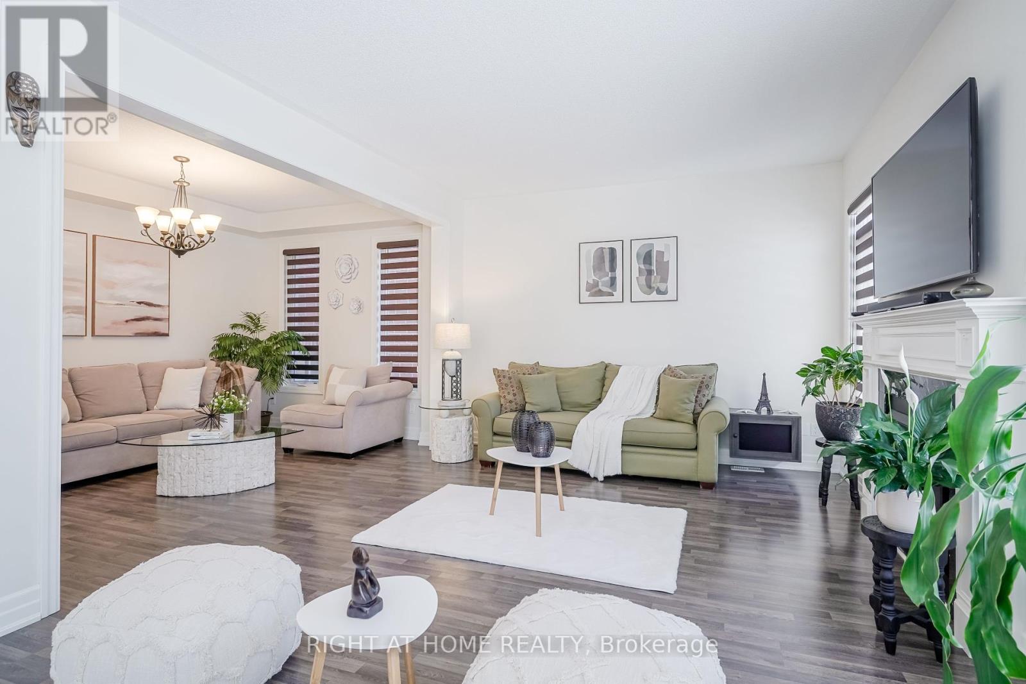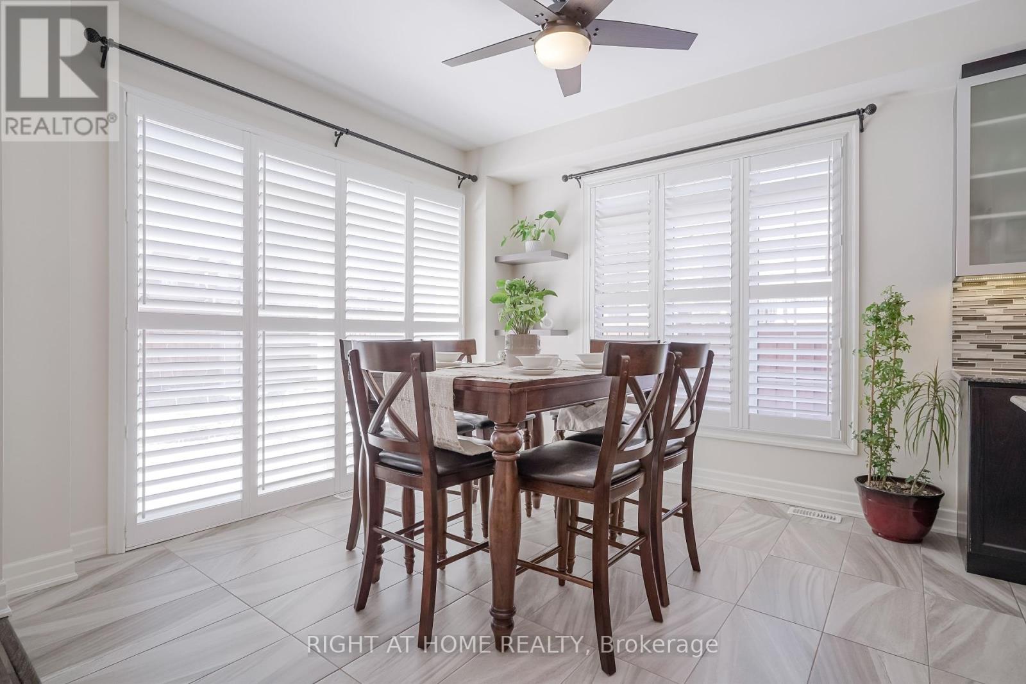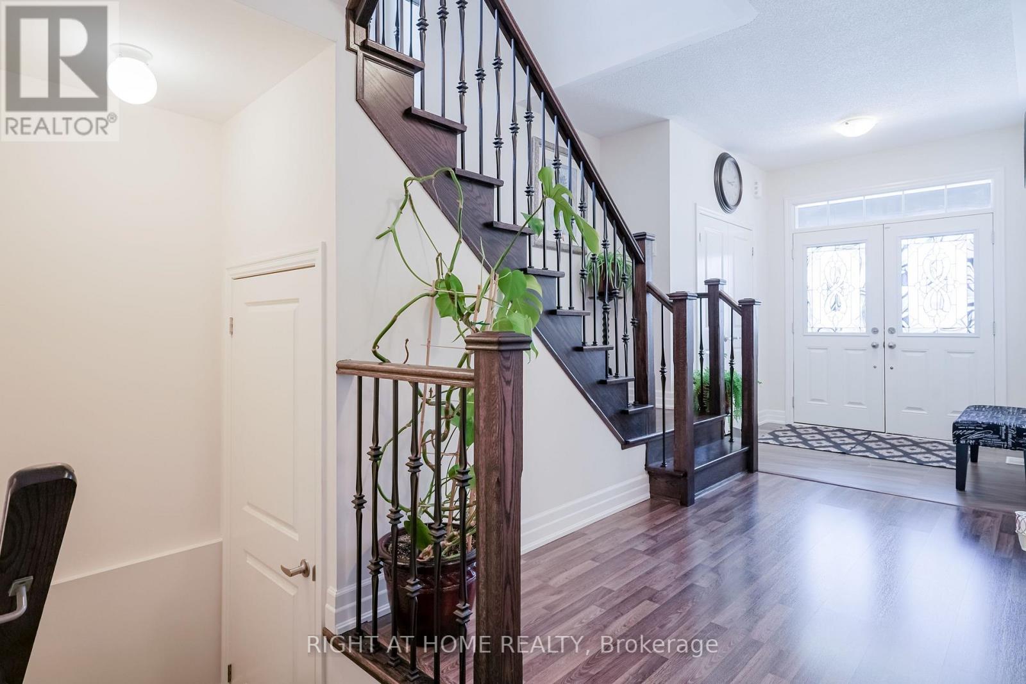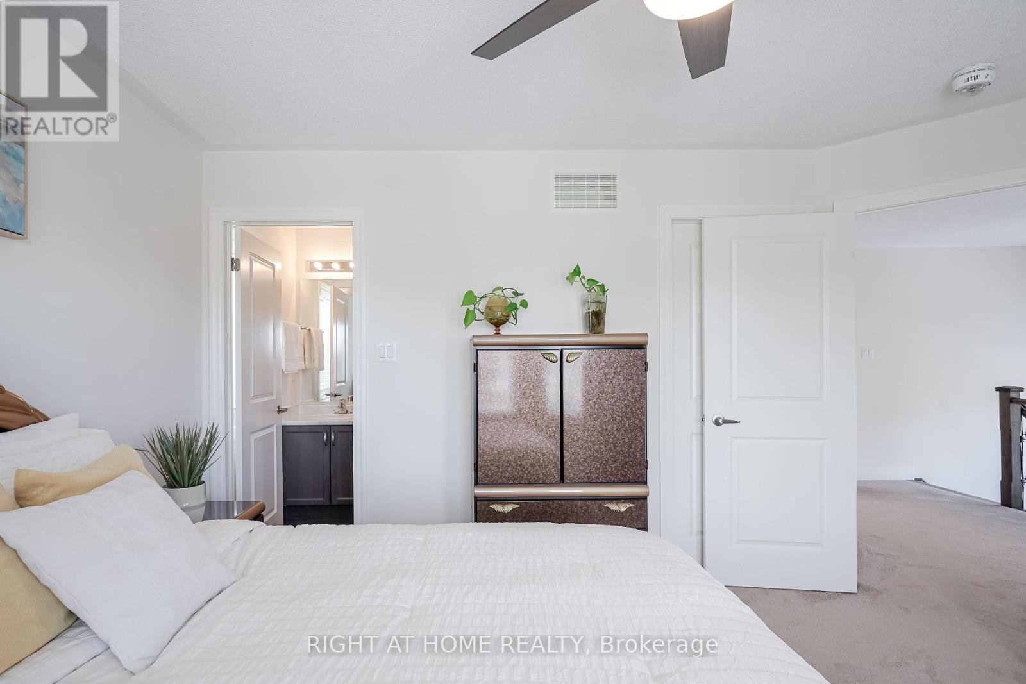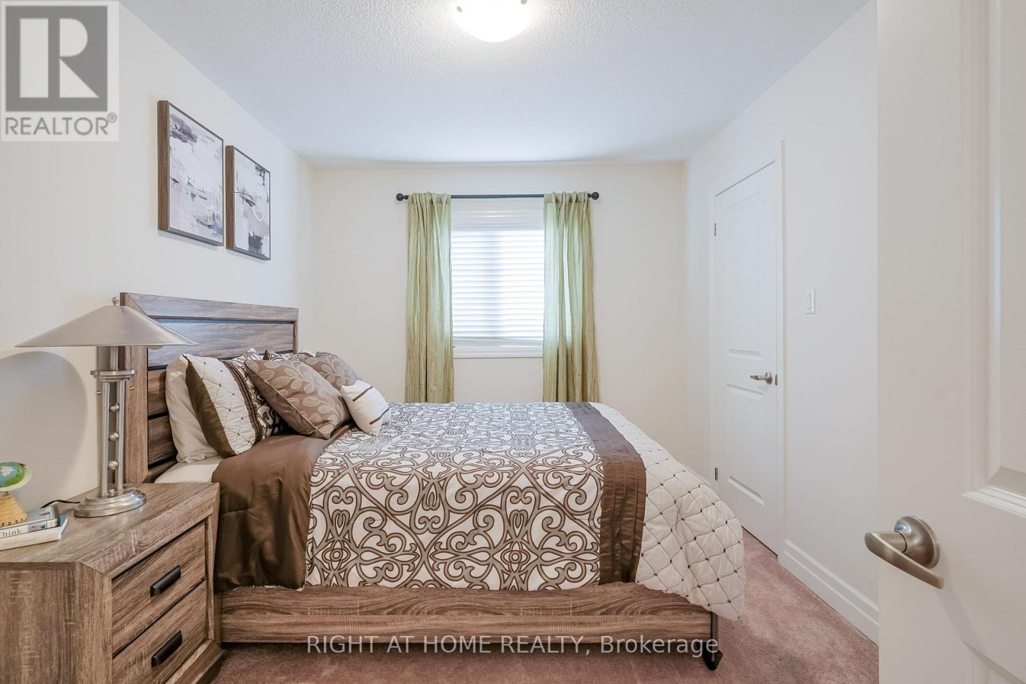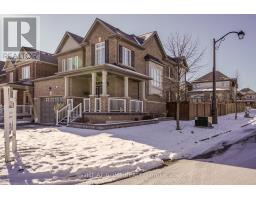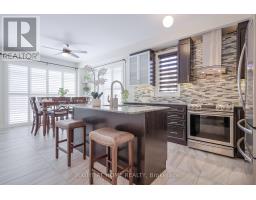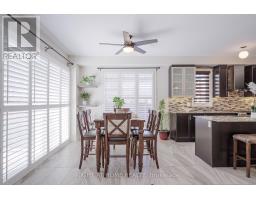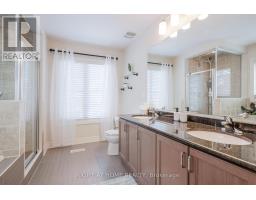4 Bedroom
4 Bathroom
Fireplace
Central Air Conditioning
Forced Air
Landscaped
$1,075,000
Welcome To Your Dream Home In The Prestigious Windfields Community Of North Oshawa! This Bright, Sun filled and Spacious All Brick Home On A Huge Corner Lot, Offering A Perfect Layout And A Spacious Unfinished Basement with Potential in Law Capability .The Main Floor Offers Grand Foyer, Attached Garage Access with Mud Room, Powder Room, Combined Living and Dining Room With A Cozy Gas FirePlace, Engineered Hardwood Floors and Huge Windows. $$$ In Upgrades. Eat-In Kitchen W/Upgraded Tall Cabinets Providing Ample Storage, Granite Countertops Paired with a Matching Backsplash, Stainless Steel Appliances And Spacious Breakfast Area All Overlooking Breathtaking Backyard with Patio Interlocking And Flower Beds. Beautiful Custom Staircase With Iron Pickets Leeds To 4 Generously Sized Bedrooms & 3 Full Bathrooms And Laundry Room. Oversized Master Bdrm W/5Pc Ensuite, Featuring Glass Shower & Soaker Tub, Big Closets And Windows In All Bedrooms . Unfinished Basement With In Law Capability ,Bathroom Rough-ins,Cold Cellar And Framing Already Done For Bathroom and Walls Is Waiting For Your Personal Touch .Central Vaccum,Convenient Location, Close To 407 & 412, Mins Driving To Ontario Tech University/Durham College, An Exceptional Variety of High Rated Public & Secondary Schooling Options in Walking Distance. Very Close Proximity To Costco & Other Big Box Retail Stores, Restaurants, Shopping Etc.5 Mins Drive From Kedron Dells Golf Club. School Bus Route, Park,Shopping Mall, etc **** EXTRAS **** Outside Interlocking, Backyard Patio Interlocking,California Shutters In The Breakfast Area And Patio Door,Rough-In Bath & Cold Rm In Bsmt With Framing Done For Bathroom and Walls,Central Vaccum,Long Double Driveway Can Accommodate 4 Cars. (id:47351)
Property Details
|
MLS® Number
|
E11936344 |
|
Property Type
|
Single Family |
|
Community Name
|
Windfields |
|
Amenities Near By
|
Hospital, Park, Public Transit, Schools |
|
Features
|
Irregular Lot Size |
|
Parking Space Total
|
6 |
|
Structure
|
Patio(s), Porch, Shed |
Building
|
Bathroom Total
|
4 |
|
Bedrooms Above Ground
|
4 |
|
Bedrooms Total
|
4 |
|
Appliances
|
Blinds, Dishwasher, Dryer, Garage Door Opener, Range, Refrigerator, Stove, Washer |
|
Basement Type
|
Full |
|
Construction Style Attachment
|
Detached |
|
Cooling Type
|
Central Air Conditioning |
|
Exterior Finish
|
Brick, Brick Facing |
|
Fireplace Present
|
Yes |
|
Foundation Type
|
Unknown |
|
Half Bath Total
|
1 |
|
Heating Fuel
|
Natural Gas |
|
Heating Type
|
Forced Air |
|
Stories Total
|
2 |
|
Type
|
House |
|
Utility Water
|
Municipal Water |
Parking
Land
|
Acreage
|
No |
|
Fence Type
|
Fenced Yard |
|
Land Amenities
|
Hospital, Park, Public Transit, Schools |
|
Landscape Features
|
Landscaped |
|
Sewer
|
Sanitary Sewer |
|
Size Depth
|
105 Ft |
|
Size Frontage
|
43 Ft ,9 In |
|
Size Irregular
|
43.83 X 105.07 Ft |
|
Size Total Text
|
43.83 X 105.07 Ft |
https://www.realtor.ca/real-estate/27832087/515-halo-street-oshawa-windfields-windfields







