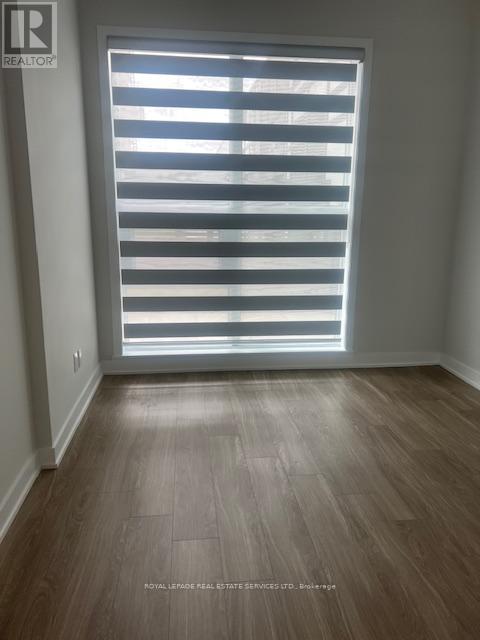2 Bedroom
1 Bathroom
600 - 699 ft2
Central Air Conditioning
Forced Air
$2,400 Monthly
Welcome to elevated urban living in the heart of Mississauga! This brand-new, never-lived-in 1-bedroom + spacious den unit at the prestigious Avia Residences offers a modern, open-concept layout designed for both style andfunctionality. Enjoy stunning city views from your private terrace. Sleek Contemporary Finishes Modern flooring and a spa-inspired bathroom create a sophisticated ambiance. Gourmet Kitchen Built-in stainless steel appliances, Caesarstone countertops, upgraded cabinetry, an oversized sink, and a stylish backsplash combine beauty with practicality.Versatile Den Perfect for a home office, guest room, or cozy retreat, offering incredible flexibility to suit your lifestyle. Underground Parking & Private Storage Locker Convenience at its finest. Unbeatable Location & Premium Amenities: Steps from the LRT, Celebration Square, Square One, SheridanCollege, top-rated schools, and vibrant entertainment. Seamless access to Highways 401, 403, and the QEW, making commuting a breeze. Fantastic building amenities including a state-of-the-art fitness center, elegant party room, and guest suites. (id:47351)
Property Details
|
MLS® Number
|
W12072422 |
|
Property Type
|
Single Family |
|
Community Name
|
City Centre |
|
Amenities Near By
|
Place Of Worship, Public Transit, Park, Schools |
|
Community Features
|
Pet Restrictions |
|
Features
|
In Suite Laundry |
|
Parking Space Total
|
1 |
Building
|
Bathroom Total
|
1 |
|
Bedrooms Above Ground
|
1 |
|
Bedrooms Below Ground
|
1 |
|
Bedrooms Total
|
2 |
|
Age
|
New Building |
|
Amenities
|
Security/concierge, Exercise Centre, Party Room, Visitor Parking |
|
Appliances
|
Dishwasher, Dryer, Stove, Washer, Refrigerator |
|
Cooling Type
|
Central Air Conditioning |
|
Exterior Finish
|
Concrete |
|
Flooring Type
|
Laminate |
|
Heating Fuel
|
Natural Gas |
|
Heating Type
|
Forced Air |
|
Size Interior
|
600 - 699 Ft2 |
|
Type
|
Apartment |
Parking
Land
|
Acreage
|
No |
|
Land Amenities
|
Place Of Worship, Public Transit, Park, Schools |
Rooms
| Level |
Type |
Length |
Width |
Dimensions |
|
Flat |
Living Room |
4.9 m |
3.2 m |
4.9 m x 3.2 m |
|
Flat |
Dining Room |
4.9 m |
3.2 m |
4.9 m x 3.2 m |
|
Flat |
Kitchen |
2.55 m |
2.45 m |
2.55 m x 2.45 m |
|
Flat |
Primary Bedroom |
3.35 m |
3.05 m |
3.35 m x 3.05 m |
|
Flat |
Den |
2.55 m |
2.15 m |
2.55 m x 2.15 m |
https://www.realtor.ca/real-estate/28144069/515-430-square-one-drive-mississauga-city-centre-city-centre






















