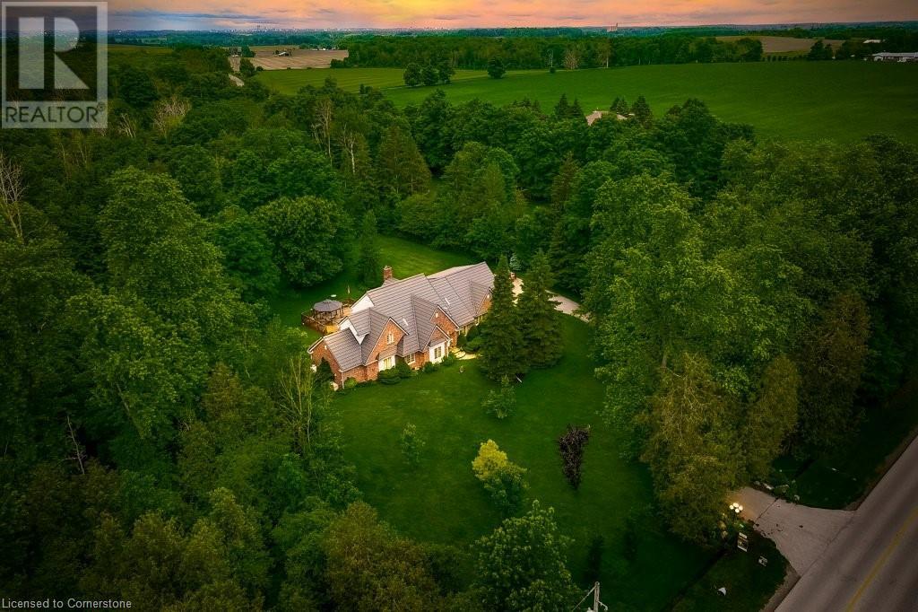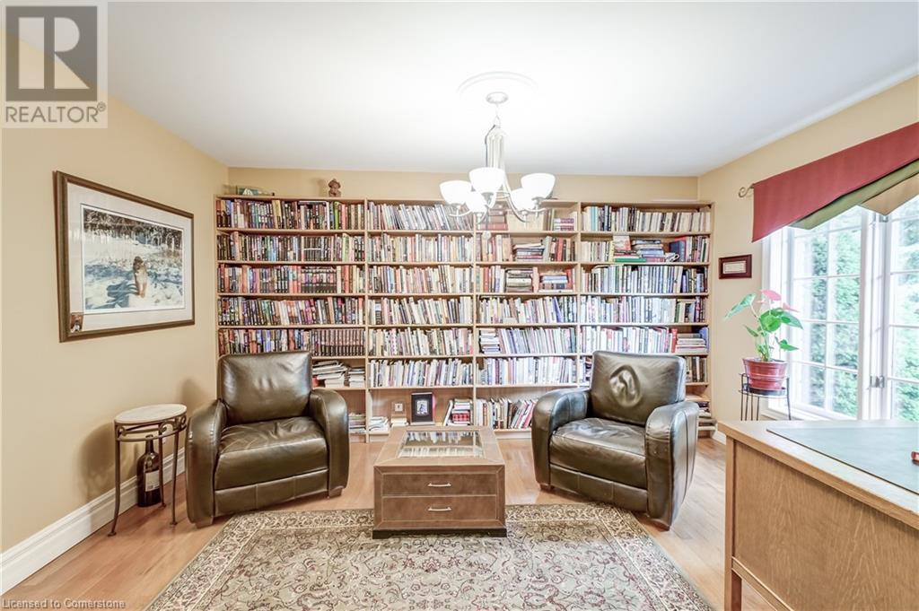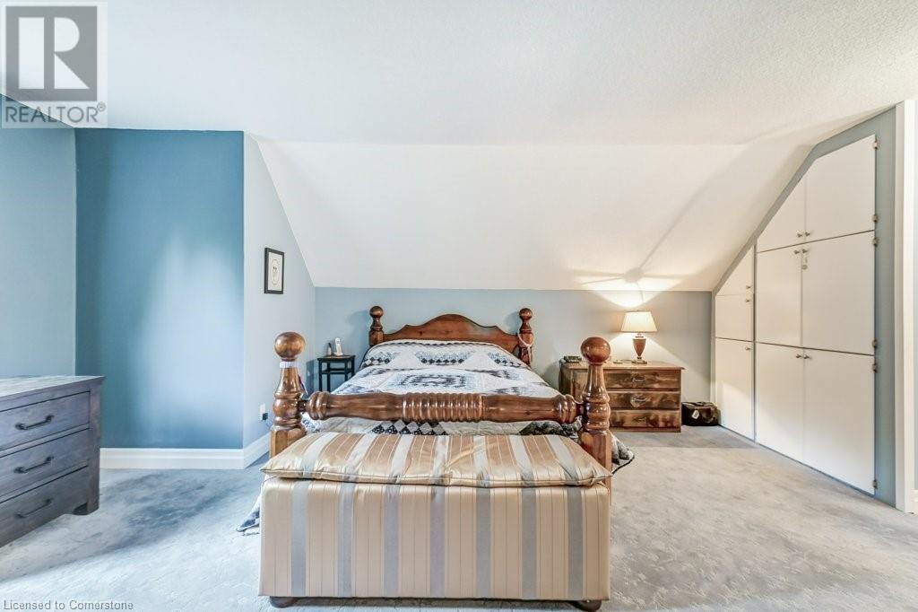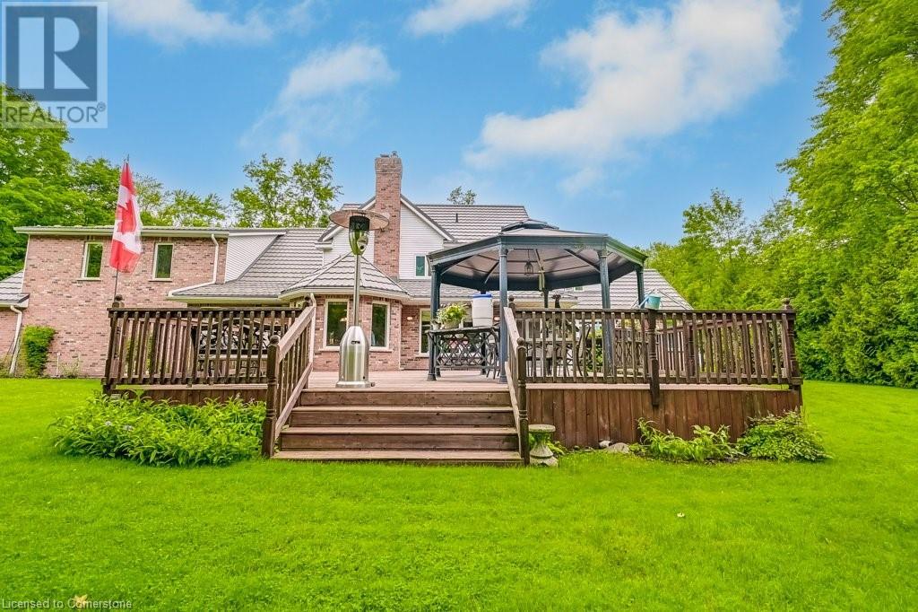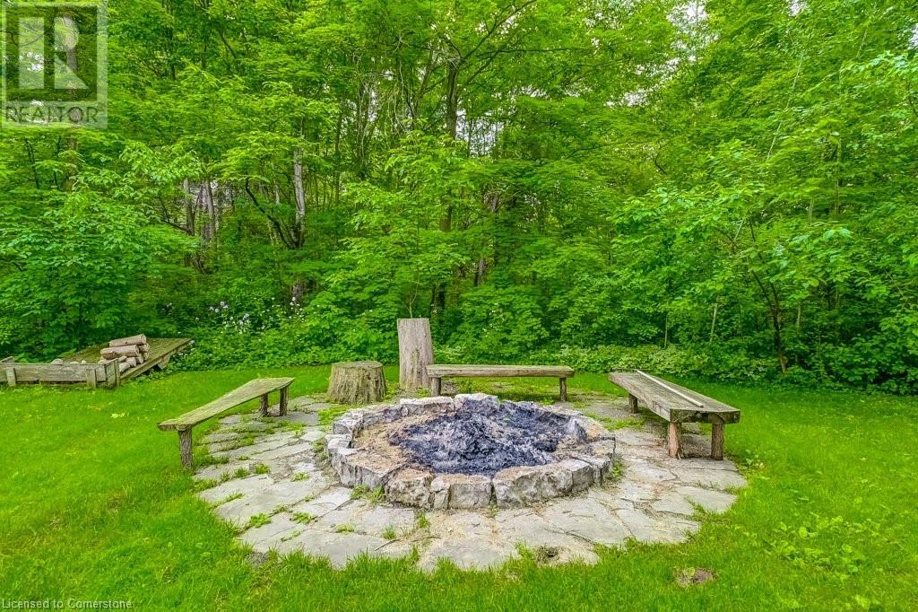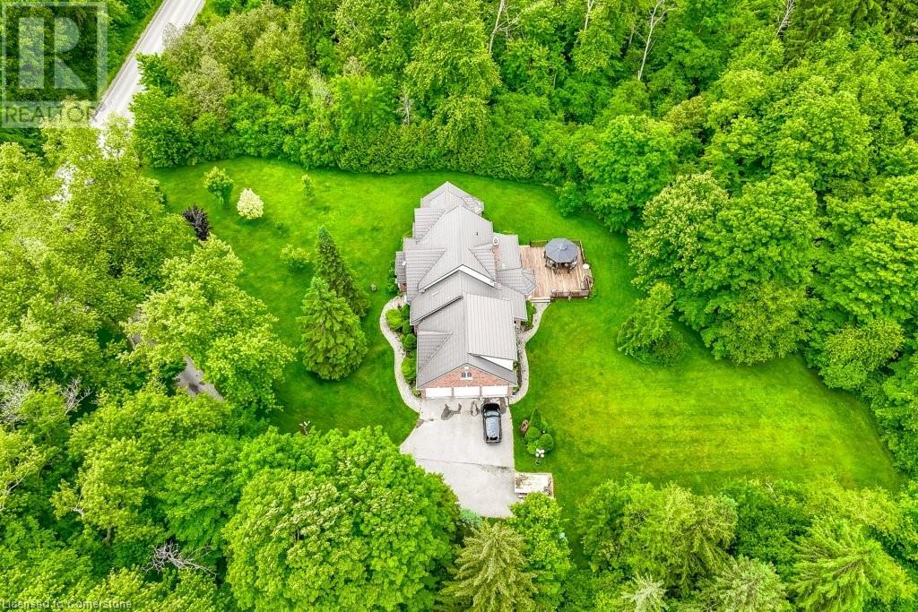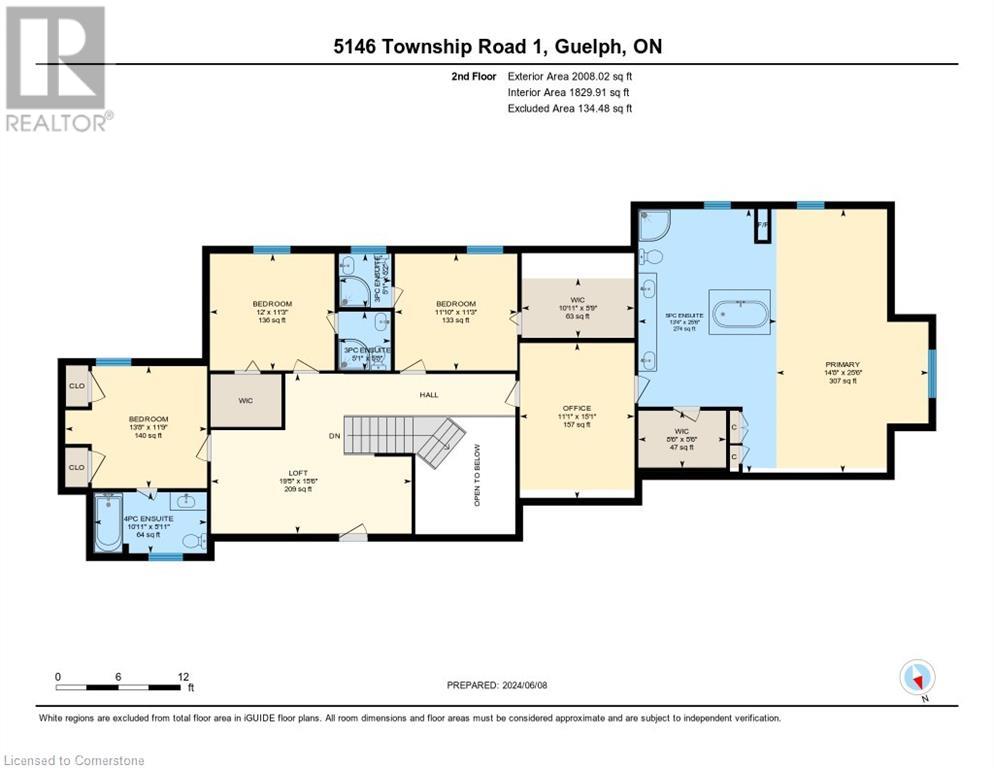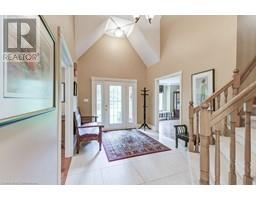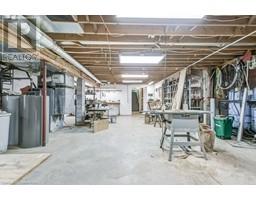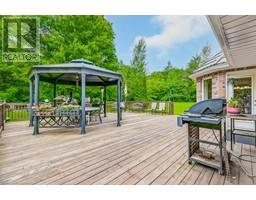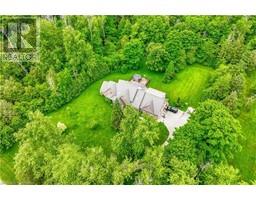5 Bedroom
7 Bathroom
4416 sqft
2 Level
Forced Air, Other
$2,399,900
Welcome to 5146 Township Road 1 in Guelph. A luxurious 5-bedroom, 7-bathroom Estate nestled on a serene 1.25-Acre property. The main floor boasts an elegant Primary bedroom suite with a private retreat, while the second floor features four spacious bedrooms, each with its own ensuite bathroom. Ideal for hobbyists and DIY enthusiasts, this home includes a huge dream workshop and a dedicated hobby room. The expansive outdoor space is perfect for relaxation and entertaining, and additional highlights include 213 Sqft Sunroom, 925 sq ft Wood deck w/Gazebo, open-concept living and dining areas, gourmet kitchen with a wood-burning fireplace, Library, large 2nd floor Office, a 3-car garage and winding driveway that leads to a manicured oasis of plants and flowers. Located near the 401 University of Guelph, and Kitchener-Waterloo Airport, this property offers a unique blend of luxury and tranquility. Schedule a viewing today to experience all this exceptional home has to offer. (id:47351)
Property Details
|
MLS® Number
|
XH4196653 |
|
Property Type
|
Single Family |
|
AmenitiesNearBy
|
Hospital, Schools |
|
CommunityFeatures
|
Community Centre |
|
EquipmentType
|
Propane Tank |
|
Features
|
Conservation/green Belt, Paved Driveway, Country Residential, Gazebo, Sump Pump, In-law Suite |
|
ParkingSpaceTotal
|
18 |
|
RentalEquipmentType
|
Propane Tank |
|
Structure
|
Workshop, Shed |
Building
|
BathroomTotal
|
7 |
|
BedroomsAboveGround
|
5 |
|
BedroomsTotal
|
5 |
|
Appliances
|
Central Vacuum, Satellite Dish, Garage Door Opener |
|
ArchitecturalStyle
|
2 Level |
|
BasementDevelopment
|
Partially Finished |
|
BasementType
|
Full (partially Finished) |
|
ConstructedDate
|
1994 |
|
ConstructionStyleAttachment
|
Detached |
|
ExteriorFinish
|
Brick, Stucco |
|
FireProtection
|
Alarm System |
|
FoundationType
|
Block |
|
HalfBathTotal
|
2 |
|
HeatingType
|
Forced Air, Other |
|
StoriesTotal
|
2 |
|
SizeInterior
|
4416 Sqft |
|
Type
|
House |
|
UtilityWater
|
Drilled Well, Well |
Parking
Land
|
Acreage
|
No |
|
LandAmenities
|
Hospital, Schools |
|
Sewer
|
Septic System |
|
SizeDepth
|
300 Ft |
|
SizeFrontage
|
180 Ft |
|
SizeTotalText
|
1/2 - 1.99 Acres |
|
SoilType
|
Clay |
Rooms
| Level |
Type |
Length |
Width |
Dimensions |
|
Second Level |
5pc Bathroom |
|
|
' x ' |
|
Second Level |
3pc Bathroom |
|
|
' x ' |
|
Second Level |
3pc Bathroom |
|
|
' x ' |
|
Second Level |
Office |
|
|
15'1'' x 11'1'' |
|
Second Level |
Primary Bedroom |
|
|
25'6'' x 14'8'' |
|
Second Level |
Bedroom |
|
|
11'3'' x 11'10'' |
|
Second Level |
Bedroom |
|
|
11'3'' x 12'0'' |
|
Second Level |
Bedroom |
|
|
11'9'' x 13'8'' |
|
Second Level |
Loft |
|
|
15'6'' x 19'5'' |
|
Basement |
Workshop |
|
|
28'0'' x 34'11'' |
|
Basement |
Laundry Room |
|
|
18'1'' x 14'3'' |
|
Basement |
Other |
|
|
24'8'' x 22'3'' |
|
Main Level |
4pc Bathroom |
|
|
' x ' |
|
Main Level |
4pc Bathroom |
|
|
' x ' |
|
Main Level |
2pc Bathroom |
|
|
' x ' |
|
Main Level |
2pc Bathroom |
|
|
' x ' |
|
Main Level |
Sunroom |
|
|
18'0'' x 21'0'' |
|
Main Level |
Sitting Room |
|
|
19'6'' x 13'8'' |
|
Main Level |
Primary Bedroom |
|
|
16'4'' x 11'0'' |
|
Main Level |
Pantry |
|
|
6'7'' x 7'3'' |
|
Main Level |
Dining Room |
|
|
20'7'' x 20'5'' |
|
Main Level |
Breakfast |
|
|
11'8'' x 10'1'' |
|
Main Level |
Kitchen |
|
|
13'7'' x 15'3'' |
|
Main Level |
Den |
|
|
14'5'' x 11'5'' |
|
Main Level |
Living Room |
|
|
18'5'' x 19'5'' |
|
Main Level |
Foyer |
|
|
14'6'' x 9'8'' |
https://www.realtor.ca/real-estate/27429321/5146-township-road-1-guelpheramosa
