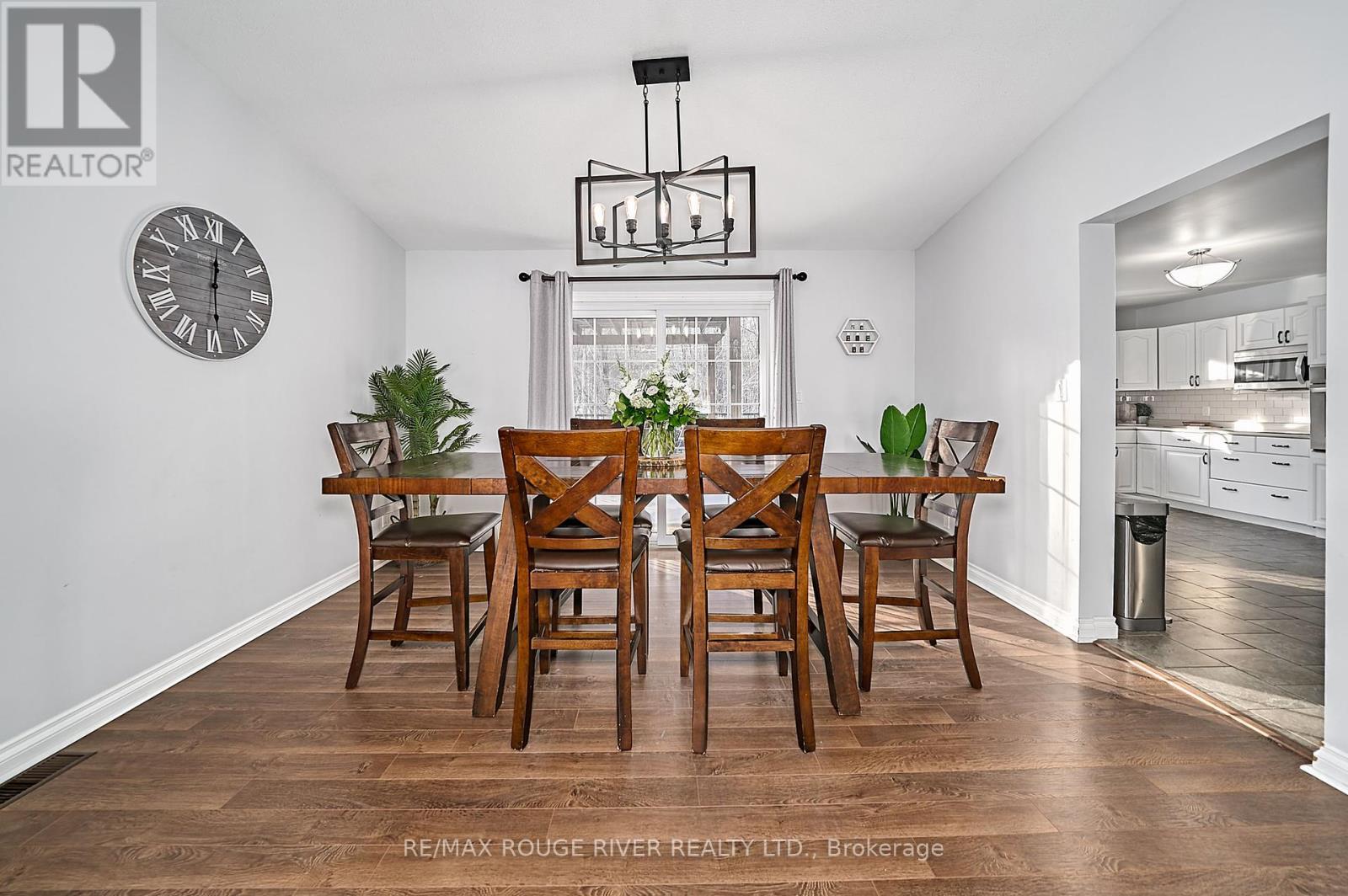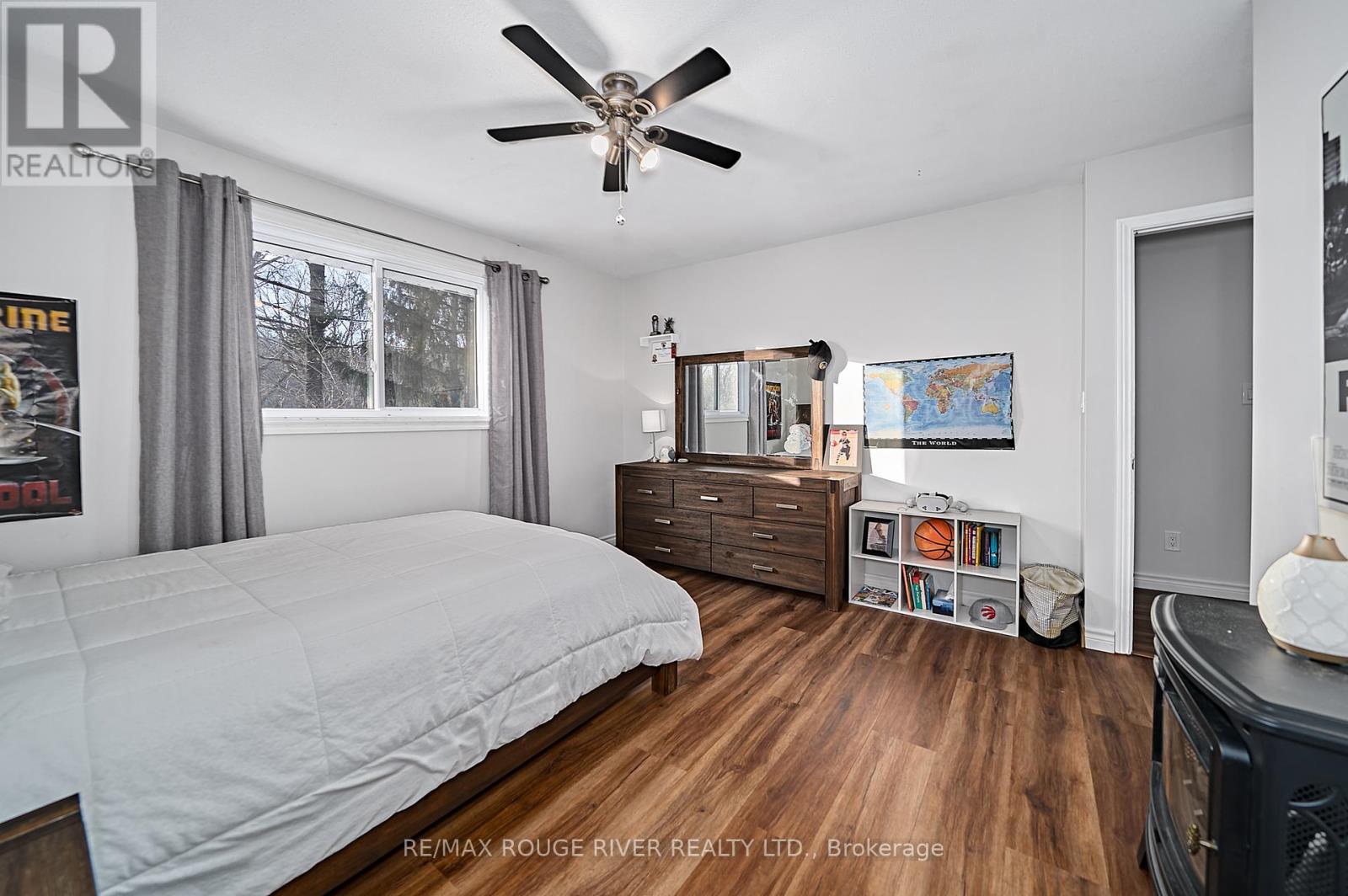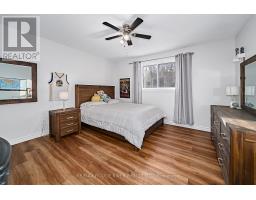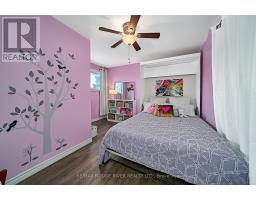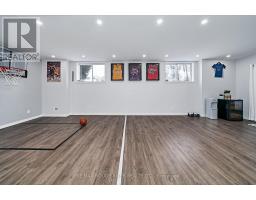4 Bedroom
4 Bathroom
Inground Pool
Central Air Conditioning
Forced Air
$1,099,900
2,500 sq ft of living space in desirable Gores Landing, situated on a large country lot backing onto enchanting forest, just steps to Rice Lake!! Large inground salt water pool overlooking ravine! Main level offers tons of natural light and stunning views from every room. Kitchen and dining have walkout to deck, bbq and pergola. Main floor laundry room with walkout to second deck leads to clothes line and overlooks firepit and vintage downtown Cobourg street light. 3 spacious bedrooms on upper level. Primary bedroom has walkin closet, 3 pc ensuite and juliet balcony. 3rd bedroom with murphy bed, which is great for guests and converting back into upper level study or office space. Massive rec room has cozy 4th bedroom, 3 pc bath and serene views. With the convenient separate side entrance, this home is a fantastic set up for multi generational living, it can easily be set up for a lower level apartment and the windows are all above grade. Oversized double car garage includes John Deere lawn tractor. (id:47351)
Property Details
|
MLS® Number
|
X11918461 |
|
Property Type
|
Single Family |
|
Community Name
|
Rural Hamilton Township |
|
ParkingSpaceTotal
|
12 |
|
PoolType
|
Inground Pool |
Building
|
BathroomTotal
|
4 |
|
BedroomsAboveGround
|
3 |
|
BedroomsBelowGround
|
1 |
|
BedroomsTotal
|
4 |
|
Appliances
|
Water Heater, Dishwasher, Dryer, Microwave, Range, Refrigerator, Stove, Washer |
|
BasementDevelopment
|
Finished |
|
BasementFeatures
|
Separate Entrance, Walk Out |
|
BasementType
|
N/a (finished) |
|
ConstructionStyleAttachment
|
Detached |
|
CoolingType
|
Central Air Conditioning |
|
ExteriorFinish
|
Wood |
|
FlooringType
|
Laminate |
|
FoundationType
|
Poured Concrete |
|
HalfBathTotal
|
1 |
|
HeatingFuel
|
Propane |
|
HeatingType
|
Forced Air |
|
StoriesTotal
|
2 |
|
Type
|
House |
Parking
Land
|
Acreage
|
No |
|
Sewer
|
Septic System |
|
SizeDepth
|
206 Ft ,5 In |
|
SizeFrontage
|
530 Ft ,1 In |
|
SizeIrregular
|
530.09 X 206.44 Ft |
|
SizeTotalText
|
530.09 X 206.44 Ft |
Rooms
| Level |
Type |
Length |
Width |
Dimensions |
|
Lower Level |
Great Room |
3.2 m |
4.9 m |
3.2 m x 4.9 m |
|
Lower Level |
Bedroom 4 |
3.4 m |
3.4 m |
3.4 m x 3.4 m |
|
Lower Level |
Recreational, Games Room |
6.8 m |
3.2 m |
6.8 m x 3.2 m |
|
Upper Level |
Primary Bedroom |
4.3 m |
4.7 m |
4.3 m x 4.7 m |
|
Upper Level |
Bedroom 2 |
4 m |
4 m |
4 m x 4 m |
|
Upper Level |
Bedroom 3 |
3.4 m |
3.7 m |
3.4 m x 3.7 m |
|
Ground Level |
Foyer |
1.6 m |
2.2 m |
1.6 m x 2.2 m |
|
Ground Level |
Living Room |
5.3 m |
4.1 m |
5.3 m x 4.1 m |
|
Ground Level |
Dining Room |
3.5 m |
4.1 m |
3.5 m x 4.1 m |
|
Ground Level |
Kitchen |
4.6 m |
4.1 m |
4.6 m x 4.1 m |
|
Ground Level |
Family Room |
4.9 m |
4.3 m |
4.9 m x 4.3 m |
|
Ground Level |
Laundry Room |
2.8 m |
1.4 m |
2.8 m x 1.4 m |
https://www.realtor.ca/real-estate/27790939/5140-harris-boatworks-rd-road-hamilton-township-rural-hamilton-township




