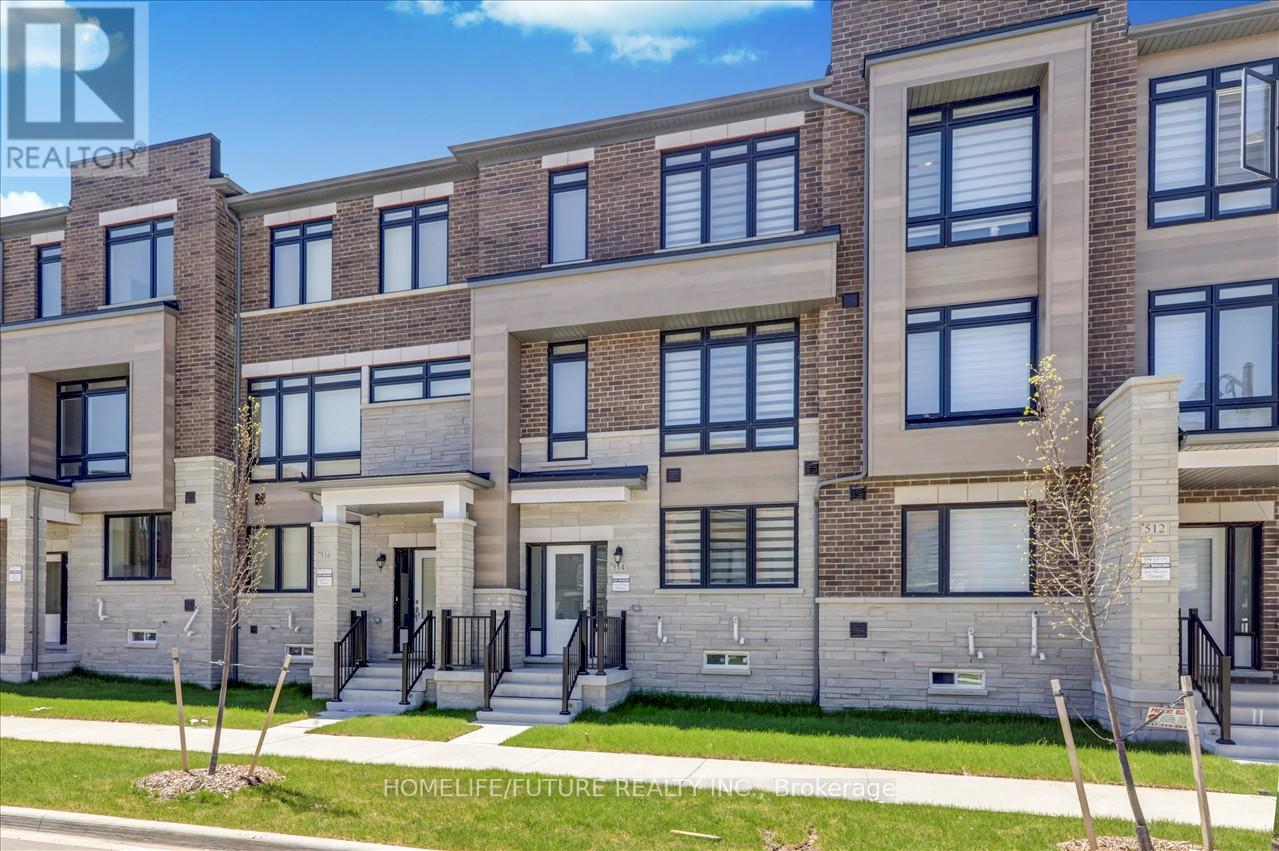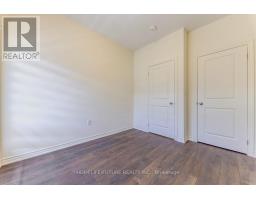4 Bedroom
3 Bathroom
Fireplace
Central Air Conditioning
Forced Air
$1,028,888
Welcome To This Terrace Freehold Townhomes 3 Level + Basement Townhouse In Sought After New Paradise Development In Ajax. This Property Has Double Entrances On Ground Floor, Media Room/Office With Direct Access To Garage. Main Level Is Boasting 9' Ceiling High, Modern Open Concept Family + Bay Window Walk-Out To Balcony, Large Designer Kitchen With All S/S Appliances Upgraded Extra Tall Solid Wood Cabinets With Oversized Centre Island With Breakfast Bar, Quartz Countertop Combined With Dining Room With Large Windows For Natural Sunlight. 3rd Level With Primary Bedroom Facing East For Early Sunrise, Walk In Closet + 3 Piece Bathroom. 2nd Bed With Closest And Large Window, 3rd Bedroom With Closet And Large Window, 3 Piece Bathroom, Ground Level Laundry Room As Well. Upgraded $$$ By The Builder And The Seller! **** EXTRAS **** 2024 Taxes Not Assessed (MPAC) (id:47351)
Property Details
|
MLS® Number
|
E9305104 |
|
Property Type
|
Single Family |
|
Community Name
|
South East |
|
AmenitiesNearBy
|
Hospital, Park, Place Of Worship, Schools |
|
Features
|
Carpet Free |
|
ParkingSpaceTotal
|
2 |
Building
|
BathroomTotal
|
3 |
|
BedroomsAboveGround
|
3 |
|
BedroomsBelowGround
|
1 |
|
BedroomsTotal
|
4 |
|
Appliances
|
Dishwasher, Dryer, Garage Door Opener, Refrigerator, Stove, Washer |
|
BasementDevelopment
|
Unfinished |
|
BasementType
|
Full (unfinished) |
|
ConstructionStyleAttachment
|
Attached |
|
CoolingType
|
Central Air Conditioning |
|
ExteriorFinish
|
Brick, Concrete |
|
FireplacePresent
|
Yes |
|
FlooringType
|
Hardwood, Laminate |
|
FoundationType
|
Concrete |
|
HalfBathTotal
|
1 |
|
HeatingFuel
|
Natural Gas |
|
HeatingType
|
Forced Air |
|
StoriesTotal
|
3 |
|
Type
|
Row / Townhouse |
|
UtilityWater
|
Municipal Water |
Parking
Land
|
Acreage
|
No |
|
LandAmenities
|
Hospital, Park, Place Of Worship, Schools |
|
Sewer
|
Sanitary Sewer |
|
SizeDepth
|
70 Ft ,6 In |
|
SizeFrontage
|
19 Ft ,8 In |
|
SizeIrregular
|
19.69 X 70.54 Ft |
|
SizeTotalText
|
19.69 X 70.54 Ft |
Rooms
| Level |
Type |
Length |
Width |
Dimensions |
|
Third Level |
Primary Bedroom |
3.35 m |
4.27 m |
3.35 m x 4.27 m |
|
Third Level |
Bedroom 2 |
2.8 m |
3.35 m |
2.8 m x 3.35 m |
|
Third Level |
Bedroom 3 |
2.8 m |
2.74 m |
2.8 m x 2.74 m |
|
Main Level |
Great Room |
4.63 m |
4.6 m |
4.63 m x 4.6 m |
|
Main Level |
Dining Room |
4.57 m |
3.41 m |
4.57 m x 3.41 m |
|
Main Level |
Kitchen |
5.73 m |
2.74 m |
5.73 m x 2.74 m |
|
Ground Level |
Media |
3.35 m |
3.29 m |
3.35 m x 3.29 m |
https://www.realtor.ca/real-estate/27379688/514-danks-ridge-drive-ajax-south-east-south-east










































































