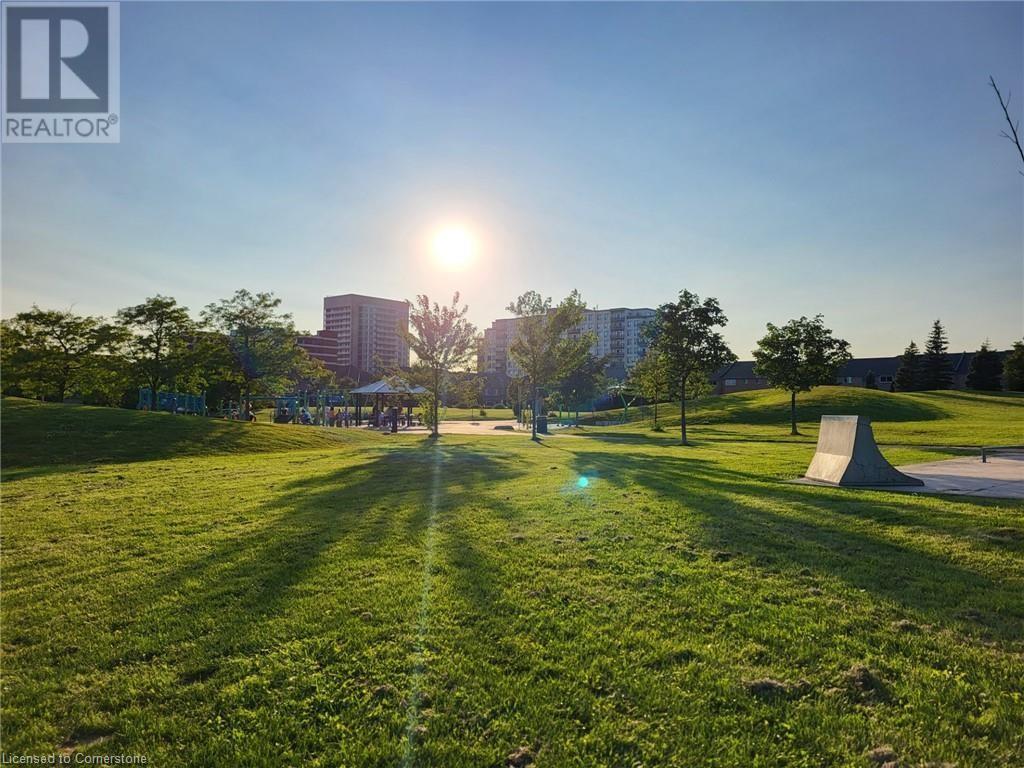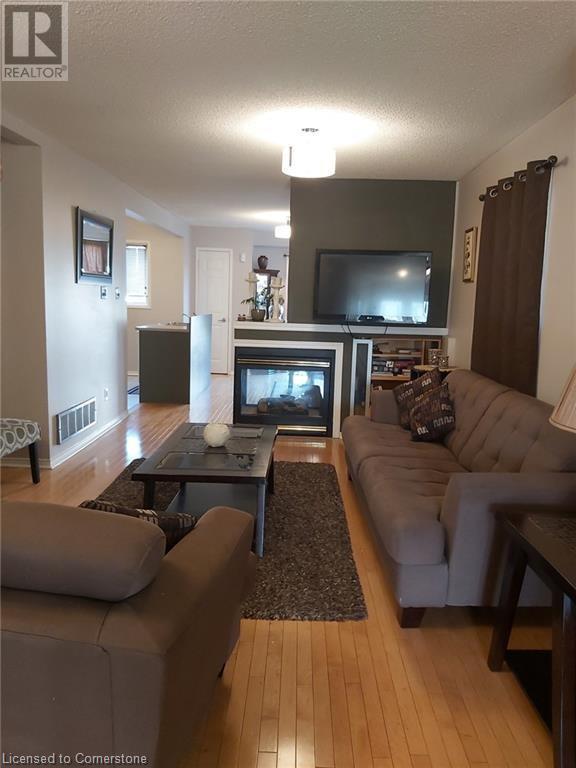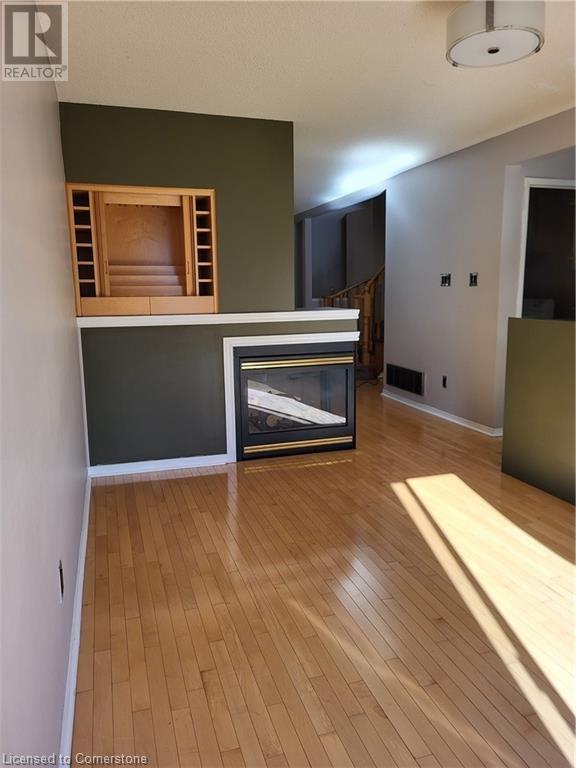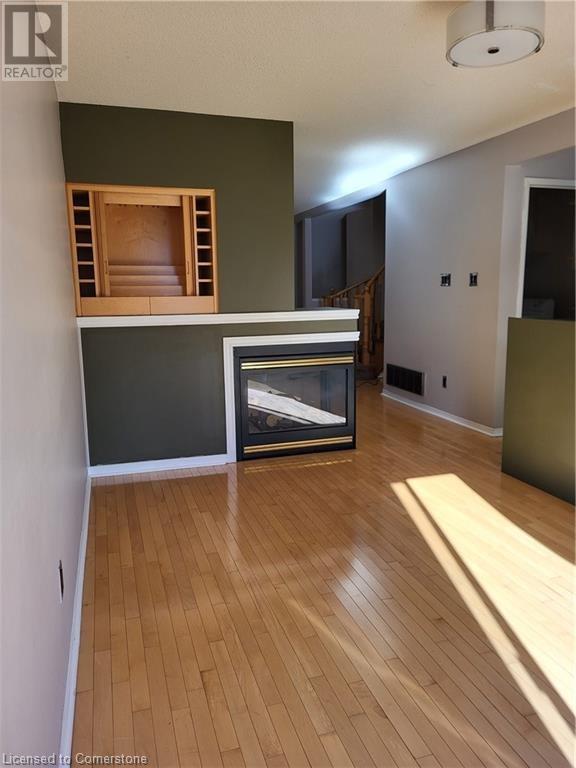3 Bedroom
3 Bathroom
1750 sqft
2 Level
Fireplace
Central Air Conditioning
$3,600 Monthly
Welcome to this generous 2-storey semi-detached home available for lease. Perfectly situated in a sought-after, family-friendly neighborhood. Facing a beautiful 10-acre park with a playground just across the road, it offers an ideal setting for both relaxation and recreation. This approx 1,681 sq. ft. home is just minutes away from high ranking schools, highways, GO transit, shopping, and a variety of restaurants. The main and upper levels feature maple hardwood floors throughout. The open-concept kitchen boasts a center island, pantry, and stainless steel appliances, flowing seamlessly into the living/dining area with a cozy 3-sided gas fireplace. From the dining room, step out to a rear yard deck, perfect for entertaining, and a fully fenced green space ideal for pets or play. The spacious primary bedroom offers a walk-in closet and a luxurious 4-piece ensuite with a soaker tub and separate shower. The second and third bedrooms share ensuite privileges, with a private balcony off the second bedroom, offering a peaceful outdoor retreat. A fully finished basement provides extra living space with a versatile recreation room. Move right in! (id:47351)
Property Details
|
MLS® Number
|
40648855 |
|
Property Type
|
Single Family |
|
AmenitiesNearBy
|
Park, Schools, Shopping |
|
CommunityFeatures
|
Community Centre |
|
EquipmentType
|
Water Heater |
|
ParkingSpaceTotal
|
3 |
|
RentalEquipmentType
|
Water Heater |
Building
|
BathroomTotal
|
3 |
|
BedroomsAboveGround
|
3 |
|
BedroomsTotal
|
3 |
|
Appliances
|
Dishwasher, Dryer, Refrigerator, Stove, Washer, Range - Gas, Microwave Built-in |
|
ArchitecturalStyle
|
2 Level |
|
BasementDevelopment
|
Partially Finished |
|
BasementType
|
Full (partially Finished) |
|
ConstructionStyleAttachment
|
Semi-detached |
|
CoolingType
|
Central Air Conditioning |
|
ExteriorFinish
|
Aluminum Siding, Brick |
|
FireplacePresent
|
Yes |
|
FireplaceTotal
|
1 |
|
HalfBathTotal
|
1 |
|
HeatingFuel
|
Natural Gas |
|
StoriesTotal
|
2 |
|
SizeInterior
|
1750 Sqft |
|
Type
|
House |
|
UtilityWater
|
Municipal Water |
Parking
Land
|
AccessType
|
Road Access, Highway Access |
|
Acreage
|
No |
|
LandAmenities
|
Park, Schools, Shopping |
|
Sewer
|
Municipal Sewage System |
|
SizeDepth
|
110 Ft |
|
SizeFrontage
|
22 Ft |
|
SizeTotalText
|
Under 1/2 Acre |
|
ZoningDescription
|
Urm |
Rooms
| Level |
Type |
Length |
Width |
Dimensions |
|
Second Level |
4pc Bathroom |
|
|
Measurements not available |
|
Second Level |
4pc Bathroom |
|
|
Measurements not available |
|
Second Level |
Bedroom |
|
|
12'0'' x 9'0'' |
|
Second Level |
Primary Bedroom |
|
|
16'0'' x 12'0'' |
|
Second Level |
Bedroom |
|
|
16'0'' x 12'0'' |
|
Main Level |
2pc Bathroom |
|
|
Measurements not available |
|
Main Level |
Kitchen |
|
|
12'0'' x 9'0'' |
|
Main Level |
Dining Room |
|
|
16'0'' x 12'0'' |
|
Main Level |
Living Room |
|
|
16'0'' x 12'0'' |
https://www.realtor.ca/real-estate/27437346/5130-des-jardines-drive-burlington




































