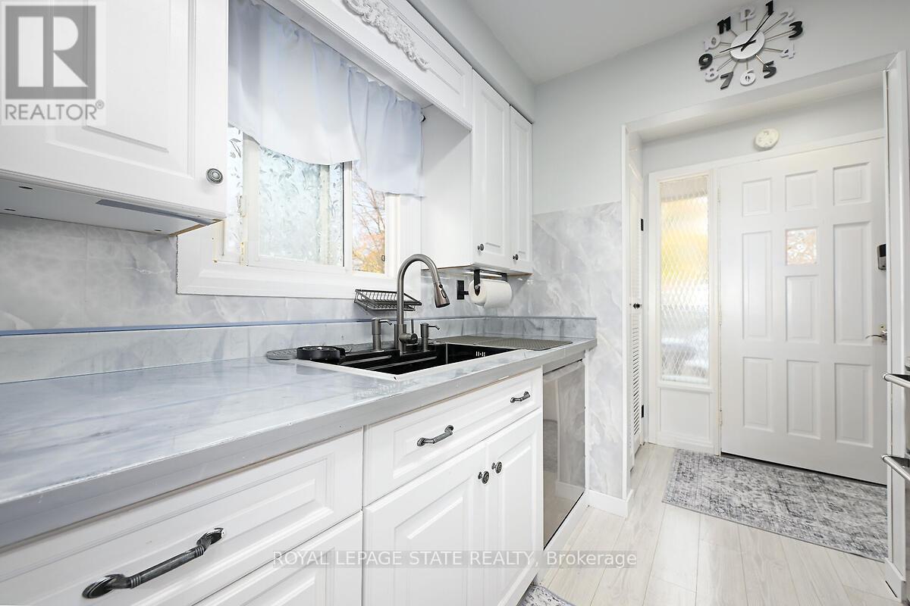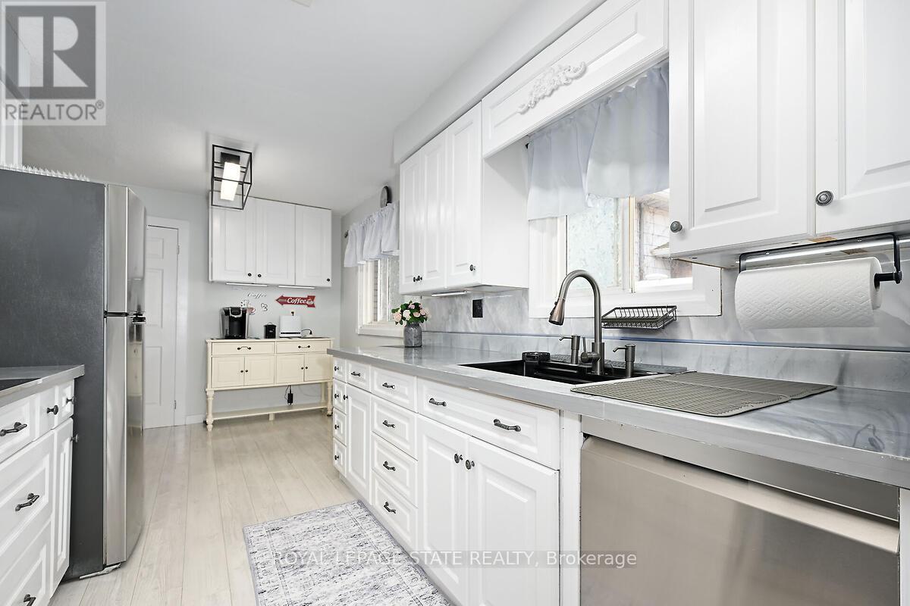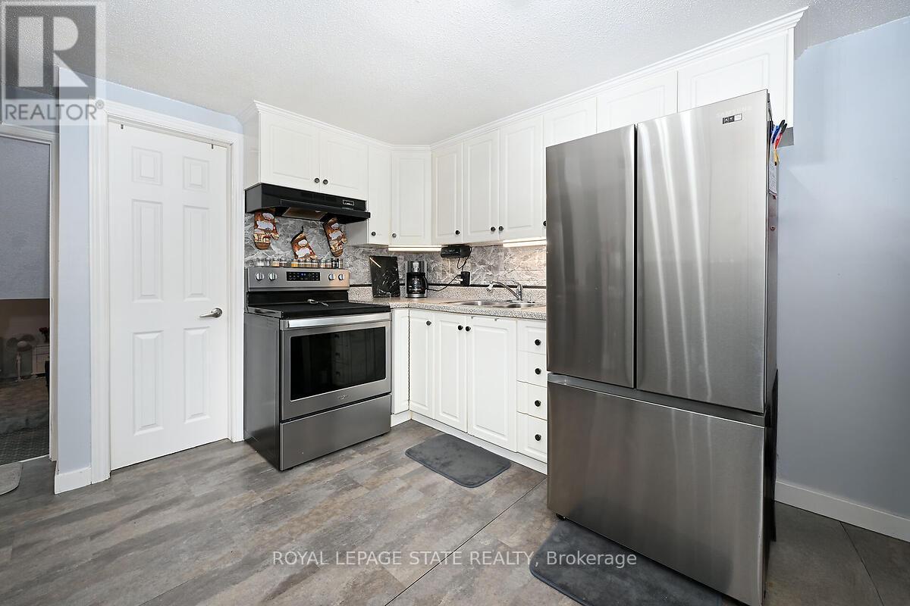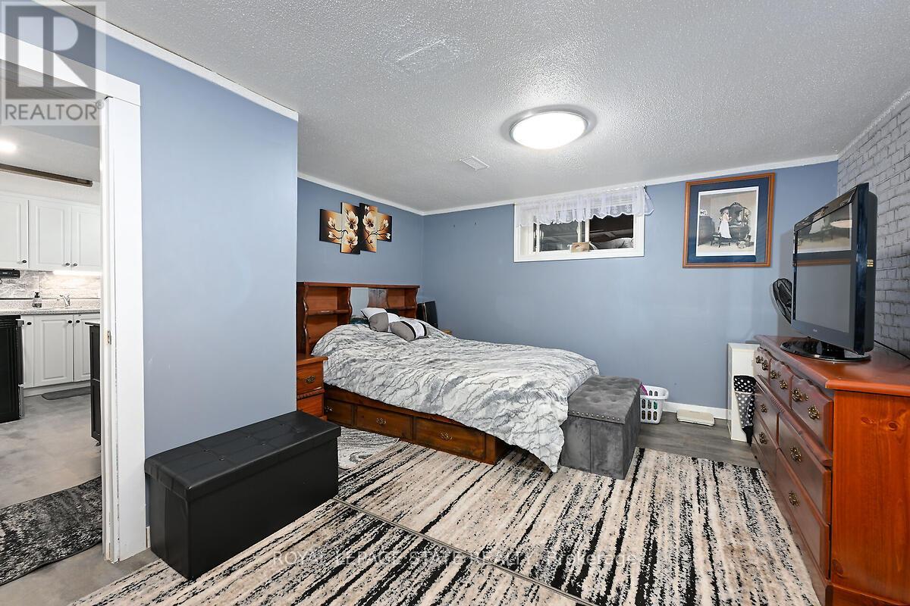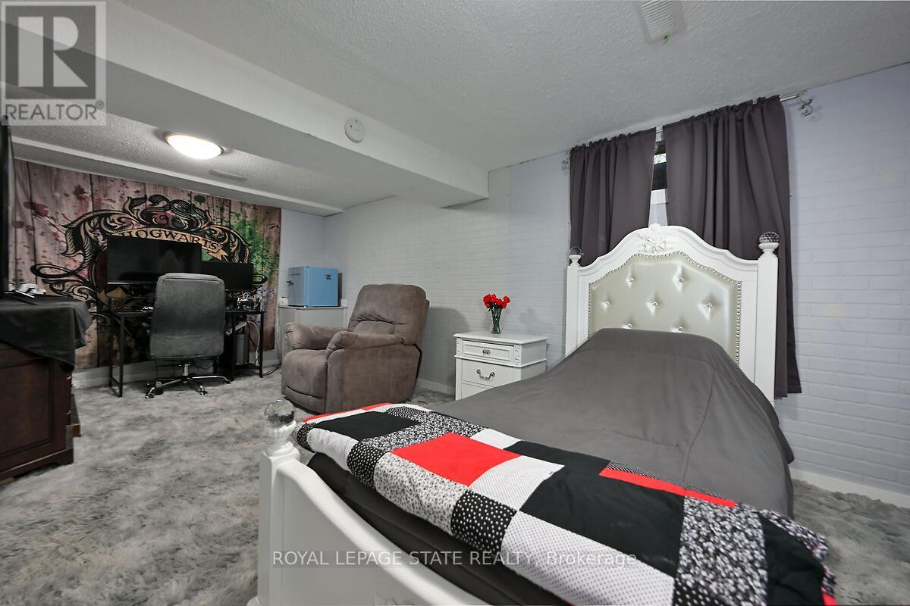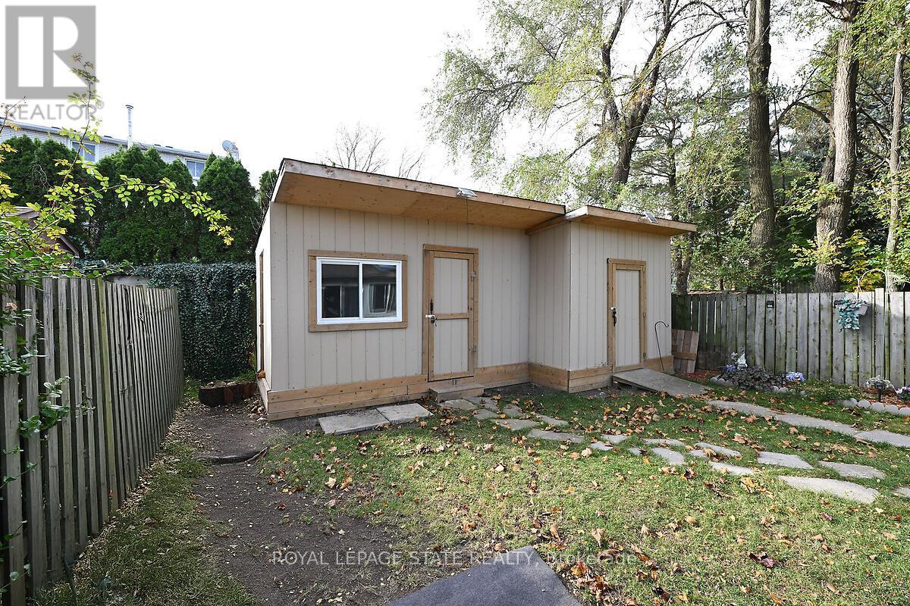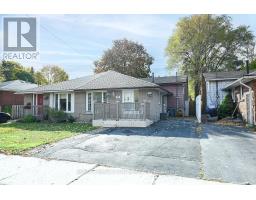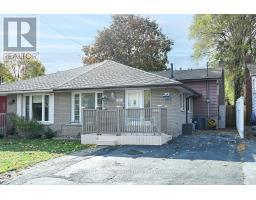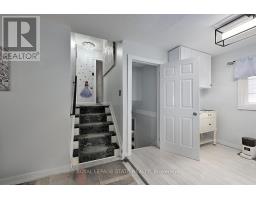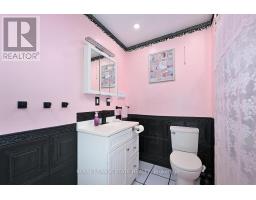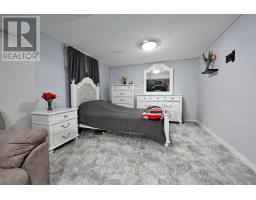4 Bedroom
2 Bathroom
Central Air Conditioning
Forced Air
$749,900
Excellent semi-detached 4 level backsplit, located on the desirable West Mountain between Garth and Upper Paradise. This 2+2 bedroom, 2 Kitchen, 2 bathroom home with a separate entrance and fabulous in law suite, would be great for the growing family wishing for larger bedrooms or an investment opportunity. Three of the large bedrooms can be easily separated, making this a potential 7 bedroom home. Easily converted and little to do to turn this gem into a legal duplex. Located near schools, parks, major highways, shopping, all conveniences and 5 minutes from Mohawk College. Everything has been recently either redecorated or renovated including, paint, floors, lighting, kitchen, bathrooms, bedrooms, shed and more. A gorgeous sunroom adds to the beauty of this home. The huge 240 square foot shed/workshop is the perfect space for working, hobbies or storage. To top it off there is lots of parking! Come out and see this magnificence home and see how it can work for you! (id:47351)
Property Details
|
MLS® Number
|
X10410100 |
|
Property Type
|
Single Family |
|
Community Name
|
Gilkson |
|
ParkingSpaceTotal
|
4 |
Building
|
BathroomTotal
|
2 |
|
BedroomsAboveGround
|
2 |
|
BedroomsBelowGround
|
2 |
|
BedroomsTotal
|
4 |
|
Appliances
|
Window Coverings |
|
BasementDevelopment
|
Finished |
|
BasementType
|
Full (finished) |
|
ConstructionStyleAttachment
|
Semi-detached |
|
ConstructionStyleSplitLevel
|
Backsplit |
|
CoolingType
|
Central Air Conditioning |
|
ExteriorFinish
|
Aluminum Siding, Brick |
|
FoundationType
|
Block |
|
HeatingFuel
|
Natural Gas |
|
HeatingType
|
Forced Air |
|
Type
|
House |
|
UtilityWater
|
Municipal Water |
Land
|
Acreage
|
No |
|
Sewer
|
Sanitary Sewer |
|
SizeDepth
|
120 Ft |
|
SizeFrontage
|
30 Ft |
|
SizeIrregular
|
30 X 120 Ft |
|
SizeTotalText
|
30 X 120 Ft |
Rooms
| Level |
Type |
Length |
Width |
Dimensions |
|
Second Level |
Primary Bedroom |
5.92 m |
3.12 m |
5.92 m x 3.12 m |
|
Second Level |
Bedroom |
3.66 m |
2.97 m |
3.66 m x 2.97 m |
|
Lower Level |
Other |
|
|
Measurements not available |
|
Lower Level |
Bathroom |
|
|
Measurements not available |
|
Lower Level |
Kitchen |
3.84 m |
3.35 m |
3.84 m x 3.35 m |
|
Lower Level |
Bedroom |
5.36 m |
3 m |
5.36 m x 3 m |
|
Lower Level |
Bedroom |
5.69 m |
3.12 m |
5.69 m x 3.12 m |
|
Lower Level |
Laundry Room |
3.12 m |
2.18 m |
3.12 m x 2.18 m |
|
Lower Level |
Bathroom |
|
|
Measurements not available |
|
Main Level |
Kitchen |
5.4959 m |
3.12 m |
5.4959 m x 3.12 m |
|
Main Level |
Living Room |
6.71 m |
3.35 m |
6.71 m x 3.35 m |
|
Main Level |
Sitting Room |
7.59 m |
3.4 m |
7.59 m x 3.4 m |
https://www.realtor.ca/real-estate/27624168/511-stone-church-road-hamilton-gilkson-gilkson





