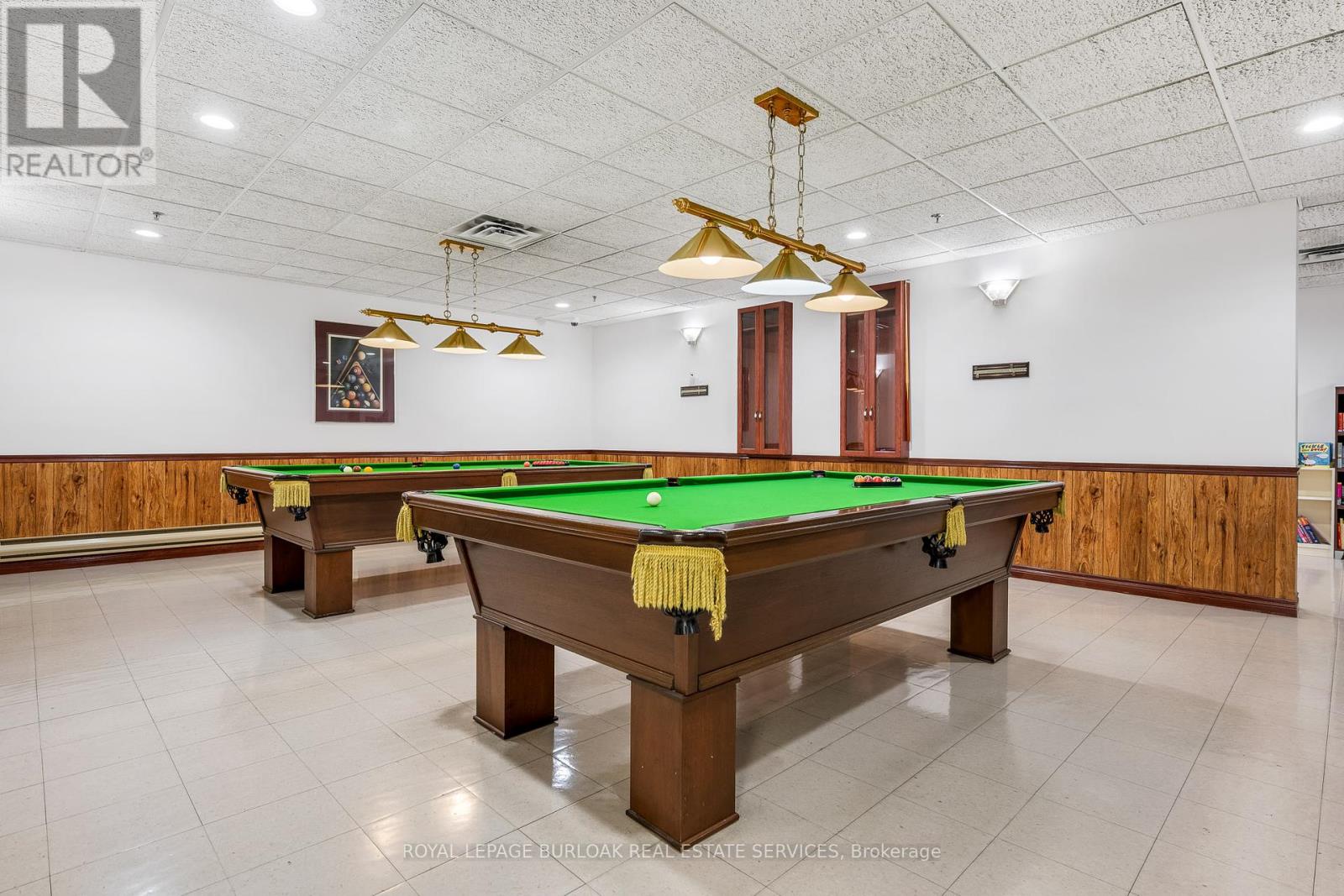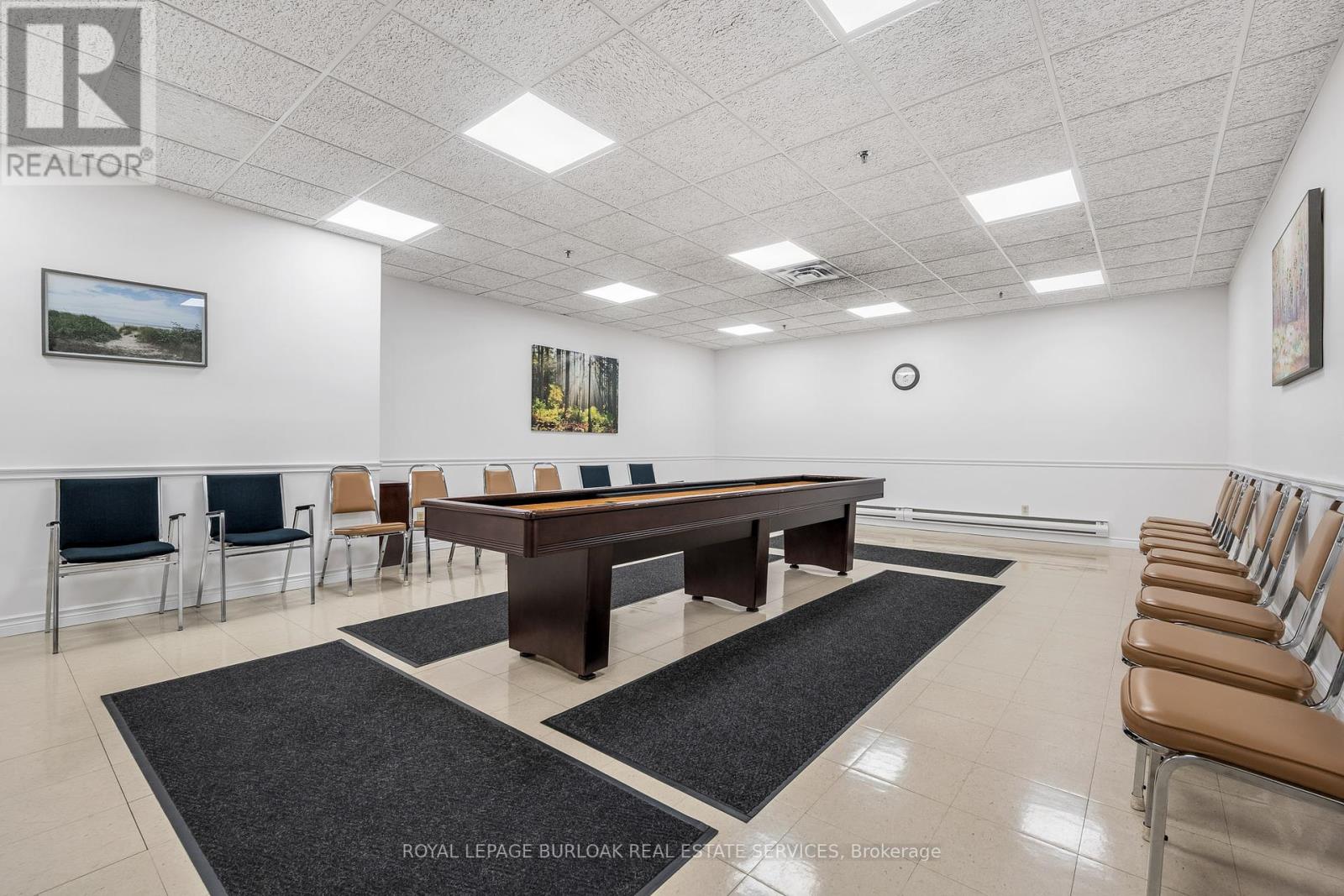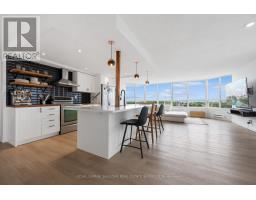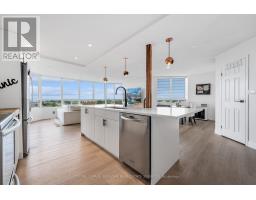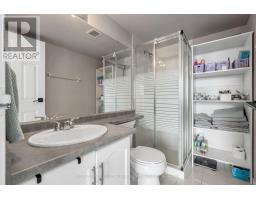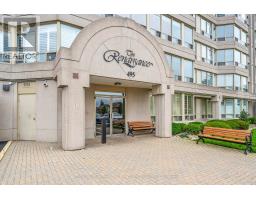$550,000Maintenance, Heat, Electricity, Water, Common Area Maintenance, Insurance, Parking
$1,065.44 Monthly
Maintenance, Heat, Electricity, Water, Common Area Maintenance, Insurance, Parking
$1,065.44 MonthlyAre you looking for a stunning 2 bedrooms, 2 full bath CORNER UNIT condo that is open concept with massive windows that reveal the most gorgeous views from almost every room? Look no further! Located in a quiet low rise building in the highly desirable area of Stoney Creek is this amazing condo! Work from home? No problem with this extra-large 2nd bedroom that can be utilized as another bedroom along with a workspace! Thinking of downsizing so that you can just lock the door and travel and not have to worry about maintaining a home? This open concept beauty provides that luxury and more! Are you an aspiring chef? Check out this kitchen! Even if you aren't a chef, making Kraft dinner would be even more delicious! LOL! If that isn't enough to convince you to view it, this condo also has a locker & 2 UNDERGROUND PARKING SPACES!! WOW!! Not many condos have this conveniency! Easy access to shopping, trails, public transit, highways and more! Dont hesitate! Check it out today!! **** EXTRAS **** Gorgeous Open Concept CORNER UNIT Condo with 2 full baths, 2 bedrooms and 2 underground parking spaces! Kitchen is a chefs dream! Condo fees to decrease in September! Locker included along with heat, hydro & water! (id:47351)
Property Details
| MLS® Number | X9241515 |
| Property Type | Single Family |
| Community Name | Stoney Creek |
| AmenitiesNearBy | Hospital, Park, Place Of Worship, Public Transit, Schools |
| CommunityFeatures | Pet Restrictions |
| ParkingSpaceTotal | 2 |
Building
| BathroomTotal | 2 |
| BedroomsAboveGround | 2 |
| BedroomsTotal | 2 |
| Amenities | Recreation Centre, Exercise Centre, Party Room, Visitor Parking, Fireplace(s), Storage - Locker |
| Appliances | Dishwasher, Dryer, Range, Refrigerator, Stove, Washer |
| CoolingType | Central Air Conditioning |
| ExteriorFinish | Stucco |
| FireProtection | Security System |
| FireplacePresent | Yes |
| FlooringType | Laminate |
| FoundationType | Unknown |
| HeatingFuel | Electric |
| HeatingType | Baseboard Heaters |
| Type | Apartment |
Parking
| Underground |
Land
| Acreage | No |
| LandAmenities | Hospital, Park, Place Of Worship, Public Transit, Schools |
Rooms
| Level | Type | Length | Width | Dimensions |
|---|---|---|---|---|
| Main Level | Family Room | 6.22 m | 3.81 m | 6.22 m x 3.81 m |
| Main Level | Dining Room | 4.5 m | 3.12 m | 4.5 m x 3.12 m |
| Main Level | Kitchen | 3.68 m | 3.21 m | 3.68 m x 3.21 m |
| Main Level | Primary Bedroom | 4.7 m | 4.3 m | 4.7 m x 4.3 m |
| Main Level | Bathroom | 2.36 m | 1.41 m | 2.36 m x 1.41 m |
| Main Level | Bedroom 2 | 5.93 m | 3.28 m | 5.93 m x 3.28 m |
| Main Level | Bathroom | 2.33 m | 1.41 m | 2.33 m x 1.41 m |
https://www.realtor.ca/real-estate/27257640/511-495-8-highway-hamilton-stoney-creek
























