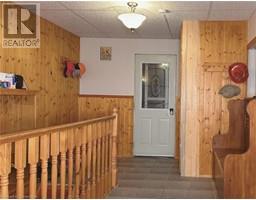2 Bedroom
2 Bathroom
922 sqft
2 Level
Central Air Conditioning
Forced Air, Radiant Heat
$2,800 MonthlyOther, See Remarks
This delightful 2+1 bedroom, 1 bathroom residence is nestled on a spacious lot just minutes outside Orillia and only 1.5 hours from the GTA. Perfect for families or professional couples, this updated and well-maintained property offers a blend of comfort and convenience. Enjoy the peaceful surroundings while still being close to urban amenities. Available for immediate occupancy, this is an opportunity you won’t want to miss! (id:47351)
Property Details
| MLS® Number | 40689543 |
| Property Type | Single Family |
| AmenitiesNearBy | Hospital, Marina, Park, Schools |
| CommunityFeatures | School Bus |
| ParkingSpaceTotal | 2 |
Building
| BathroomTotal | 2 |
| BedroomsAboveGround | 2 |
| BedroomsTotal | 2 |
| Appliances | Dryer, Refrigerator, Stove, Washer |
| ArchitecturalStyle | 2 Level |
| BasementType | None |
| ConstructionStyleAttachment | Link |
| CoolingType | Central Air Conditioning |
| ExteriorFinish | Vinyl Siding |
| FoundationType | Poured Concrete |
| HeatingType | Forced Air, Radiant Heat |
| StoriesTotal | 2 |
| SizeInterior | 922 Sqft |
| Type | House |
| UtilityWater | Well |
Land
| Acreage | No |
| LandAmenities | Hospital, Marina, Park, Schools |
| Sewer | Septic System |
| SizeTotalText | Unknown |
| ZoningDescription | Ag |
Rooms
| Level | Type | Length | Width | Dimensions |
|---|---|---|---|---|
| Second Level | 4pc Bathroom | Measurements not available | ||
| Second Level | Bedroom | 9'0'' x 7'0'' | ||
| Second Level | Primary Bedroom | 9'0'' x 7'0'' | ||
| Main Level | Foyer | Measurements not available | ||
| Main Level | 3pc Bathroom | Measurements not available | ||
| Main Level | Office | 1'1'' x 1'1'' | ||
| Main Level | Living Room | 11'0'' x 13'0'' | ||
| Main Level | Kitchen | 10'0'' x 7'0'' |
https://www.realtor.ca/real-estate/27790978/5102-highway-12-unit-main-brechin








































