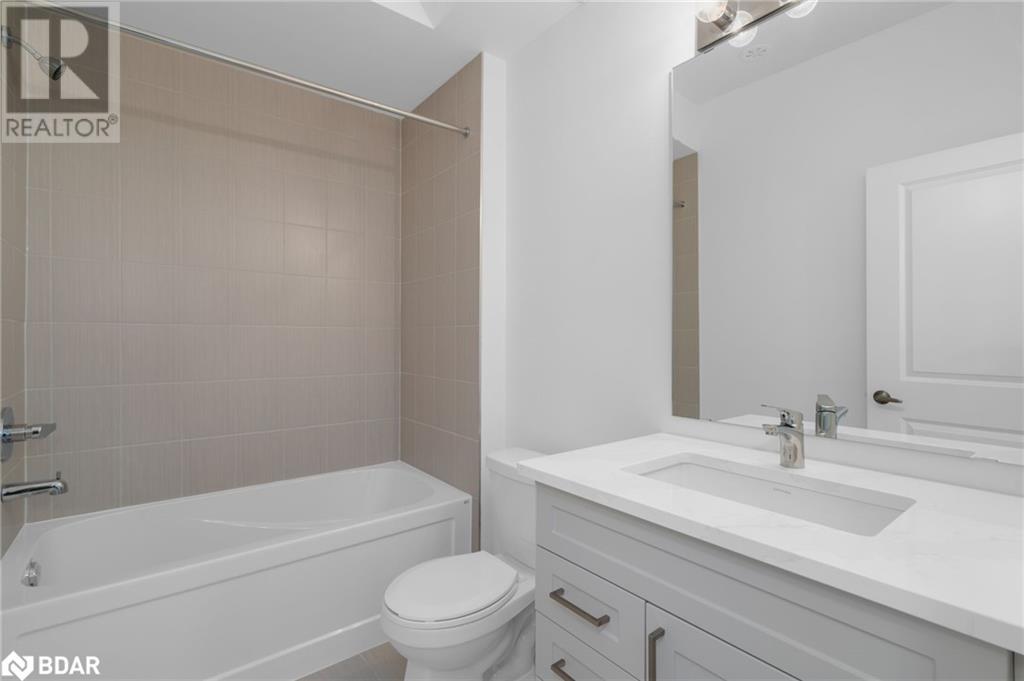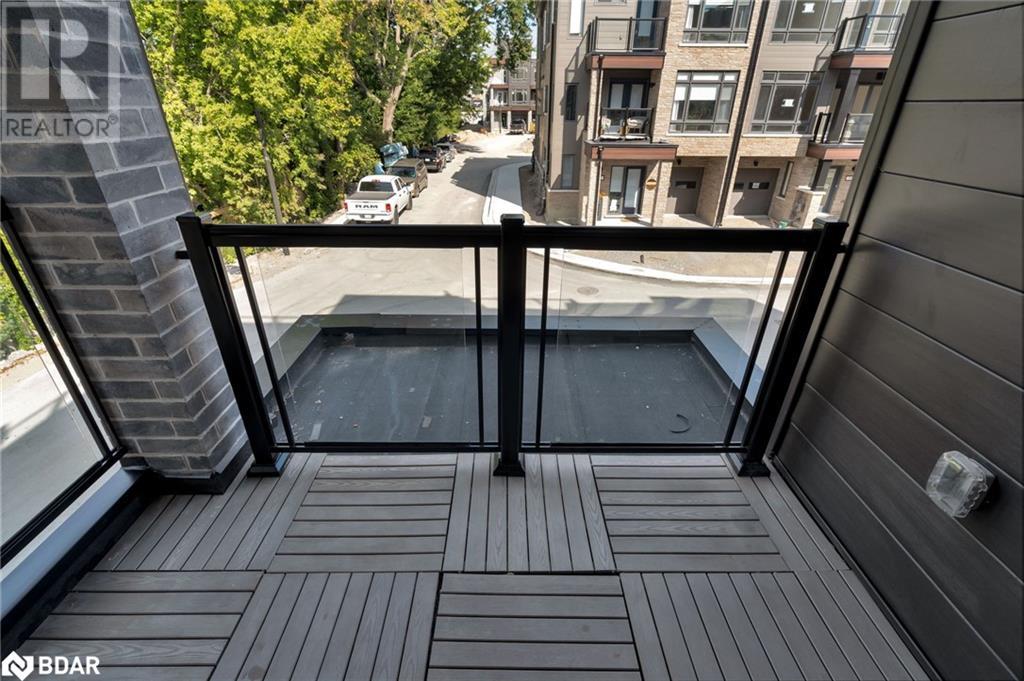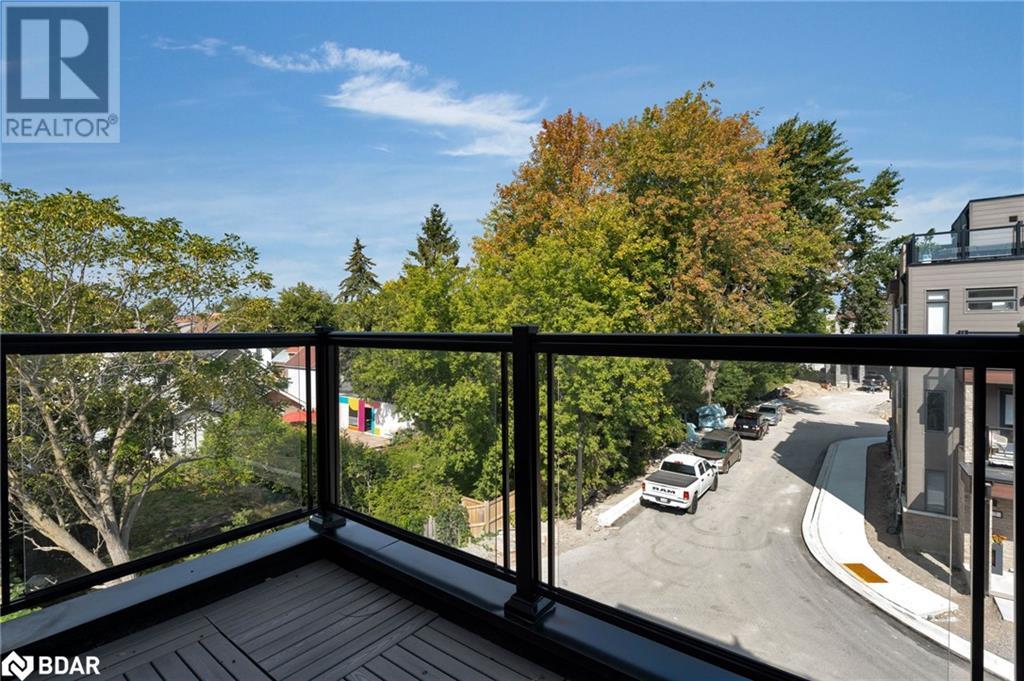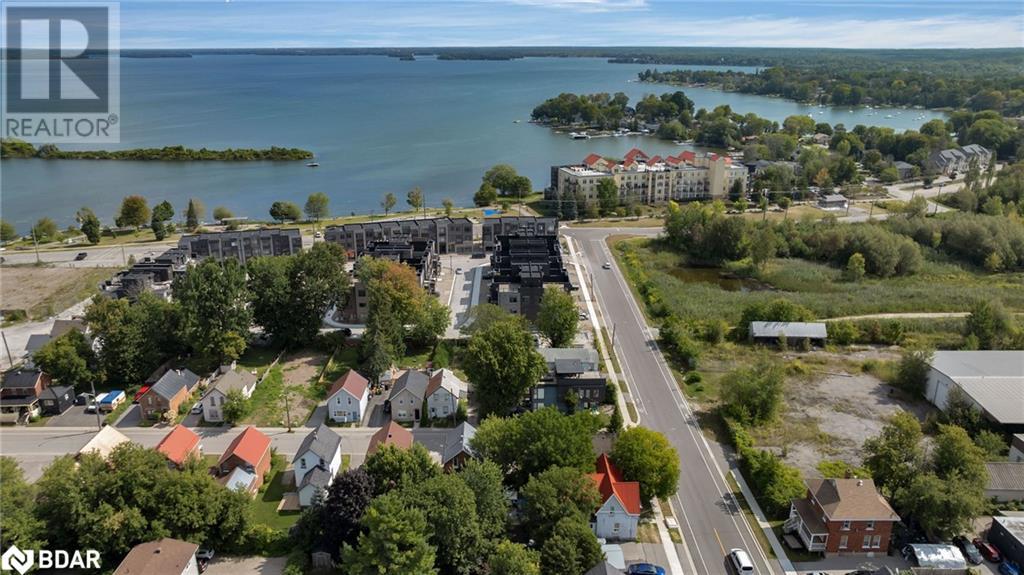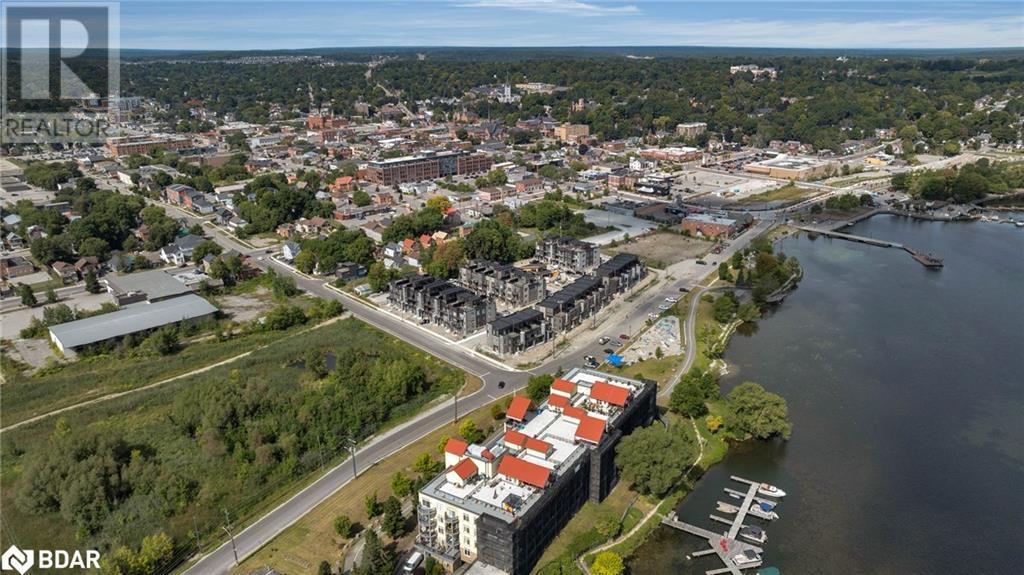$1,194,999Maintenance, Common Area Maintenance, Landscaping, Property Management
$250.19 Monthly
Maintenance, Common Area Maintenance, Landscaping, Property Management
$250.19 MonthlyA touch of new modern development abutting Orillia's Lake Couchiching Waterfront. Welcome to this stunning corner unit 3-storey townhome, situated just 5 minutes from everything Orillia's vibrant downtown has to offer. This 3 bedroom, 3 bathroom townhome features an open-concept living area that flows seamlessly into the open concept eat-in kitchen, featuring brand-new stainless steel appliances and all the modern finishes you'd expect. Three spacious bedrooms and 3 bathrooms, including a luxurious primary suite with a walk-in closet and 4-piece ensuite boasting a glass incased, stand-up shower. The attached single-car garage with walk-in entry adds convenience to this luxury package, which is complimented with a private roof top terrace, prefect for entertaining guests which is sure to be the topic of conversation. The vibrant lifestyle of downtown Orillia is at your fingertips just a short stroll away! (id:47351)
Property Details
| MLS® Number | 40639603 |
| Property Type | Single Family |
| AmenitiesNearBy | Beach, Hospital, Marina, Park, Place Of Worship, Playground, Public Transit, Shopping |
| CommunityFeatures | Community Centre |
| EquipmentType | Water Heater |
| Features | Corner Site, Balcony |
| ParkingSpaceTotal | 2 |
| RentalEquipmentType | Water Heater |
| StorageType | Locker |
Building
| BathroomTotal | 3 |
| BedroomsAboveGround | 3 |
| BedroomsTotal | 3 |
| Amenities | Party Room |
| Appliances | Dishwasher, Dryer, Refrigerator, Stove, Water Meter, Washer, Hood Fan, Window Coverings |
| ArchitecturalStyle | 3 Level |
| BasementType | None |
| ConstructedDate | 2024 |
| ConstructionStyleAttachment | Attached |
| CoolingType | Central Air Conditioning |
| ExteriorFinish | Brick Veneer, Vinyl Siding |
| HalfBathTotal | 1 |
| HeatingFuel | Natural Gas |
| HeatingType | Forced Air |
| StoriesTotal | 3 |
| SizeInterior | 2011 Sqft |
| Type | Row / Townhouse |
| UtilityWater | Municipal Water |
Parking
| Attached Garage |
Land
| AccessType | Water Access |
| Acreage | No |
| LandAmenities | Beach, Hospital, Marina, Park, Place Of Worship, Playground, Public Transit, Shopping |
| Sewer | Municipal Sewage System |
| SizeDepth | 48 Ft |
| SizeFrontage | 29 Ft |
| SizeTotalText | Under 1/2 Acre |
| ZoningDescription | R4-15 |
Rooms
| Level | Type | Length | Width | Dimensions |
|---|---|---|---|---|
| Second Level | 2pc Bathroom | Measurements not available | ||
| Second Level | Living Room | 25'6'' x 12'0'' | ||
| Second Level | Dining Room | 11'3'' x 10'0'' | ||
| Second Level | Kitchen | 11'3'' x 8'8'' | ||
| Third Level | 3pc Bathroom | Measurements not available | ||
| Third Level | 4pc Bathroom | Measurements not available | ||
| Third Level | Bedroom | 9'0'' x 8'9'' | ||
| Third Level | Bedroom | 9'0'' x 8'9'' | ||
| Third Level | Primary Bedroom | 15'0'' x 14'2'' | ||
| Main Level | Laundry Room | 6'8'' x 5'6'' | ||
| Main Level | Family Room | 20'8'' x 12'9'' | ||
| Upper Level | Other | 24'0'' x 19'0'' |
https://www.realtor.ca/real-estate/27349531/51-wyn-wood-lane-orillia















