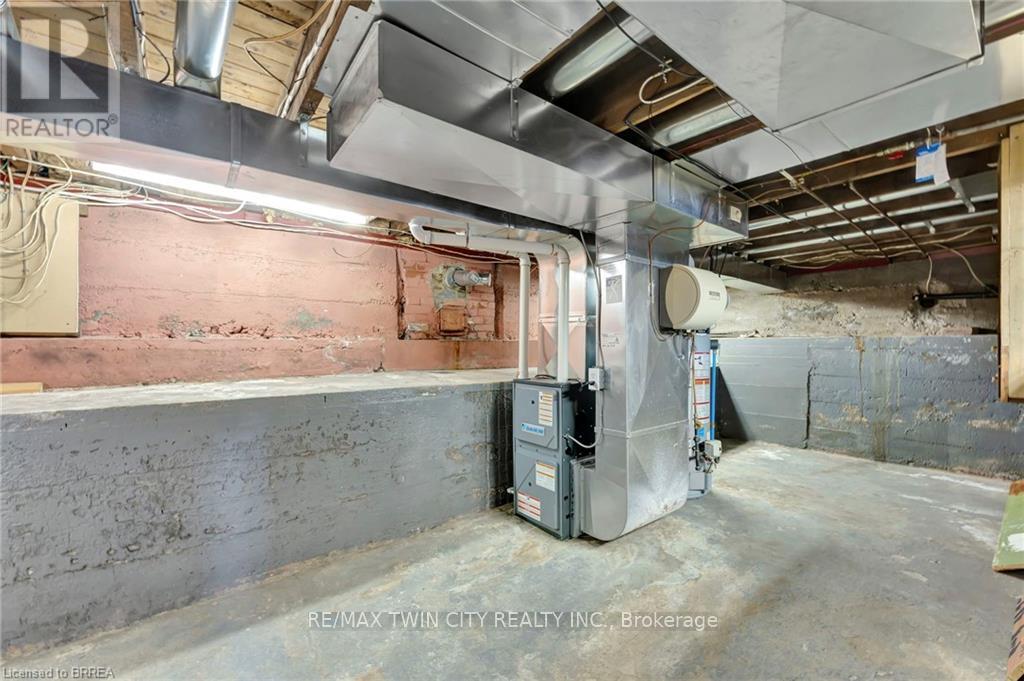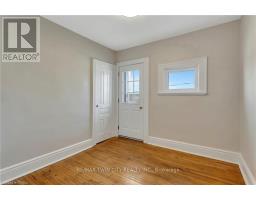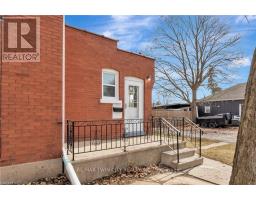3 Bedroom
1 Bathroom
1,100 - 1,500 ft2
Fireplace
Forced Air
$499,888
Welcome to 51 Walter St, Brantford, where modern updates meet timeless charm. This fully renovated home presents an exceptional turn-key opportunity, with no detail overlooked. Recent updates include updated windows, electrical, roof, furnace and hot water heater ( owned ) and complete plumbing renovations, featuring both a new waste line inside the home and a fresh supply line coming into the property. Nestled on a spacious lot, this home offers private parking for up to 4 vehiclesan incredible bonus in this location. Ideally situated near schools, shopping, parks, and the scenic Grand River, its perfect for families, professionals, or anyone seeking convenience and community. With all the hard work already done, this home is ready for you to move in and enjoy immediately. Whether youre a first-time buyer or an investor seeking a hassle-free property, this is the opportunity youve been waiting for. Don't miss your chance to own this beautiful, updated homeschedule your viewing today! (id:47351)
Property Details
|
MLS® Number
|
X12027293 |
|
Property Type
|
Single Family |
|
Amenities Near By
|
Hospital, Public Transit, Schools |
|
Community Features
|
Community Centre |
|
Features
|
Conservation/green Belt |
|
Parking Space Total
|
4 |
Building
|
Bathroom Total
|
1 |
|
Bedrooms Above Ground
|
3 |
|
Bedrooms Total
|
3 |
|
Age
|
100+ Years |
|
Appliances
|
Water Heater, Dryer, Stove, Washer, Refrigerator |
|
Basement Development
|
Unfinished |
|
Basement Type
|
Full (unfinished) |
|
Construction Style Attachment
|
Detached |
|
Exterior Finish
|
Brick |
|
Fireplace Present
|
Yes |
|
Foundation Type
|
Poured Concrete |
|
Heating Fuel
|
Natural Gas |
|
Heating Type
|
Forced Air |
|
Stories Total
|
2 |
|
Size Interior
|
1,100 - 1,500 Ft2 |
|
Type
|
House |
|
Utility Water
|
Municipal Water |
Parking
Land
|
Acreage
|
No |
|
Land Amenities
|
Hospital, Public Transit, Schools |
|
Sewer
|
Sanitary Sewer |
|
Size Depth
|
100 Ft |
|
Size Frontage
|
40 Ft |
|
Size Irregular
|
40 X 100 Ft |
|
Size Total Text
|
40 X 100 Ft |
|
Zoning Description
|
Rc |
Rooms
| Level |
Type |
Length |
Width |
Dimensions |
|
Second Level |
Primary Bedroom |
3.43 m |
3.35 m |
3.43 m x 3.35 m |
|
Second Level |
Bedroom |
3.02 m |
2.87 m |
3.02 m x 2.87 m |
|
Second Level |
Bedroom |
3.23 m |
2.62 m |
3.23 m x 2.62 m |
|
Second Level |
Bathroom |
2.74 m |
2.16 m |
2.74 m x 2.16 m |
|
Second Level |
Laundry Room |
2.16 m |
1.83 m |
2.16 m x 1.83 m |
|
Main Level |
Foyer |
2.87 m |
2.36 m |
2.87 m x 2.36 m |
|
Main Level |
Living Room |
3.53 m |
3.35 m |
3.53 m x 3.35 m |
|
Main Level |
Dining Room |
3.86 m |
3.35 m |
3.86 m x 3.35 m |
|
Main Level |
Family Room |
3.89 m |
3.86 m |
3.89 m x 3.86 m |
|
Main Level |
Kitchen |
4.5 m |
3.61 m |
4.5 m x 3.61 m |
https://www.realtor.ca/real-estate/28042112/51-walter-street-brantford




























































