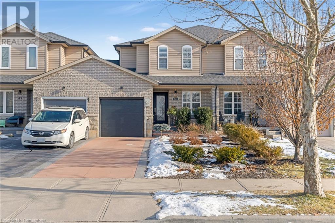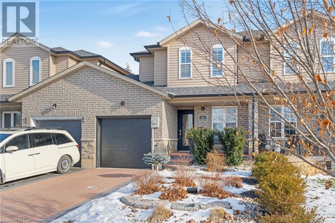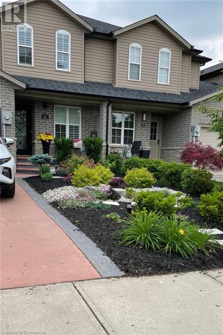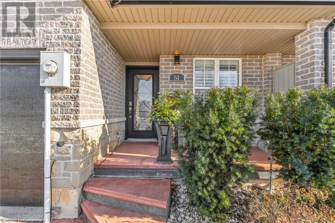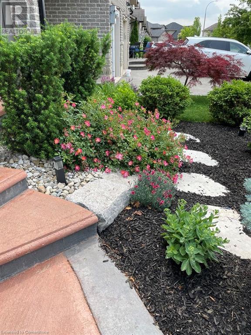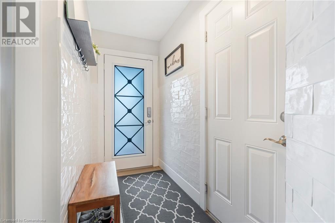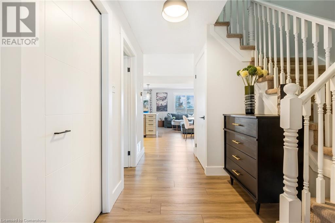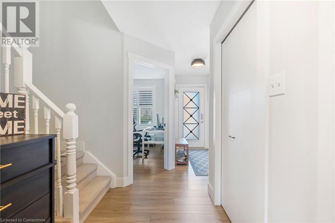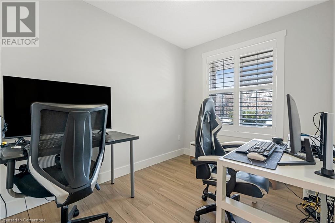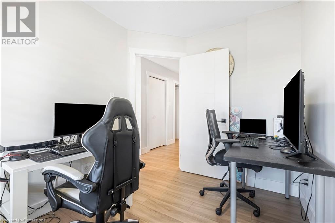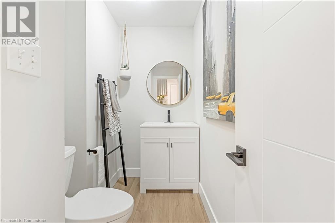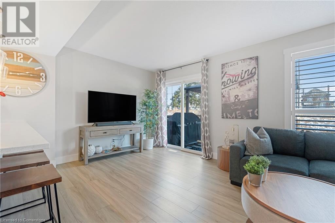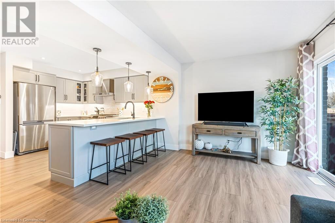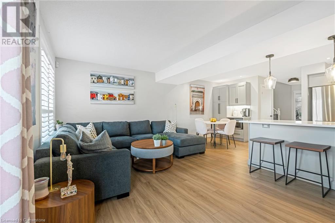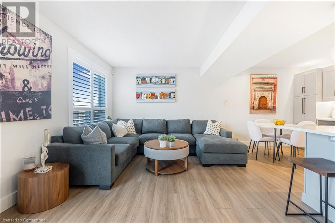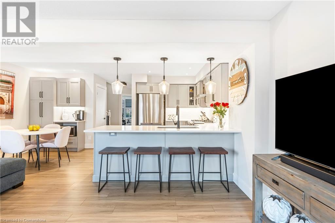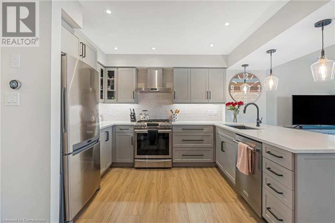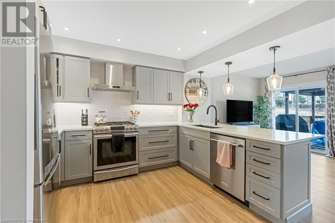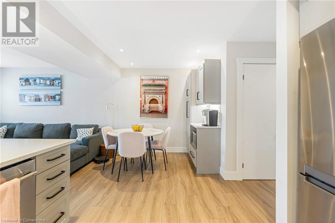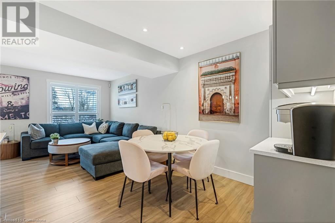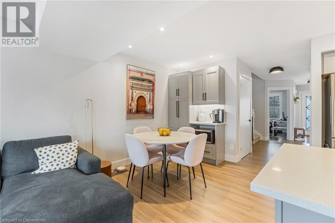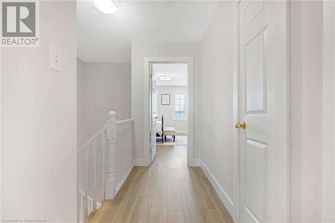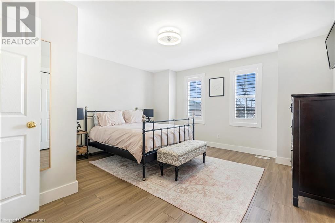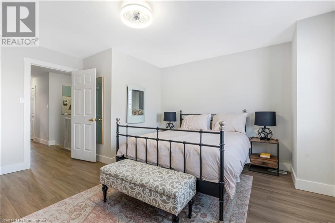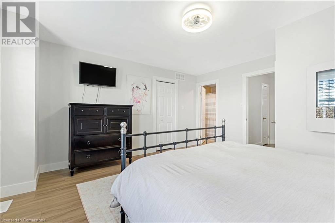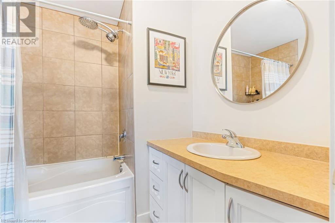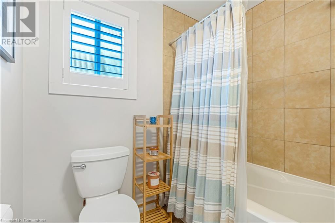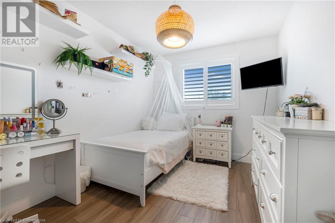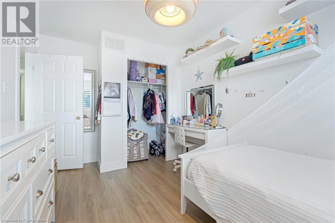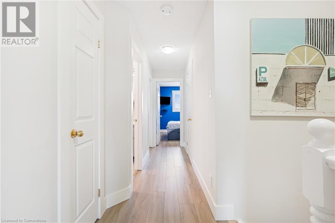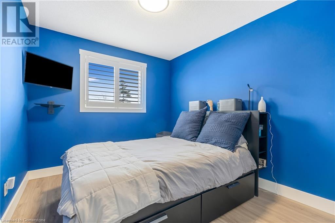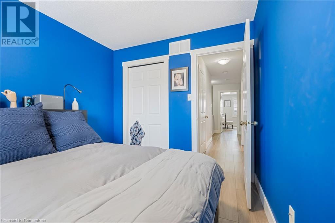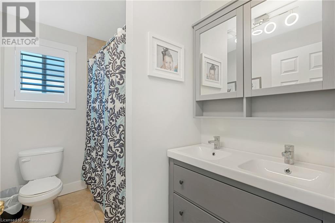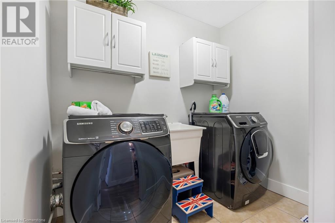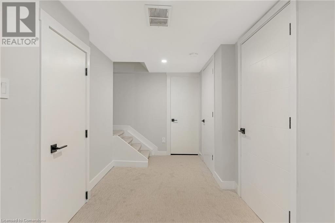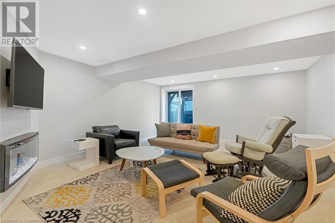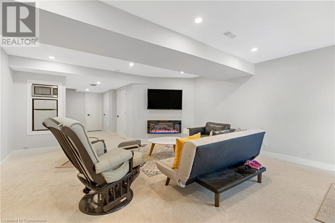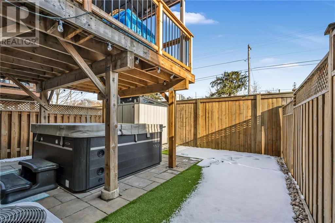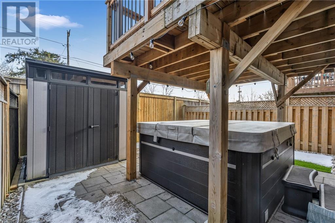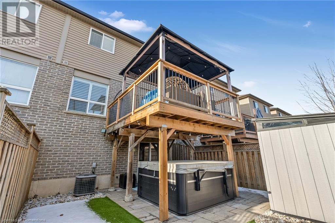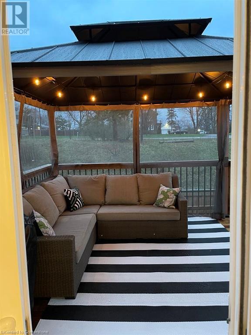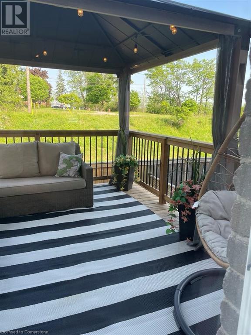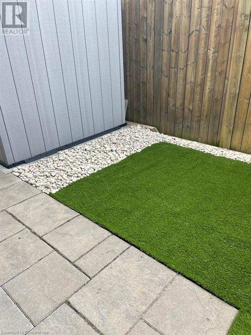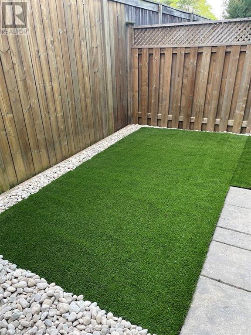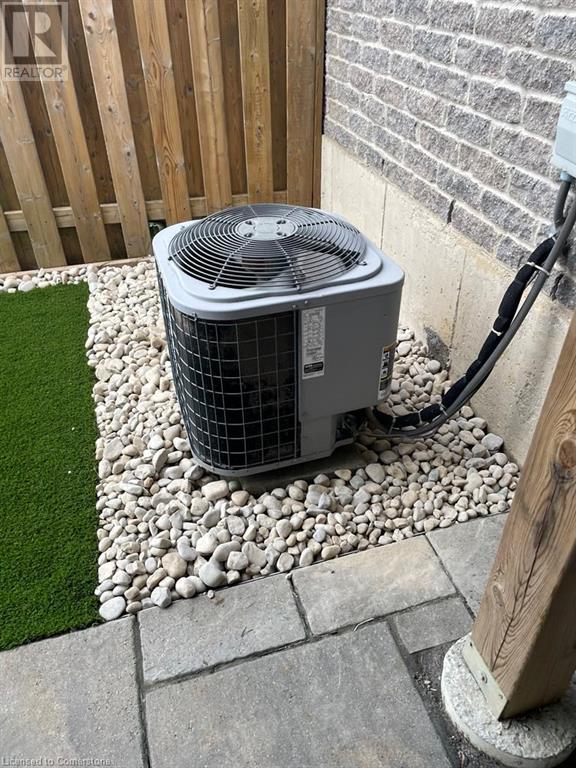3 Bedroom
3 Bathroom
1,507 ft2
2 Level
Central Air Conditioning
Forced Air
$775,500
Welcome to 51 Thames Way! This beautifully updated and meticulously maintained 3 bedroom, 2.5 bathroom freehold townhome has no condo or road fees. Tastefully finished with modern and neutral decor throughout. The main level features an open concept kitchen, dining, and living area with walk out to your private second level balcony overlooking the backyard. Bonus room is ideal for a home office, den, play room or an extra bedroom. The upper level offers 3 bedrooms including primary with 4 pc ensuite and walk in closet. Convenient bedroom level laundry. Finished basement with large rec room offers walk out to the back yard. The garage has a door providing convenient access to the backyard. Many updates over the past few years - kitchen with quartz counter tops, backsplash, stainless steel appliances (dishwasher & stove replaced 2020), luxury vinyl flooring throughout main and upper level, new basement carpet, California shutters, garage door (2024), shingles (2020) hot water heater (2025). Maintenance free front and back yards. Enjoy small town living with the convenience of the city - minutes to Highway 6, 10 minutes to Upper James shopping and restaurants, and less than 15 minutes to Highway 403. Don't miss this opportunity to make this home yours! (id:47351)
Property Details
|
MLS® Number
|
40691809 |
|
Property Type
|
Single Family |
|
Amenities Near By
|
Airport, Park, Playground |
|
Equipment Type
|
Water Heater |
|
Parking Space Total
|
2 |
|
Rental Equipment Type
|
Water Heater |
Building
|
Bathroom Total
|
3 |
|
Bedrooms Above Ground
|
3 |
|
Bedrooms Total
|
3 |
|
Appliances
|
Central Vacuum, Dishwasher, Dryer, Microwave, Washer, Gas Stove(s), Hood Fan, Garage Door Opener |
|
Architectural Style
|
2 Level |
|
Basement Development
|
Finished |
|
Basement Type
|
Full (finished) |
|
Constructed Date
|
2010 |
|
Construction Style Attachment
|
Attached |
|
Cooling Type
|
Central Air Conditioning |
|
Exterior Finish
|
Aluminum Siding, Brick |
|
Foundation Type
|
Poured Concrete |
|
Half Bath Total
|
1 |
|
Heating Fuel
|
Natural Gas |
|
Heating Type
|
Forced Air |
|
Stories Total
|
2 |
|
Size Interior
|
1,507 Ft2 |
|
Type
|
Row / Townhouse |
|
Utility Water
|
Municipal Water |
Parking
Land
|
Acreage
|
No |
|
Land Amenities
|
Airport, Park, Playground |
|
Sewer
|
Municipal Sewage System |
|
Size Depth
|
99 Ft |
|
Size Frontage
|
23 Ft |
|
Size Total Text
|
Under 1/2 Acre |
|
Zoning Description
|
Rm2-186 |
Rooms
| Level |
Type |
Length |
Width |
Dimensions |
|
Second Level |
4pc Bathroom |
|
|
8'11'' x 10'5'' |
|
Second Level |
4pc Bathroom |
|
|
5'0'' x 8'0'' |
|
Second Level |
Laundry Room |
|
|
5'4'' x 7'9'' |
|
Second Level |
Bedroom |
|
|
8'11'' x 10'5'' |
|
Second Level |
Bedroom |
|
|
8'9'' x 13'10'' |
|
Second Level |
Primary Bedroom |
|
|
14'6'' x 15'2'' |
|
Basement |
Utility Room |
|
|
6'7'' x 11'3'' |
|
Basement |
Bonus Room |
|
|
11'3'' x 10'0'' |
|
Basement |
Recreation Room |
|
|
16'5'' x 18'8'' |
|
Main Level |
2pc Bathroom |
|
|
Measurements not available |
|
Main Level |
Living Room |
|
|
17'8'' x 9'0'' |
|
Main Level |
Kitchen |
|
|
8'2'' x 13'2'' |
|
Main Level |
Den |
|
|
7'7'' x 10'0'' |
https://www.realtor.ca/real-estate/27829238/51-thames-way-mount-hope
