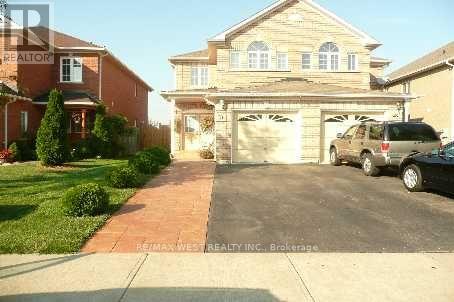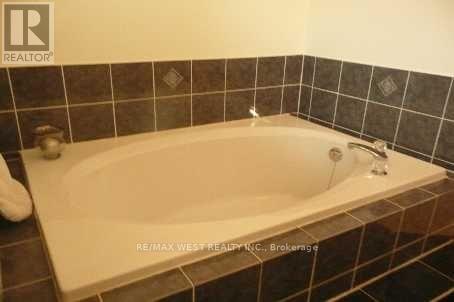3 Bedroom
3 Bathroom
Central Air Conditioning
Forced Air
$885,000
Welcome to this Beautiful 3 Bedroom; 3 Bath Semi-Detached Home All-Brick Exterior Home Located at Fletchers Creek Village, Great Layout! The Main Floor Features Double Door Sunken Entry, Hardwood Floors, Oak Staircase & a Large Living - Dining Combo. This Spacious Kitchen with Walkout to Deck The Oak Stairs Leads to 3 Large Bedrooms. Interior access to Garage. Easy Access to Stores, Schools & Highways. (id:47351)
Property Details
|
MLS® Number
|
W9306024 |
|
Property Type
|
Single Family |
|
Community Name
|
Fletcher's Creek Village |
|
AmenitiesNearBy
|
Public Transit, Hospital, Schools |
|
CommunityFeatures
|
School Bus |
|
ParkingSpaceTotal
|
3 |
|
ViewType
|
View |
Building
|
BathroomTotal
|
3 |
|
BedroomsAboveGround
|
3 |
|
BedroomsTotal
|
3 |
|
Appliances
|
Dishwasher, Dryer, Refrigerator, Stove, Washer |
|
BasementDevelopment
|
Partially Finished |
|
BasementType
|
N/a (partially Finished) |
|
ConstructionStyleAttachment
|
Semi-detached |
|
CoolingType
|
Central Air Conditioning |
|
ExteriorFinish
|
Brick |
|
FlooringType
|
Ceramic, Hardwood |
|
FoundationType
|
Brick |
|
HalfBathTotal
|
1 |
|
HeatingFuel
|
Natural Gas |
|
HeatingType
|
Forced Air |
|
StoriesTotal
|
2 |
|
Type
|
House |
|
UtilityWater
|
Municipal Water |
Parking
Land
|
Acreage
|
No |
|
LandAmenities
|
Public Transit, Hospital, Schools |
|
Sewer
|
Sanitary Sewer |
|
SizeDepth
|
109 Ft ,10 In |
|
SizeFrontage
|
24 Ft ,3 In |
|
SizeIrregular
|
24.31 X 109.91 Ft |
|
SizeTotalText
|
24.31 X 109.91 Ft |
Rooms
| Level |
Type |
Length |
Width |
Dimensions |
|
Second Level |
Primary Bedroom |
4.5 m |
3.36 m |
4.5 m x 3.36 m |
|
Second Level |
Bedroom 2 |
5.5 m |
3 m |
5.5 m x 3 m |
|
Second Level |
Bedroom 3 |
4.5 m |
3.36 m |
4.5 m x 3.36 m |
|
Ground Level |
Kitchen |
6.03 m |
3.31 m |
6.03 m x 3.31 m |
|
Ground Level |
Eating Area |
6.03 m |
3.31 m |
6.03 m x 3.31 m |
|
Ground Level |
Living Room |
5.3 m |
4 m |
5.3 m x 4 m |
|
Ground Level |
Dining Room |
5.3 m |
4 m |
5.3 m x 4 m |
Utilities
|
Cable
|
Available |
|
Sewer
|
Installed |
https://www.realtor.ca/real-estate/27382245/51-native-landing-brampton-fletchers-creek-village-fletchers-creek-village


















