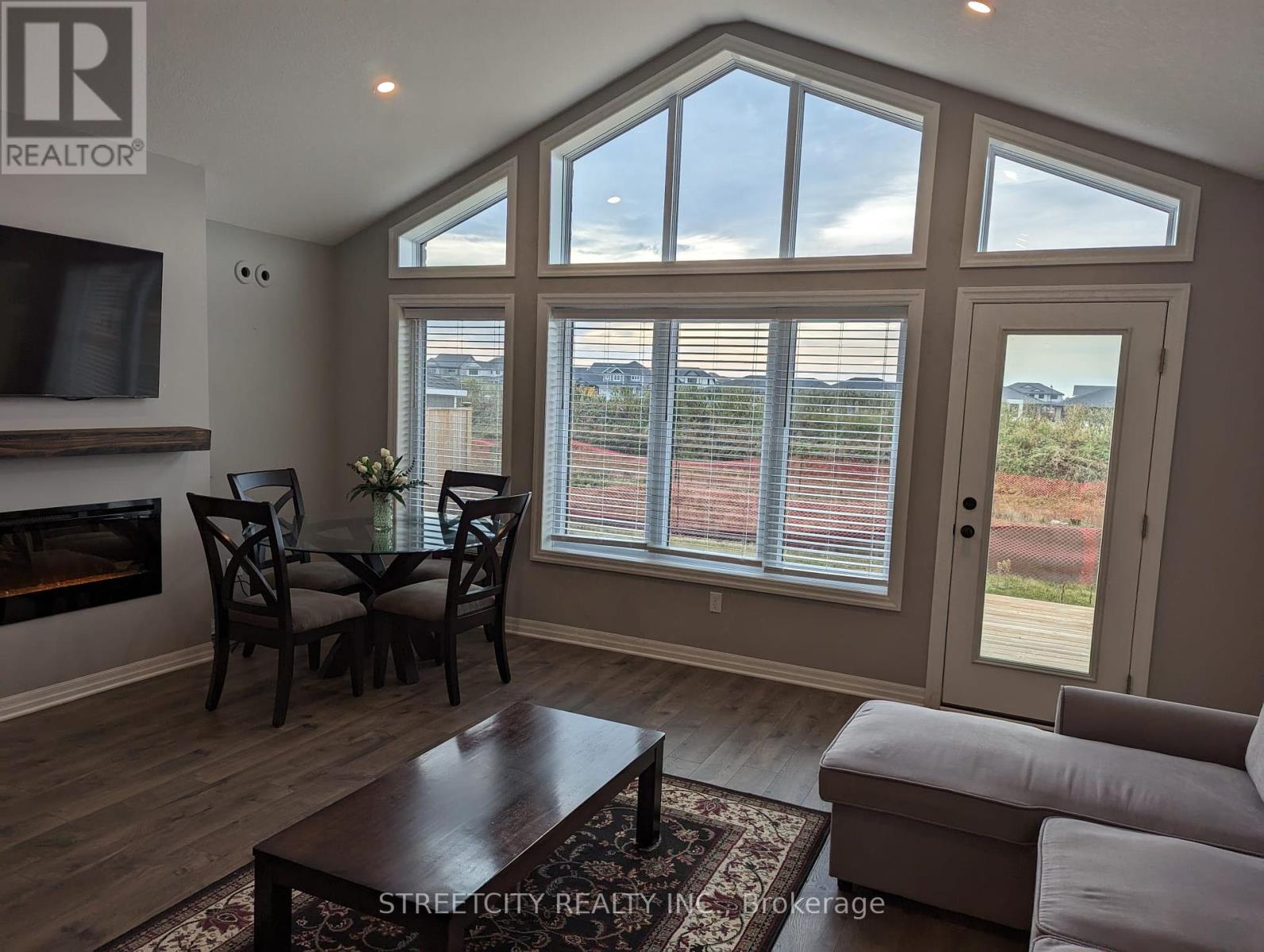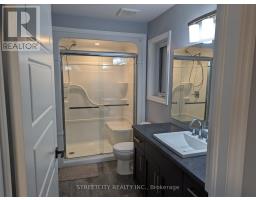3 Bedroom
3 Bathroom
Bungalow
Central Air Conditioning
Forced Air
$3,000 Monthly
This elegant bungalow features 3 bedrooms, 3 full bathrooms, and a walk-in closet in the primary bedroom. Experience the comfort of vaulted ceilings in the living room and enjoy the convenience of main-level laundry. The kitchen is a chef's delight, equipped with a stove, refrigerator, washer, and dryer. Step outside to a large backyard deck, perfect for relaxation and entertainment. The property includes a 1.5-car garage and 3 parking spots. Located within walking distance to Fanshawe College - St. Thomas/Elgin Regional Campus and St. Joseph's Catholic High School, it's ideal for families and professionals. Enjoy leisurely walks on the trail to Lake Margaret, adding a touch of nature to your daily life. Close to all amenities and 15 min to Port Stanley. (id:47351)
Property Details
|
MLS® Number
|
X11920204 |
|
Property Type
|
Single Family |
|
Community Name
|
SW |
|
Features
|
Flat Site, Lighting, Level, In Suite Laundry, Sump Pump |
|
Parking Space Total
|
3 |
|
Structure
|
Deck, Porch |
Building
|
Bathroom Total
|
3 |
|
Bedrooms Above Ground
|
2 |
|
Bedrooms Below Ground
|
1 |
|
Bedrooms Total
|
3 |
|
Amenities
|
Fireplace(s) |
|
Appliances
|
Water Heater |
|
Architectural Style
|
Bungalow |
|
Basement Development
|
Partially Finished |
|
Basement Type
|
N/a (partially Finished) |
|
Construction Style Attachment
|
Detached |
|
Cooling Type
|
Central Air Conditioning |
|
Exterior Finish
|
Brick, Vinyl Siding |
|
Foundation Type
|
Poured Concrete |
|
Heating Fuel
|
Natural Gas |
|
Heating Type
|
Forced Air |
|
Stories Total
|
1 |
|
Type
|
House |
|
Utility Water
|
Municipal Water |
Parking
Land
|
Access Type
|
Year-round Access |
|
Acreage
|
No |
|
Sewer
|
Sanitary Sewer |
|
Size Depth
|
160 Ft |
|
Size Frontage
|
40 Ft |
|
Size Irregular
|
40 X 160 Ft |
|
Size Total Text
|
40 X 160 Ft|under 1/2 Acre |
Rooms
| Level |
Type |
Length |
Width |
Dimensions |
|
Basement |
Family Room |
6.4 m |
5.18 m |
6.4 m x 5.18 m |
|
Basement |
Bedroom |
3.35 m |
3.05 m |
3.35 m x 3.05 m |
|
Basement |
Bathroom |
2.21 m |
2.39 m |
2.21 m x 2.39 m |
|
Main Level |
Kitchen |
3.12 m |
4.75 m |
3.12 m x 4.75 m |
|
Main Level |
Other |
5.46 m |
4.55 m |
5.46 m x 4.55 m |
|
Main Level |
Primary Bedroom |
3.58 m |
4.39 m |
3.58 m x 4.39 m |
|
Main Level |
Bedroom |
3.02 m |
3.38 m |
3.02 m x 3.38 m |
|
Main Level |
Bathroom |
3.25 m |
1.65 m |
3.25 m x 1.65 m |
|
Main Level |
Bathroom |
2.41 m |
2.54 m |
2.41 m x 2.54 m |
Utilities
|
Cable
|
Available |
|
Sewer
|
Installed |
https://www.realtor.ca/real-estate/27794619/51-foxtail-lane-st-thomas-sw
























