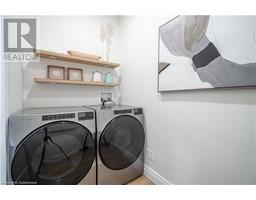2 Bedroom
2 Bathroom
1007 sqft
Central Air Conditioning
Forced Air
Landscaped
$3,000 MonthlyInsurance
Entire home for lease, no downstairs neighbours! Welcome to this turn-key home meticulously maintained on the Hamilton Mountain - a true gem! Featuring two spacious bedrooms, two bathrooms, and a fully-fenced professionally landscaped yard, complete with a deck perfect for entertaining. This home boasts tons of upgrades, including a fully renovated interior showcasing a new kitchen with a large island, under-counter lighting, quartz countertops, stainless steel appliances, a dedicated bar area with a beverage/wine fridge and sleek floating oak wood shelves. Enjoy the luxury vinyl flooring throughout, convenient main floor laundry with new washer/dryer and new built-in closet, modern railings, freshly renovated bathrooms, pot lights, a custom-built garden shed, and so much more! Take advantage of the double-car driveway equipped with an EV charger. The basement (5-7 ft ceilings) offers a retreat for the handy individual or hobbyist, with ample storage space available. Nestled in an excellent family-friendly location, this home is just steps away from shops, restaurants & patios, and amenities along Concession St. Available March or April 1st, 2025, utilities are additional. (id:47351)
Property Details
|
MLS® Number
|
40688944 |
|
Property Type
|
Single Family |
|
AmenitiesNearBy
|
Hospital, Park, Place Of Worship, Playground, Schools |
|
ParkingSpaceTotal
|
2 |
Building
|
BathroomTotal
|
2 |
|
BedroomsAboveGround
|
2 |
|
BedroomsTotal
|
2 |
|
Appliances
|
Dishwasher, Dryer, Refrigerator, Stove, Washer |
|
BasementDevelopment
|
Partially Finished |
|
BasementType
|
Full (partially Finished) |
|
ConstructionStyleAttachment
|
Detached |
|
CoolingType
|
Central Air Conditioning |
|
ExteriorFinish
|
Aluminum Siding |
|
HalfBathTotal
|
1 |
|
HeatingType
|
Forced Air |
|
StoriesTotal
|
2 |
|
SizeInterior
|
1007 Sqft |
|
Type
|
House |
|
UtilityWater
|
Municipal Water |
Land
|
AccessType
|
Road Access |
|
Acreage
|
No |
|
LandAmenities
|
Hospital, Park, Place Of Worship, Playground, Schools |
|
LandscapeFeatures
|
Landscaped |
|
Sewer
|
Municipal Sewage System |
|
SizeDepth
|
133 Ft |
|
SizeFrontage
|
25 Ft |
|
SizeTotalText
|
Under 1/2 Acre |
|
ZoningDescription
|
D |
Rooms
| Level |
Type |
Length |
Width |
Dimensions |
|
Second Level |
4pc Bathroom |
|
|
6'0'' x 4'0'' |
|
Second Level |
Bedroom |
|
|
11'3'' x 9'6'' |
|
Second Level |
Primary Bedroom |
|
|
11'5'' x 9'3'' |
|
Basement |
Workshop |
|
|
15'10'' x 7'10'' |
|
Basement |
Utility Room |
|
|
17'5'' x 17'9'' |
|
Main Level |
2pc Bathroom |
|
|
7'8'' x 6'7'' |
|
Main Level |
Living Room |
|
|
19'3'' x 12'10'' |
|
Main Level |
Dining Room |
|
|
10'5'' x 13'4'' |
|
Main Level |
Kitchen |
|
|
19'4'' x 13'6'' |
https://www.realtor.ca/real-estate/27823392/51-east-23rd-street-hamilton














































