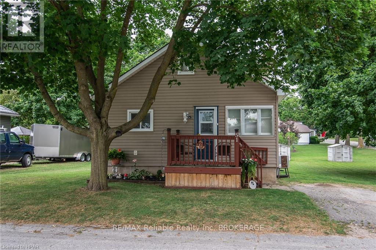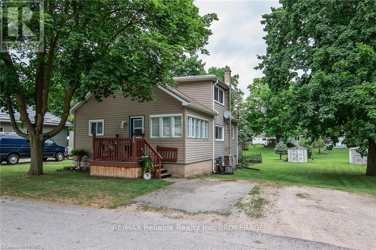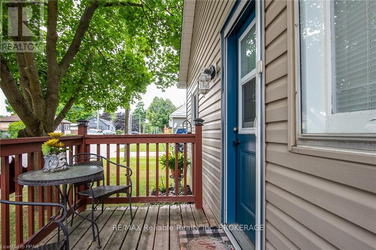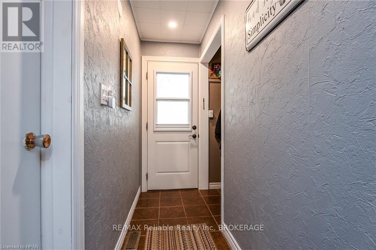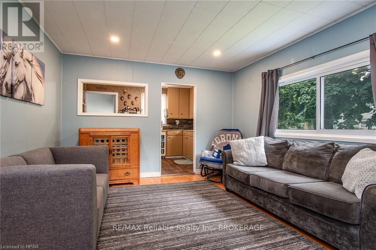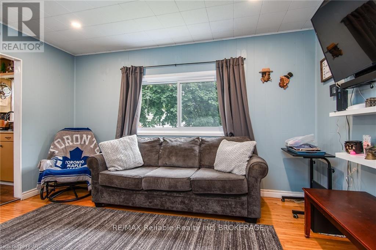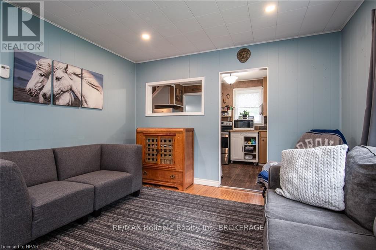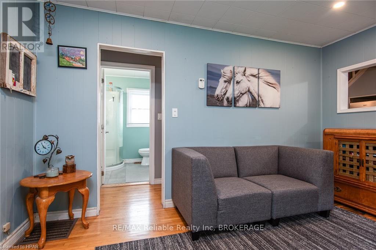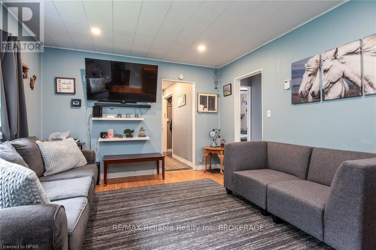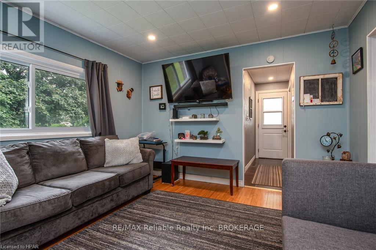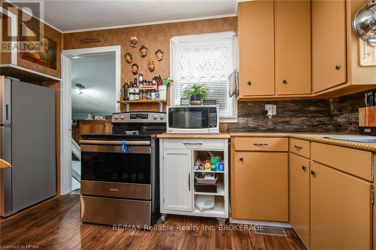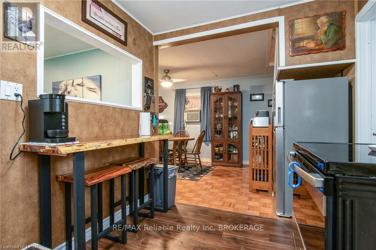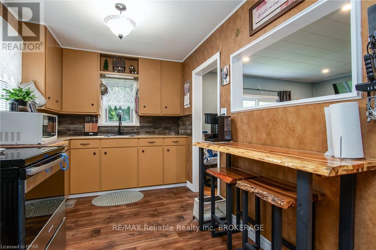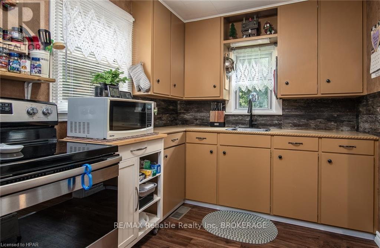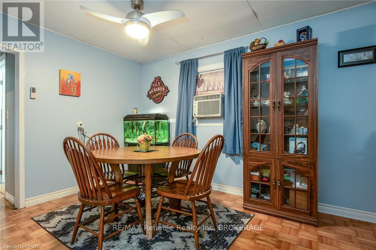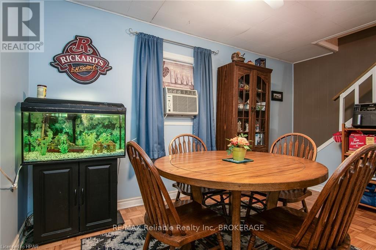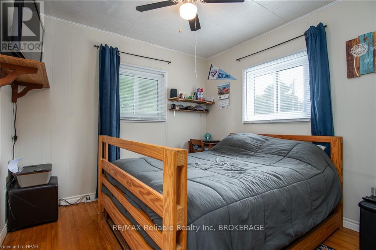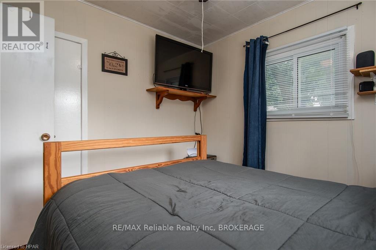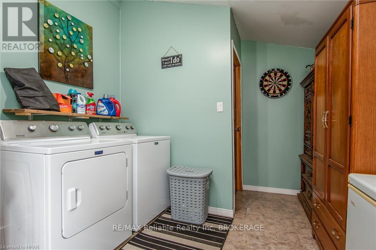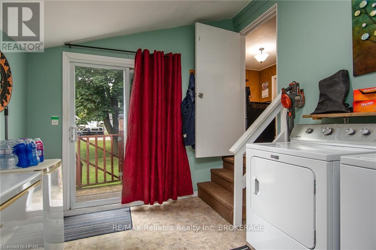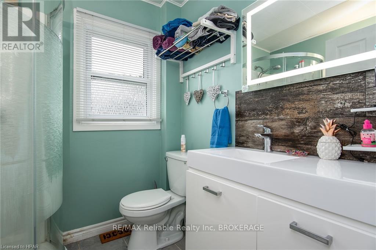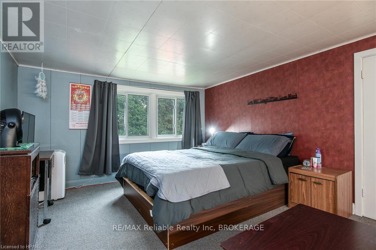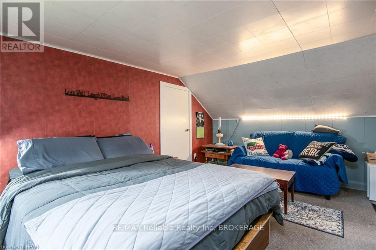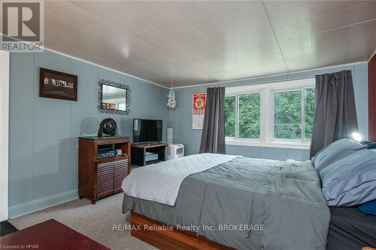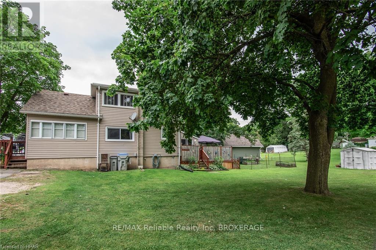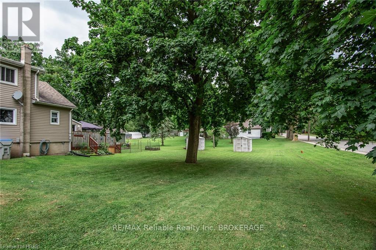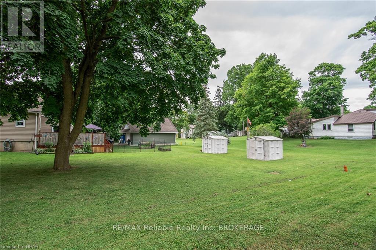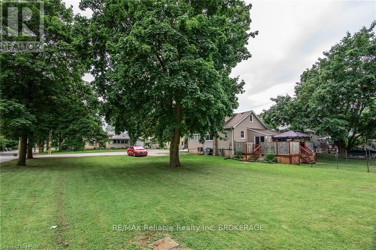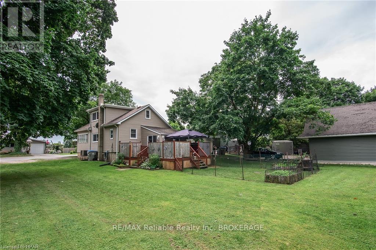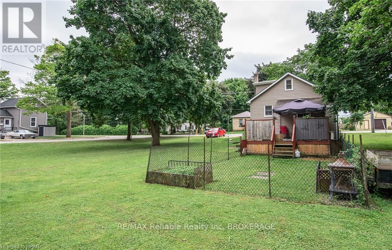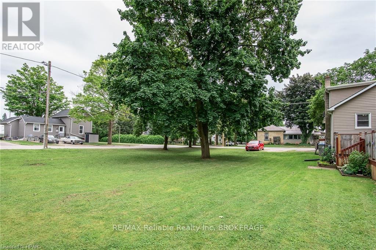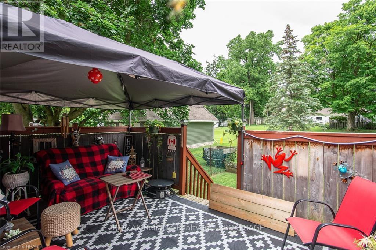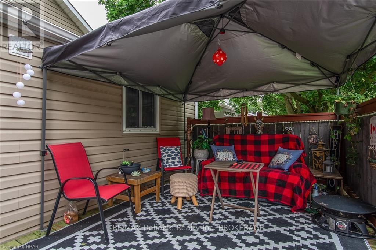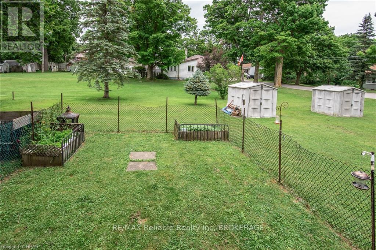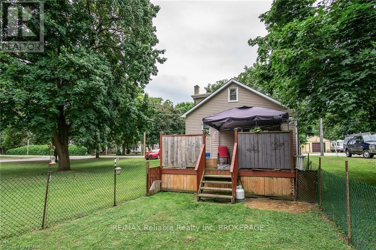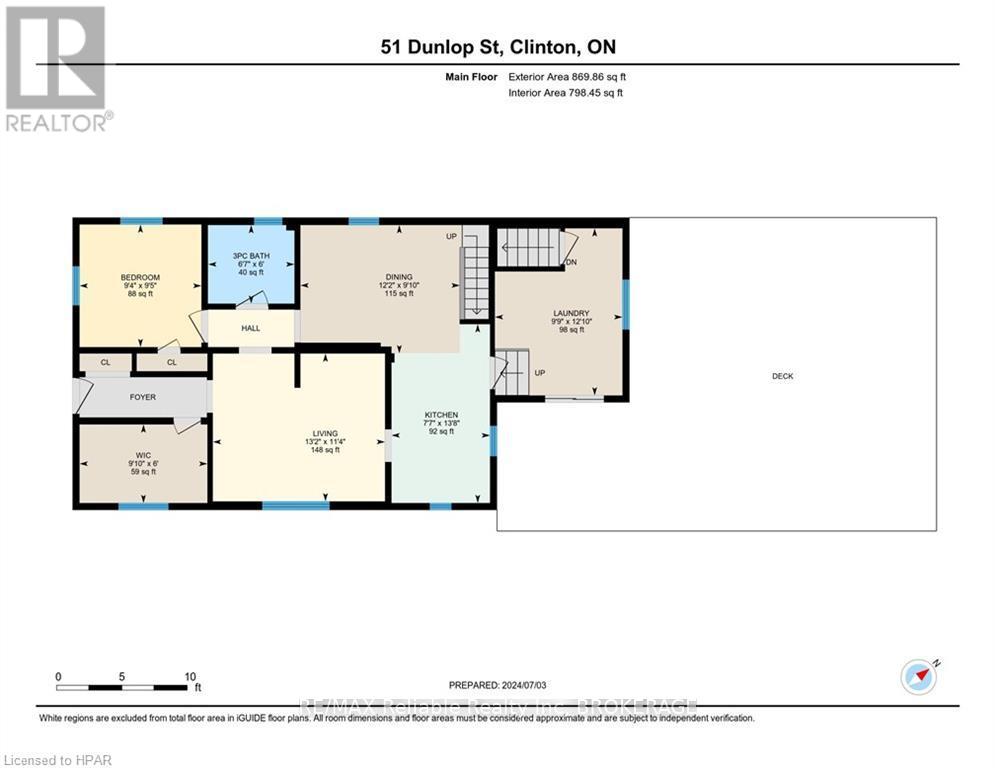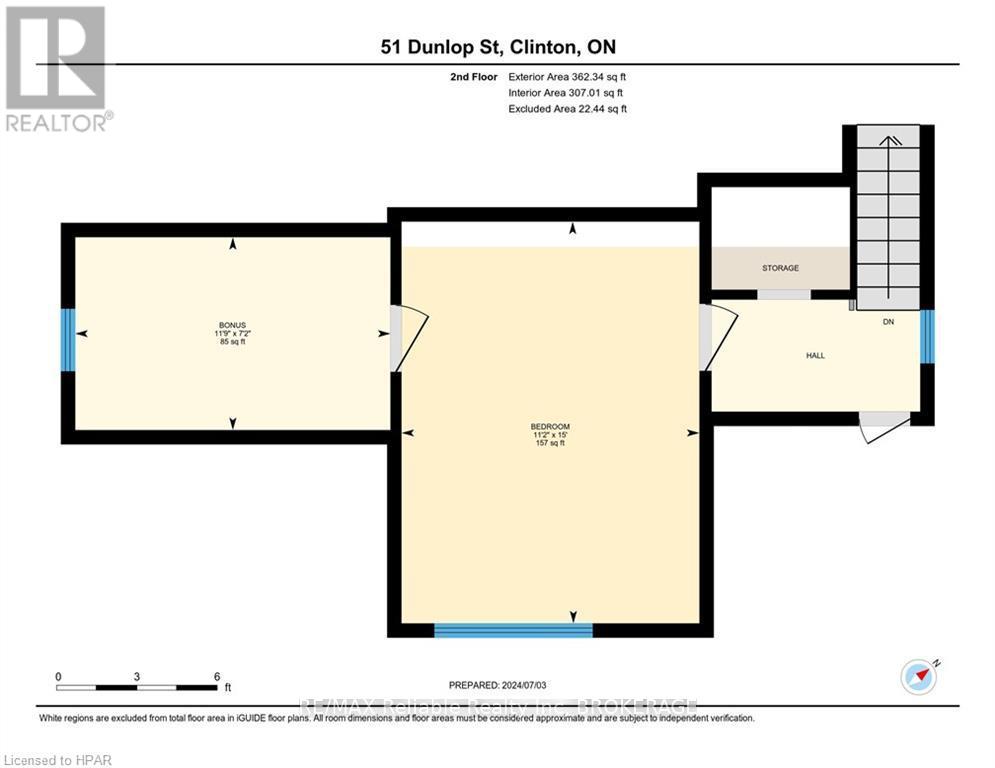2 Bedroom
1 Bathroom
Forced Air
$369,900
Why pay rent when you can own this great 1105 sq ft 1.5 storey home. This well kept home offers a great kitchen with separate eating area, living room, 3 piece bathroom along with a bedroom and separate closet room all on main level. Upper level has a large bedroom with more potential for extra space. The laundry is on a slightly lower level off the main level, there's a full basement and forced air gas heat. This home is situated on an oversized 97' x 112' lot in a great residential area of town. (id:47351)
Property Details
|
MLS® Number
|
X10780886 |
|
Property Type
|
Single Family |
|
Community Name
|
Clinton |
|
Amenities Near By
|
Hospital |
|
Equipment Type
|
Water Heater |
|
Parking Space Total
|
3 |
|
Rental Equipment Type
|
Water Heater |
Building
|
Bathroom Total
|
1 |
|
Bedrooms Above Ground
|
2 |
|
Bedrooms Total
|
2 |
|
Appliances
|
Dryer, Refrigerator, Stove, Washer, Window Coverings |
|
Basement Development
|
Unfinished |
|
Basement Type
|
Full (unfinished) |
|
Construction Style Attachment
|
Detached |
|
Exterior Finish
|
Vinyl Siding |
|
Foundation Type
|
Concrete |
|
Heating Fuel
|
Natural Gas |
|
Heating Type
|
Forced Air |
|
Stories Total
|
2 |
|
Type
|
House |
|
Utility Water
|
Municipal Water |
Parking
Land
|
Acreage
|
No |
|
Land Amenities
|
Hospital |
|
Sewer
|
Sanitary Sewer |
|
Size Depth
|
112 Ft |
|
Size Frontage
|
97 Ft |
|
Size Irregular
|
97 X 112 Ft |
|
Size Total Text
|
97 X 112 Ft|under 1/2 Acre |
|
Zoning Description
|
R1 |
Rooms
| Level |
Type |
Length |
Width |
Dimensions |
|
Second Level |
Bedroom |
4.57 m |
3.4 m |
4.57 m x 3.4 m |
|
Second Level |
Other |
2.18 m |
3.58 m |
2.18 m x 3.58 m |
|
Main Level |
Bathroom |
10 m |
8 m |
10 m x 8 m |
|
Main Level |
Bedroom |
2.87 m |
2.84 m |
2.87 m x 2.84 m |
|
Main Level |
Dining Room |
3 m |
3.71 m |
3 m x 3.71 m |
|
Main Level |
Kitchen |
4.17 m |
2.31 m |
4.17 m x 2.31 m |
|
Main Level |
Laundry Room |
3.91 m |
2.97 m |
3.91 m x 2.97 m |
|
Main Level |
Living Room |
3.45 m |
4.01 m |
3.45 m x 4.01 m |
https://www.realtor.ca/real-estate/27124463/51-dunlop-street-central-huron-clinton-clinton
