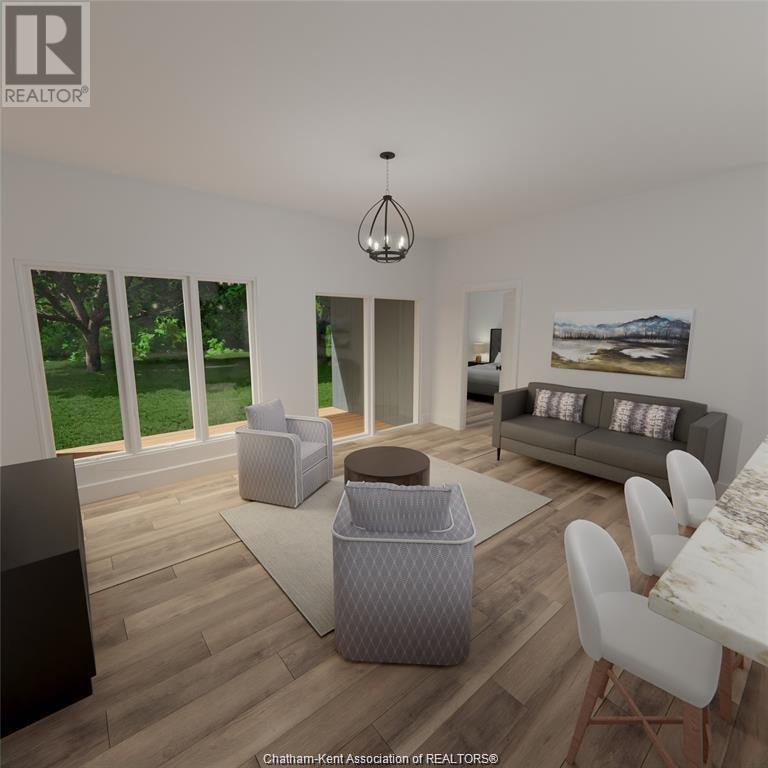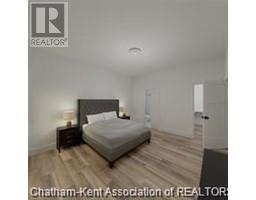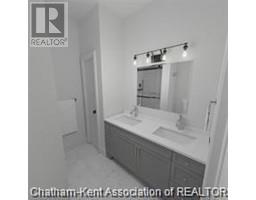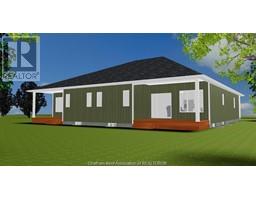2 Bedroom
2 Bathroom
1,302 ft2
Bungalow
Central Air Conditioning
Forced Air, Furnace, Heat Recovery Ventilation (Hrv)
$499,900
Come and see this newly built semi-detached home in the all-new Rolling Acres subdivision in the quaint town Dresden. This stunning 1302sqft 2-bedroom, 2-bath semi-detached bungalow was built by Depencier Builders and was crafted with high-quality finishes throughout, including the popular James Hardie exterior. This is the perfect blend of comfort, functionality and modern style. The open concept main floor features 9' ceilings, large, bright windows and patio doors is perfect for entertaining, while the unfinished basement holds endless potential for additional living space and bedrooms. Enjoy the ease of main floor laundry, spacious primary bedroom, along with a walk-in closet and a convenient 4-pc ensuite. The attached garage provides access into the mudroom and comfortably fits one car inside. Enjoy the friendly community, with local shops, and many amenities. This property is being sold as a primary residence only. Available for immediate possession! Book your showing today. (id:47351)
Property Details
|
MLS® Number
|
25000337 |
|
Property Type
|
Single Family |
|
Features
|
Double Width Or More Driveway, Concrete Driveway |
Building
|
Bathroom Total
|
2 |
|
Bedrooms Above Ground
|
2 |
|
Bedrooms Total
|
2 |
|
Architectural Style
|
Bungalow |
|
Constructed Date
|
2025 |
|
Construction Style Attachment
|
Semi-detached |
|
Cooling Type
|
Central Air Conditioning |
|
Exterior Finish
|
Other |
|
Flooring Type
|
Ceramic/porcelain, Cushion/lino/vinyl |
|
Foundation Type
|
Concrete |
|
Heating Fuel
|
Natural Gas |
|
Heating Type
|
Forced Air, Furnace, Heat Recovery Ventilation (hrv) |
|
Stories Total
|
1 |
|
Size Interior
|
1,302 Ft2 |
|
Total Finished Area
|
1302 Sqft |
|
Type
|
House |
Parking
Land
|
Acreage
|
No |
|
Size Irregular
|
34.15x118.4 |
|
Size Total Text
|
34.15x118.4 |
|
Zoning Description
|
Res. |
Rooms
| Level |
Type |
Length |
Width |
Dimensions |
|
Main Level |
4pc Bathroom |
|
|
Measurements not available |
|
Main Level |
Bedroom |
11 ft ,3 in |
10 ft |
11 ft ,3 in x 10 ft |
|
Main Level |
Primary Bedroom |
13 ft ,6 in |
11 ft ,9 in |
13 ft ,6 in x 11 ft ,9 in |
|
Main Level |
Laundry Room |
6 ft ,1 in |
5 ft ,4 in |
6 ft ,1 in x 5 ft ,4 in |
|
Main Level |
Living Room |
15 ft ,7 in |
12 ft ,11 in |
15 ft ,7 in x 12 ft ,11 in |
|
Main Level |
Dining Room |
10 ft ,7 in |
10 ft ,8 in |
10 ft ,7 in x 10 ft ,8 in |
|
Main Level |
Kitchen |
13 ft ,6 in |
9 ft |
13 ft ,6 in x 9 ft |
|
Main Level |
Primary Bedroom |
13 ft ,6 in |
11 ft ,9 in |
13 ft ,6 in x 11 ft ,9 in |
|
Main Level |
4pc Ensuite Bath |
|
|
Measurements not available |
|
Main Level |
Mud Room |
4 ft ,6 in |
5 ft |
4 ft ,6 in x 5 ft |
|
Main Level |
Foyer |
5 ft ,7 in |
15 ft |
5 ft ,7 in x 15 ft |
https://www.realtor.ca/real-estate/27782563/51-demall-drive-dresden






































