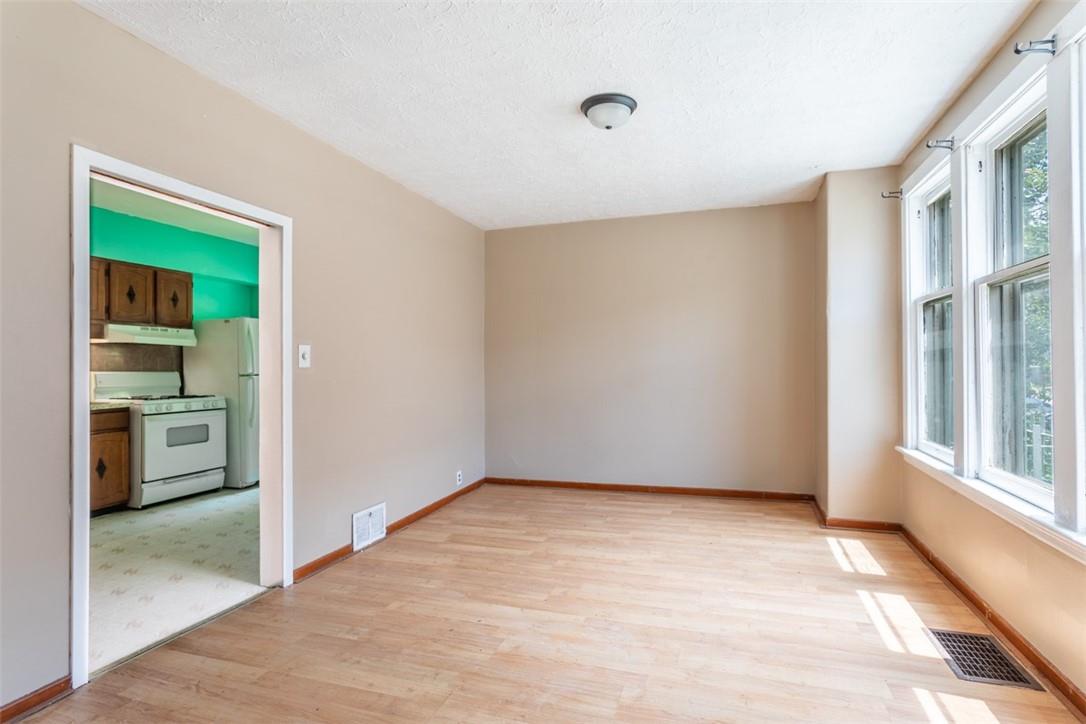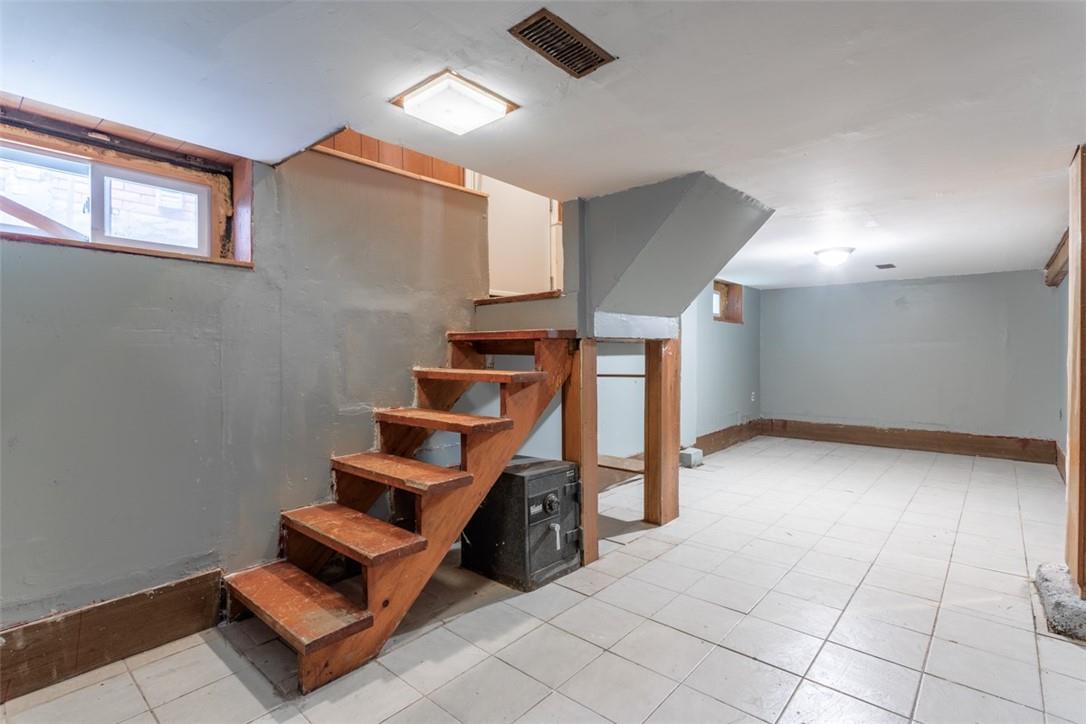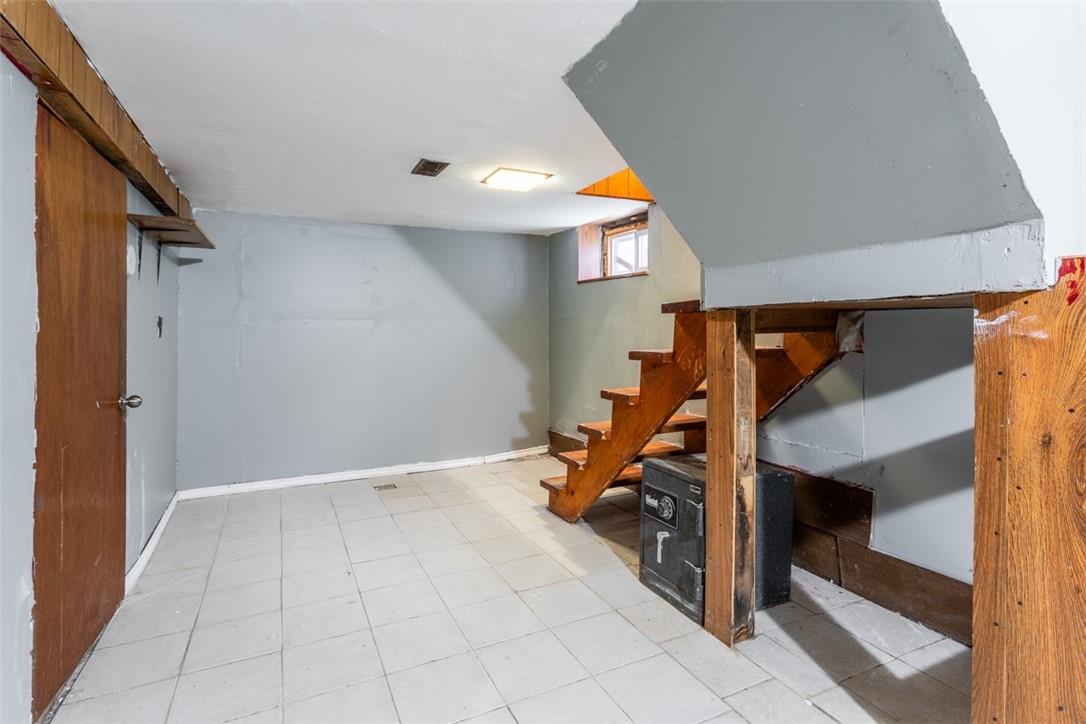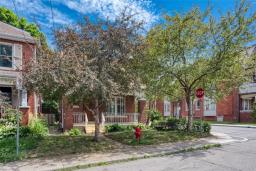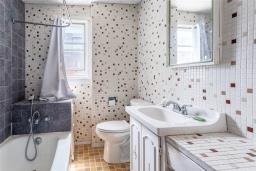3 Bedroom
2 Bathroom
1171 sqft
2 Level
Fireplace
Central Air Conditioning
Forced Air
$449,000
51 Cedar Street, a charming piece of Hamilton history nestled in the vibrant Blakeley neighbourhood. This 100+ years young, detached 2-story home offers a unique blend of character and modern comfort with both a side and rear entrance. Boasting 3 spacious bedrooms and 1.5 bathrooms, this residence features a cozy gas fireplace perfect for chilly evenings. Enjoy the private drive 1 car parking with ample street parking and generous room sizes throughout. Situated within walking distance to Gage Park, public transit, and local shopping, this home invites you to experience the best of urban living with a touch of historic charm. (id:47351)
Open House
This property has open houses!
July
7
Sunday
Starts at:
2:00 pm
Ends at:4:00 pm
Property Details
| MLS® Number | H4198850 |
| Property Type | Single Family |
| Equipment Type | Water Heater |
| Parking Space Total | 1 |
| Rental Equipment Type | Water Heater |
Building
| Bathroom Total | 2 |
| Bedrooms Above Ground | 3 |
| Bedrooms Total | 3 |
| Appliances | Dishwasher, Dryer, Refrigerator, Stove, Washer & Dryer, Window Coverings |
| Architectural Style | 2 Level |
| Basement Development | Finished |
| Basement Type | Full (finished) |
| Constructed Date | 1919 |
| Construction Style Attachment | Detached |
| Cooling Type | Central Air Conditioning |
| Exterior Finish | Brick |
| Fireplace Fuel | Gas |
| Fireplace Present | Yes |
| Fireplace Type | Other - See Remarks |
| Foundation Type | Unknown |
| Half Bath Total | 1 |
| Heating Fuel | Natural Gas |
| Heating Type | Forced Air |
| Stories Total | 2 |
| Size Exterior | 1171 Sqft |
| Size Interior | 1171 Sqft |
| Type | House |
| Utility Water | Municipal Water |
Parking
| No Garage |
Land
| Acreage | No |
| Sewer | Municipal Sewage System |
| Size Depth | 70 Ft |
| Size Frontage | 25 Ft |
| Size Irregular | 25 X 70 |
| Size Total Text | 25 X 70|under 1/2 Acre |
Rooms
| Level | Type | Length | Width | Dimensions |
|---|---|---|---|---|
| Second Level | 4pc Bathroom | Measurements not available | ||
| Second Level | Bedroom | 10' 1'' x 10' 2'' | ||
| Second Level | Bedroom | 9' 4'' x 13' 6'' | ||
| Second Level | Primary Bedroom | 14' 8'' x 9' 1'' | ||
| Basement | 2pc Bathroom | Measurements not available | ||
| Basement | Storage | 9' 1'' x 9' 5'' | ||
| Basement | Utility Room | 9' 1'' x 15' 6'' | ||
| Basement | Recreation Room | 9' 4'' x 25' 6'' | ||
| Ground Level | Living Room | 12' 7'' x 12' 4'' | ||
| Ground Level | Dining Room | 10' 10'' x 13' 10'' | ||
| Ground Level | Kitchen | 9' 11'' x 17' 1'' | ||
| Ground Level | Foyer | 8' 1'' x 9' 5'' |
https://www.realtor.ca/real-estate/27119928/51-cedar-avenue-hamilton











