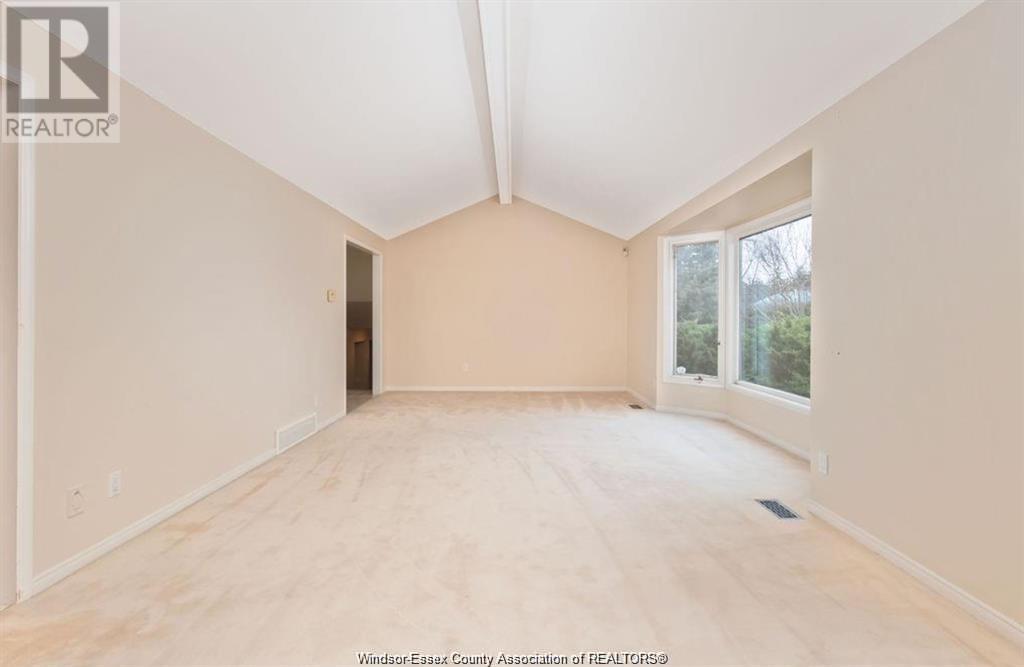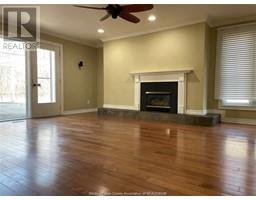3 Bedroom
2 Bathroom
2,530 ft2
3 Level
Fireplace
Central Air Conditioning
Forced Air, Furnace
$679,999
Amazing home right on the edge of the city that gives you the privacy & feeling of cottage living. This house is conveniently located walking distance to shopping center, Costco, & minute away from 401 which enables to to reach anywhere within 15 minutes. Ideal for new first time buyers & investors, with low property tax and lots of roam. As you enter the house the open concept in the main floor w/large window that brightens the entire house makes you feel right at home. Open concept kitchen, spacious living roam w/fireplace to entertain your winter nights with family & friends. upper level offers 3 large bedroom & 4 pc bath. Lower level is finished. Book your private showing today. (id:47351)
Property Details
|
MLS® Number
|
24020231 |
|
Property Type
|
Single Family |
|
Equipment Type
|
Air Conditioner |
|
Features
|
Ravine, Concrete Driveway |
|
Rental Equipment Type
|
Air Conditioner |
Building
|
Bathroom Total
|
2 |
|
Bedrooms Above Ground
|
3 |
|
Bedrooms Total
|
3 |
|
Appliances
|
Dishwasher, Dryer, Microwave, Refrigerator, Stove, Washer |
|
Architectural Style
|
3 Level |
|
Constructed Date
|
1965 |
|
Construction Style Attachment
|
Detached |
|
Construction Style Split Level
|
Sidesplit |
|
Cooling Type
|
Central Air Conditioning |
|
Exterior Finish
|
Aluminum/vinyl, Brick |
|
Fireplace Fuel
|
Gas |
|
Fireplace Present
|
Yes |
|
Fireplace Type
|
Direct Vent |
|
Flooring Type
|
Carpet Over Hardwood, Ceramic/porcelain, Hardwood, Laminate |
|
Foundation Type
|
Block |
|
Half Bath Total
|
1 |
|
Heating Fuel
|
Natural Gas |
|
Heating Type
|
Forced Air, Furnace |
|
Size Interior
|
2,530 Ft2 |
|
Total Finished Area
|
2530 Sqft |
Parking
Land
|
Acreage
|
No |
|
Sewer
|
Septic System |
|
Size Irregular
|
89.86x206 (irreg) |
|
Size Total Text
|
89.86x206 (irreg) |
|
Zoning Description
|
R1 |
Rooms
| Level |
Type |
Length |
Width |
Dimensions |
|
Second Level |
2pc Bathroom |
|
|
Measurements not available |
|
Second Level |
Living Room |
|
|
Measurements not available |
|
Lower Level |
1pc Bathroom |
|
|
Measurements not available |
|
Lower Level |
Bedroom |
|
|
Measurements not available |
|
Lower Level |
Bedroom |
|
|
Measurements not available |
|
Lower Level |
Bedroom |
|
|
Measurements not available |
|
Main Level |
Family Room |
|
|
Measurements not available |
|
Main Level |
Office |
|
|
Measurements not available |
|
Main Level |
Kitchen |
|
|
Measurements not available |
|
Main Level |
Living Room |
|
|
Measurements not available |
https://www.realtor.ca/real-estate/27365148/5094-county-rd-46-tecumseh




























































