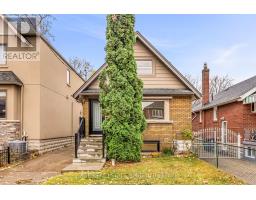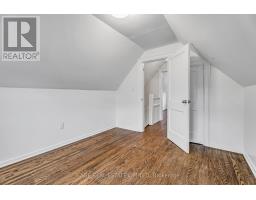4 Bedroom
2 Bathroom
Radiant Heat
$4,000 Monthly
Cozy & welcoming 3+1 bedroom family home located close to The Danforth. This home is clean, freshly painted & ready to be enjoyed! A great option for a family, couple or individual. Three +1 bedrooms & plenty of options. This bright & welcoming home features a newly installed galley kitchen with walk-out to sunny, South-facing backyard, en-suite laundry, main floor primary bedroom & more! Bright & updated basement features a fourth bedroom or office space, large second kitchen & open concept living space, great for guests or as an extra playroom/office/family space. Six minute walk to Coxwell Subway Stn & The Danforth. Short drive to DVP & only 15 minutes to downtown. Excellent walkability: close to Michael Garron Hospital, Walter Stewart Library, East York Collegiate, RH McGregor, YMCA daycare & Cosburn Middle School. **** EXTRAS **** Tenant responsible for utilities (Gas, Hydro, Water), snow removal & yard care. (id:47351)
Property Details
|
MLS® Number
|
E10440528 |
|
Property Type
|
Single Family |
|
Community Name
|
Danforth Village-East York |
|
AmenitiesNearBy
|
Hospital, Park, Place Of Worship, Public Transit, Schools |
|
Features
|
In Suite Laundry |
|
ParkingSpaceTotal
|
1 |
Building
|
BathroomTotal
|
2 |
|
BedroomsAboveGround
|
3 |
|
BedroomsBelowGround
|
1 |
|
BedroomsTotal
|
4 |
|
Appliances
|
Water Heater, Dishwasher, Dryer, Microwave, Range, Refrigerator, Stove, Washer |
|
BasementDevelopment
|
Finished |
|
BasementFeatures
|
Separate Entrance |
|
BasementType
|
N/a (finished) |
|
ConstructionStyleAttachment
|
Detached |
|
ExteriorFinish
|
Brick |
|
FireProtection
|
Smoke Detectors |
|
FlooringType
|
Hardwood, Vinyl |
|
FoundationType
|
Block |
|
HeatingFuel
|
Natural Gas |
|
HeatingType
|
Radiant Heat |
|
StoriesTotal
|
2 |
|
Type
|
House |
|
UtilityWater
|
Municipal Water |
Land
|
Acreage
|
No |
|
LandAmenities
|
Hospital, Park, Place Of Worship, Public Transit, Schools |
|
Sewer
|
Sanitary Sewer |
|
SizeDepth
|
105 Ft |
|
SizeFrontage
|
28 Ft |
|
SizeIrregular
|
28 X 105 Ft |
|
SizeTotalText
|
28 X 105 Ft |
Rooms
| Level |
Type |
Length |
Width |
Dimensions |
|
Second Level |
Bedroom 2 |
4.06 m |
3 m |
4.06 m x 3 m |
|
Second Level |
Bedroom 3 |
3.25 m |
3 m |
3.25 m x 3 m |
|
Basement |
Family Room |
4.98 m |
3.2 m |
4.98 m x 3.2 m |
|
Basement |
Kitchen |
3.84 m |
3.58 m |
3.84 m x 3.58 m |
|
Basement |
Bedroom |
2.54 m |
2.18 m |
2.54 m x 2.18 m |
|
Main Level |
Foyer |
1.91 m |
0.94 m |
1.91 m x 0.94 m |
|
Main Level |
Living Room |
4.52 m |
3.51 m |
4.52 m x 3.51 m |
|
Main Level |
Kitchen |
3.43 m |
2.36 m |
3.43 m x 2.36 m |
|
Main Level |
Primary Bedroom |
3.43 m |
3.07 m |
3.43 m x 3.07 m |
https://www.realtor.ca/real-estate/27673337/509-sammon-avenue-toronto-danforth-village-east-york-danforth-village-east-york














































































