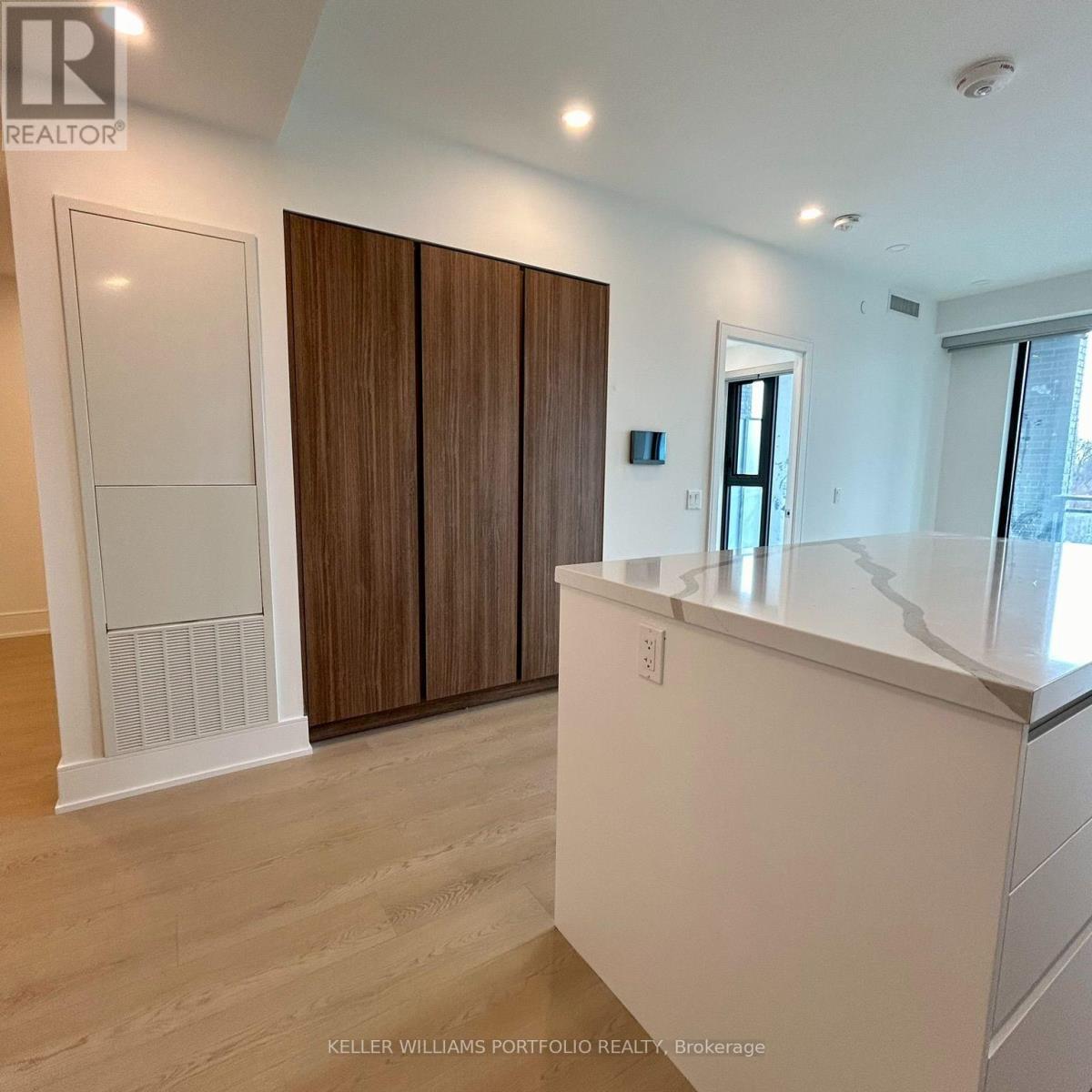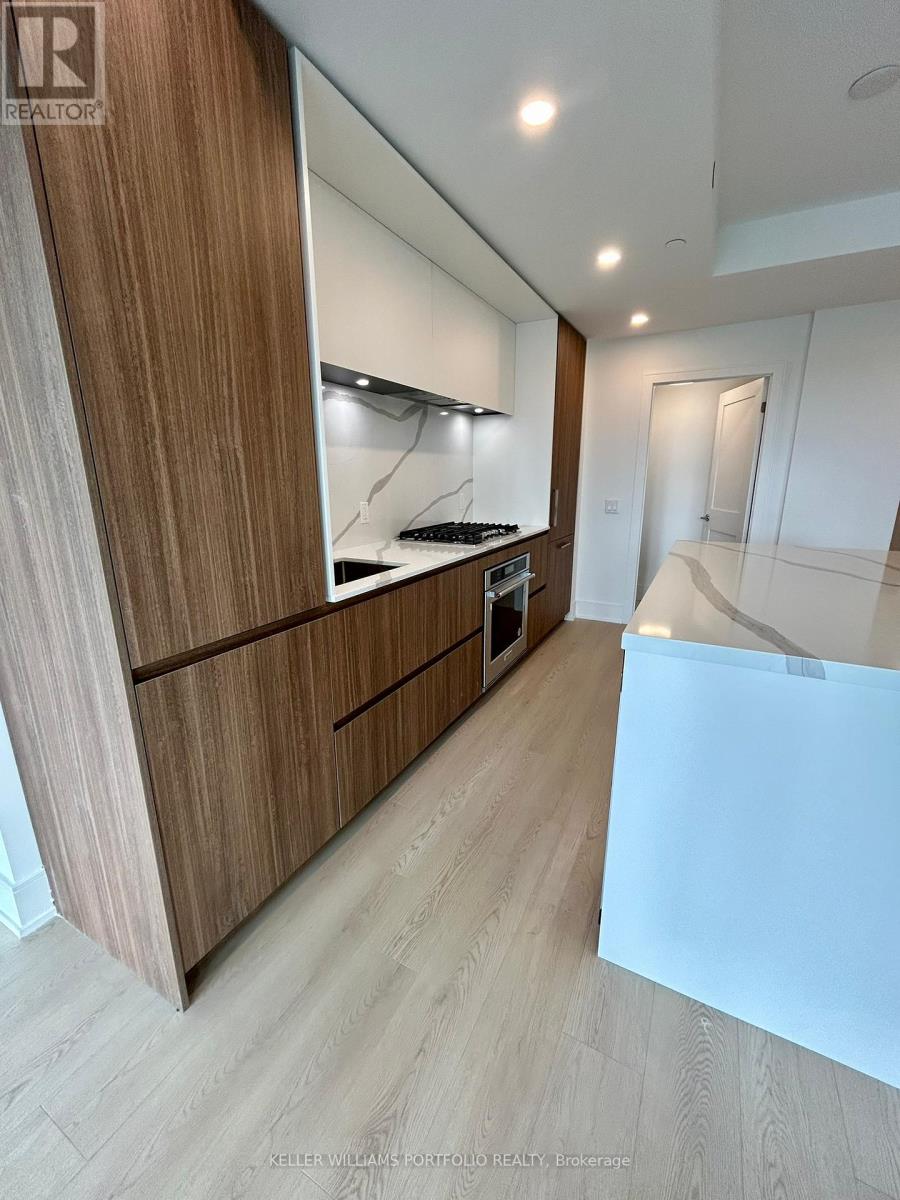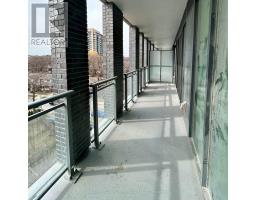2 Bedroom
2 Bathroom
700 - 799 ft2
Central Air Conditioning
Forced Air
$2,500 Monthly
A New Standard of Luxury Living in Midtown! Discover an unparalleled living experience at the brand-new Uovo Boutique Residences. This stunning 1-bedroom + den, 2-bathroom suite offers over 700 sq ft of meticulously designed space, plus a 125 sq ft balcony with unobstructed west views perfect for watching breathtaking sunsets.Suite Highlights: Spacious, sun-filled suite with floor-to-ceiling windows. Chef-inspired kitchen with gas stovetop, integrated top-of-the-line appliances, large center island, wine fridge, and a pantry, Balcony with natural gas connection for BBQ, Thoughtful smart floor plan with den, hall closet, separate laundry closet, and plenty of storage space, including a locker. Building Amenities:Wellness room, lounge, firepit, library, games room, bike storage and more! Location:Perfectly located just steps from Davisville, Yonge and Eglinton, and TTC stations. Surrounded by excellent restaurants, cafes, grocery stores, shopping, and more! Don't miss out on the opportunity to lease this exceptional suite in one of midtown's most coveted boutique residences. Elevate your lifestyle at Uovo. (id:47351)
Property Details
|
MLS® Number
|
C12065454 |
|
Property Type
|
Single Family |
|
Community Name
|
Yonge-Eglinton |
|
Amenities Near By
|
Park, Public Transit, Schools |
|
Community Features
|
Pet Restrictions |
|
Features
|
Balcony, Carpet Free |
|
View Type
|
View |
Building
|
Bathroom Total
|
2 |
|
Bedrooms Above Ground
|
1 |
|
Bedrooms Below Ground
|
1 |
|
Bedrooms Total
|
2 |
|
Age
|
New Building |
|
Amenities
|
Exercise Centre, Recreation Centre, Security/concierge, Storage - Locker |
|
Cooling Type
|
Central Air Conditioning |
|
Exterior Finish
|
Concrete |
|
Fire Protection
|
Alarm System |
|
Heating Fuel
|
Natural Gas |
|
Heating Type
|
Forced Air |
|
Size Interior
|
700 - 799 Ft2 |
|
Type
|
Apartment |
Parking
Land
|
Acreage
|
No |
|
Land Amenities
|
Park, Public Transit, Schools |
Rooms
| Level |
Type |
Length |
Width |
Dimensions |
|
Main Level |
Living Room |
4.0894 m |
6.7564 m |
4.0894 m x 6.7564 m |
|
Main Level |
Kitchen |
4.0894 m |
6 m |
4.0894 m x 6 m |
|
Main Level |
Bedroom |
2.7432 m |
3.2004 m |
2.7432 m x 3.2004 m |
|
Main Level |
Den |
2.7432 m |
1.9558 m |
2.7432 m x 1.9558 m |
https://www.realtor.ca/real-estate/28128506/509-1-hillsdale-avenue-w-toronto-yonge-eglinton-yonge-eglinton


























































