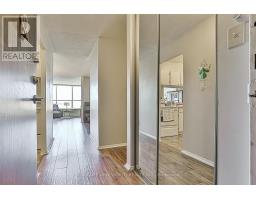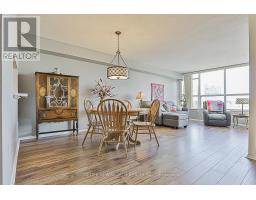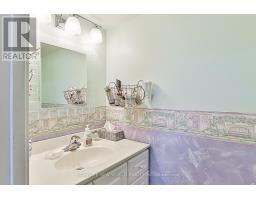508 - 2365 Kennedy Road Toronto, Ontario M1T 3S6
2 Bedroom
2 Bathroom
900 - 999 ft2
Central Air Conditioning
Forced Air
$499,000Maintenance, Heat, Water, Cable TV, Electricity, Common Area Maintenance, Parking, Insurance
$990.30 Monthly
Maintenance, Heat, Water, Cable TV, Electricity, Common Area Maintenance, Parking, Insurance
$990.30 MonthlyWell maintained Building at Sheppard/Kennedy, Close to 401, Walk to Go Station, Agincourt Mall, Medical Building, Golf Course. Famous Agincourt CI. West Facing with Beautiful View. Being Taken Care of By Same Owner since 1998, 946sft, 2 Bedroom 1.5 Bathroom, Laminate Through-out. (id:47351)
Property Details
| MLS® Number | E12025775 |
| Property Type | Single Family |
| Neigbourhood | Scarborough |
| Community Name | Agincourt South-Malvern West |
| Amenities Near By | Public Transit, Schools, Park |
| Community Features | Pets Not Allowed |
| Features | Balcony, Carpet Free |
| Parking Space Total | 1 |
| View Type | View |
Building
| Bathroom Total | 2 |
| Bedrooms Above Ground | 2 |
| Bedrooms Total | 2 |
| Amenities | Exercise Centre, Visitor Parking, Party Room |
| Appliances | Dishwasher, Dryer, Stove, Washer, Window Coverings, Refrigerator |
| Cooling Type | Central Air Conditioning |
| Exterior Finish | Brick |
| Flooring Type | Laminate, Tile |
| Half Bath Total | 1 |
| Heating Fuel | Natural Gas |
| Heating Type | Forced Air |
| Size Interior | 900 - 999 Ft2 |
| Type | Apartment |
Parking
| Underground | |
| Garage |
Land
| Acreage | No |
| Land Amenities | Public Transit, Schools, Park |
Rooms
| Level | Type | Length | Width | Dimensions |
|---|---|---|---|---|
| Flat | Living Room | 6.45 m | 5.18 m | 6.45 m x 5.18 m |
| Flat | Dining Room | 6.45 m | 5.18 m | 6.45 m x 5.18 m |
| Flat | Kitchen | 3.81 m | 2.39 m | 3.81 m x 2.39 m |
| Flat | Primary Bedroom | 4.52 m | 3.2 m | 4.52 m x 3.2 m |
| Flat | Bedroom | 3.96 m | 3 m | 3.96 m x 3 m |
| Flat | Laundry Room | Measurements not available |














































