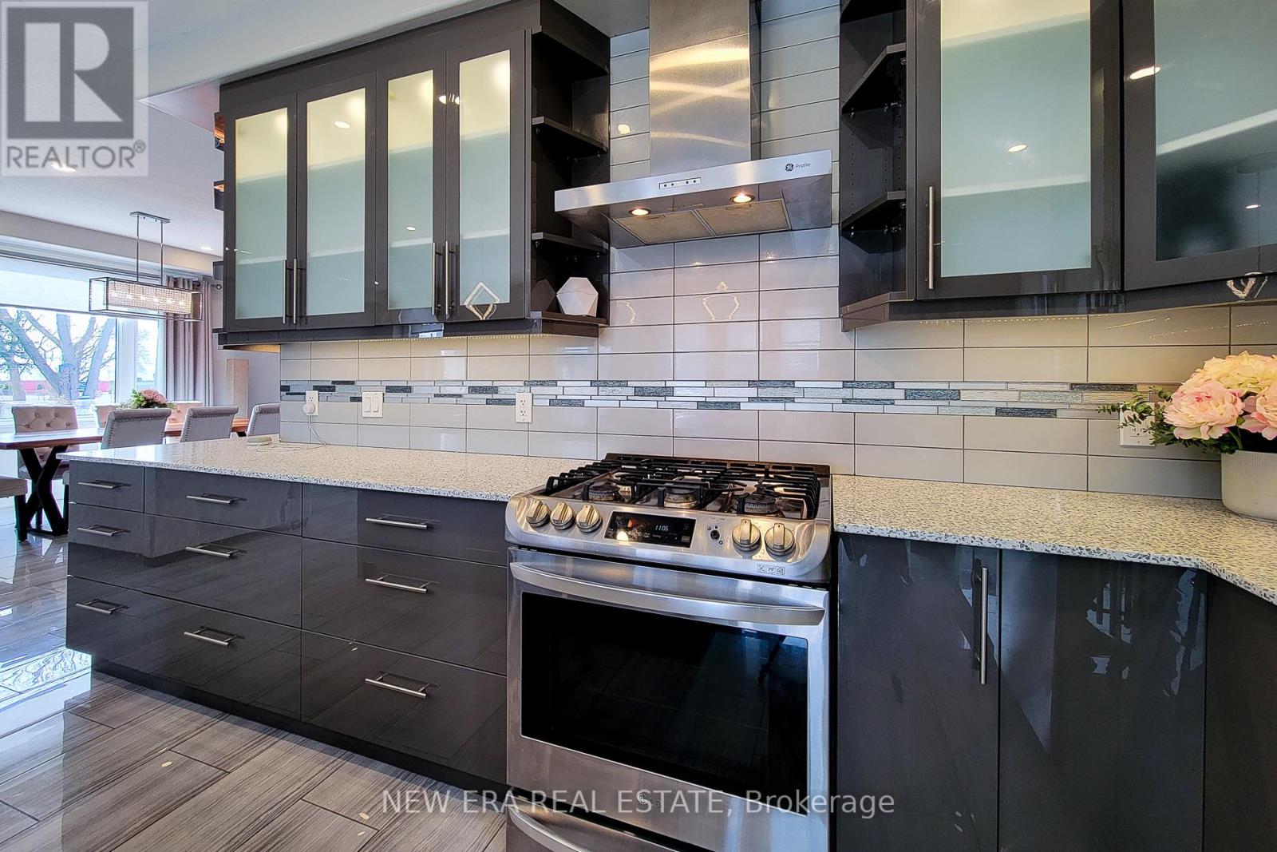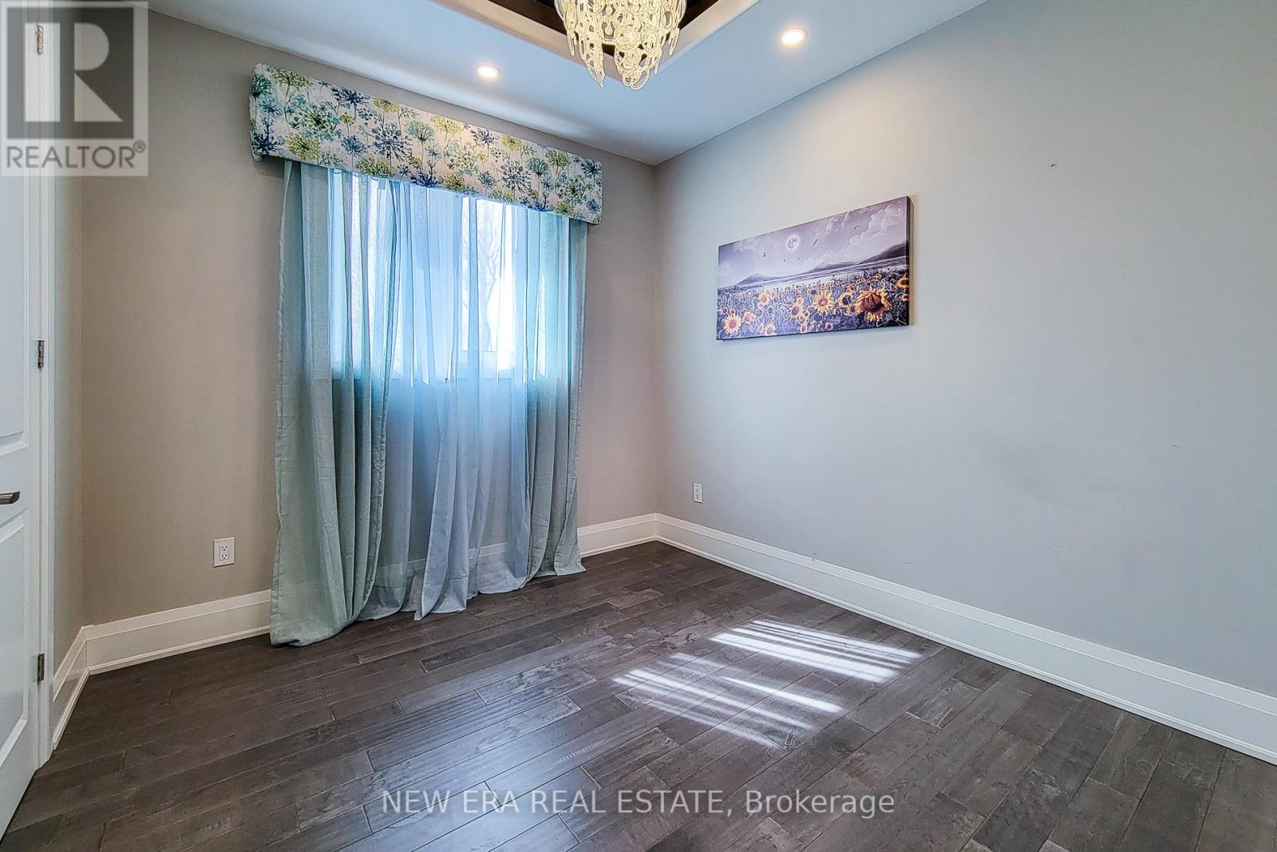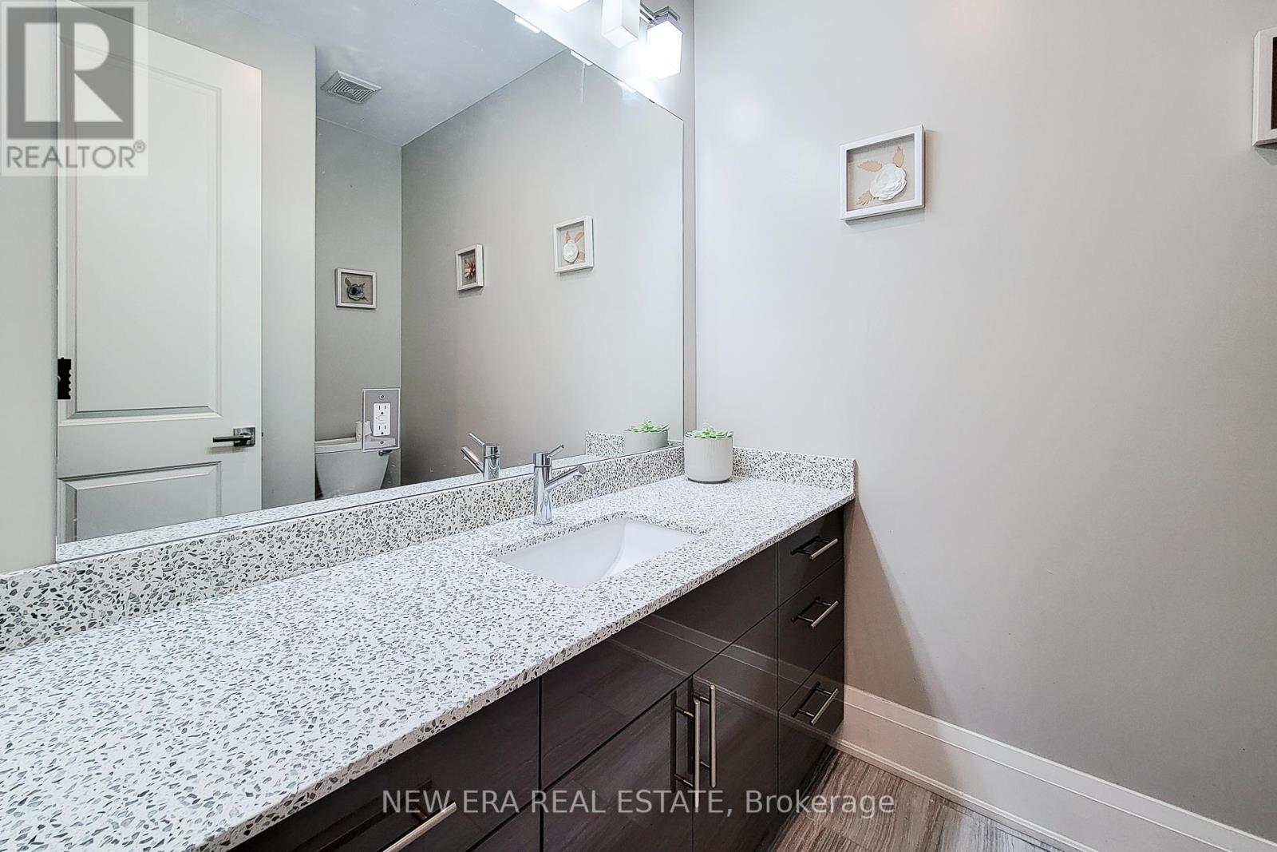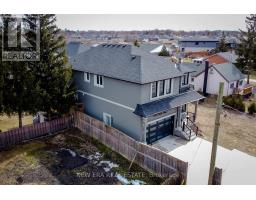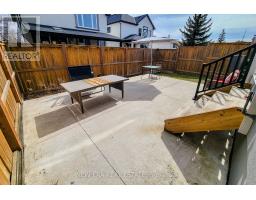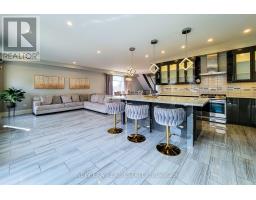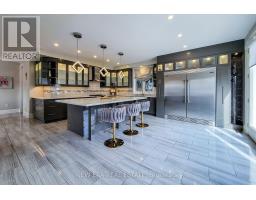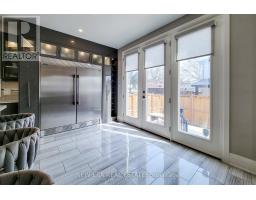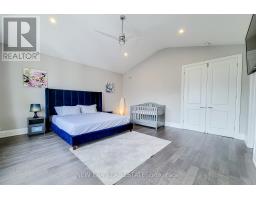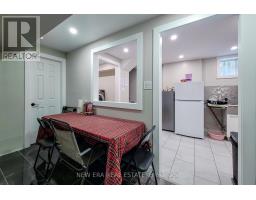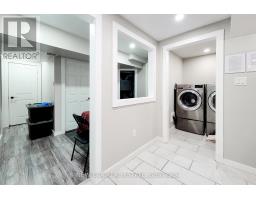5 Bedroom
4 Bathroom
2,500 - 3,000 ft2
Fireplace
Central Air Conditioning
Forced Air
$1,148,800
This impressive 2,600 sq ft home offers 5 good sized bedrooms and 4 modern bathrooms, providing ample space for a growing family. The open concept main floor is carpet-free, w/ elegant tiled flooring throughout. It includes a formal dining room, a cozy living room with fireplace and alarge, upgraded eat-in kitchen perfect for entertaining. The kitchen features a tiled backsplash, stainless steel appliances, a commercial-grade fridge/freezer, wine rack and a central island with breakfast bar. The primary bedroom is a luxurious retreat, complete with a walk-in closet fitted with custom organizers and a stunning 5pc ensuite bath. Upstairs, the laundry room can also be used as an office, while the second bedroom enjoys ensuite privilege to the 5pc main bath. The finished basement with a separate entrance includes an in-law suite for added privacy. Located across from a tranquil farmers field, this home is close to schools, parks, transit, highways, and all major amenities. A must see! **Extras - Two laundry rooms. Upstairs laundry room is currently being used as an office. (id:47351)
Property Details
|
MLS® Number
|
X12018229 |
|
Property Type
|
Single Family |
|
Community Name
|
213 - Ascot |
|
Amenities Near By
|
Park, Place Of Worship, Public Transit |
|
Community Features
|
Community Centre |
|
Features
|
Sump Pump, In-law Suite |
|
Parking Space Total
|
6 |
Building
|
Bathroom Total
|
4 |
|
Bedrooms Above Ground
|
4 |
|
Bedrooms Below Ground
|
1 |
|
Bedrooms Total
|
5 |
|
Appliances
|
Garage Door Opener Remote(s), Water Heater - Tankless, Water Heater, Water Meter, Dishwasher, Dryer, Stove, Washer, Window Coverings, Refrigerator |
|
Basement Development
|
Finished |
|
Basement Features
|
Separate Entrance |
|
Basement Type
|
N/a (finished) |
|
Construction Style Attachment
|
Detached |
|
Cooling Type
|
Central Air Conditioning |
|
Exterior Finish
|
Stucco |
|
Fireplace Present
|
Yes |
|
Foundation Type
|
Concrete |
|
Half Bath Total
|
1 |
|
Heating Fuel
|
Natural Gas |
|
Heating Type
|
Forced Air |
|
Stories Total
|
2 |
|
Size Interior
|
2,500 - 3,000 Ft2 |
|
Type
|
House |
|
Utility Water
|
Municipal Water |
Parking
Land
|
Acreage
|
No |
|
Fence Type
|
Fenced Yard |
|
Land Amenities
|
Park, Place Of Worship, Public Transit |
|
Sewer
|
Sanitary Sewer |
|
Size Depth
|
96 Ft ,10 In |
|
Size Frontage
|
37 Ft ,6 In |
|
Size Irregular
|
37.5 X 96.9 Ft |
|
Size Total Text
|
37.5 X 96.9 Ft |
Rooms
| Level |
Type |
Length |
Width |
Dimensions |
|
Second Level |
Bedroom 2 |
4.6 m |
3.65 m |
4.6 m x 3.65 m |
|
Second Level |
Primary Bedroom |
5.18 m |
5.17 m |
5.18 m x 5.17 m |
|
Second Level |
Bedroom 3 |
4.24 m |
3.5 m |
4.24 m x 3.5 m |
|
Second Level |
Bedroom 4 |
3.2 m |
3.02 m |
3.2 m x 3.02 m |
|
Basement |
Bedroom 5 |
3.17 m |
2.8 m |
3.17 m x 2.8 m |
|
Basement |
Recreational, Games Room |
7.86 m |
2.68 m |
7.86 m x 2.68 m |
|
Basement |
Kitchen |
5.7 m |
2.62 m |
5.7 m x 2.62 m |
|
Basement |
Eating Area |
3.6 m |
1.92 m |
3.6 m x 1.92 m |
|
Basement |
Den |
3.14 m |
2.59 m |
3.14 m x 2.59 m |
|
Main Level |
Dining Room |
4.63 m |
4.3 m |
4.63 m x 4.3 m |
|
Main Level |
Kitchen |
6.09 m |
4.48 m |
6.09 m x 4.48 m |
|
Main Level |
Living Room |
5.48 m |
4.42 m |
5.48 m x 4.42 m |
https://www.realtor.ca/real-estate/28022062/5074-kalar-road-niagara-falls-213-ascot-213-ascot













